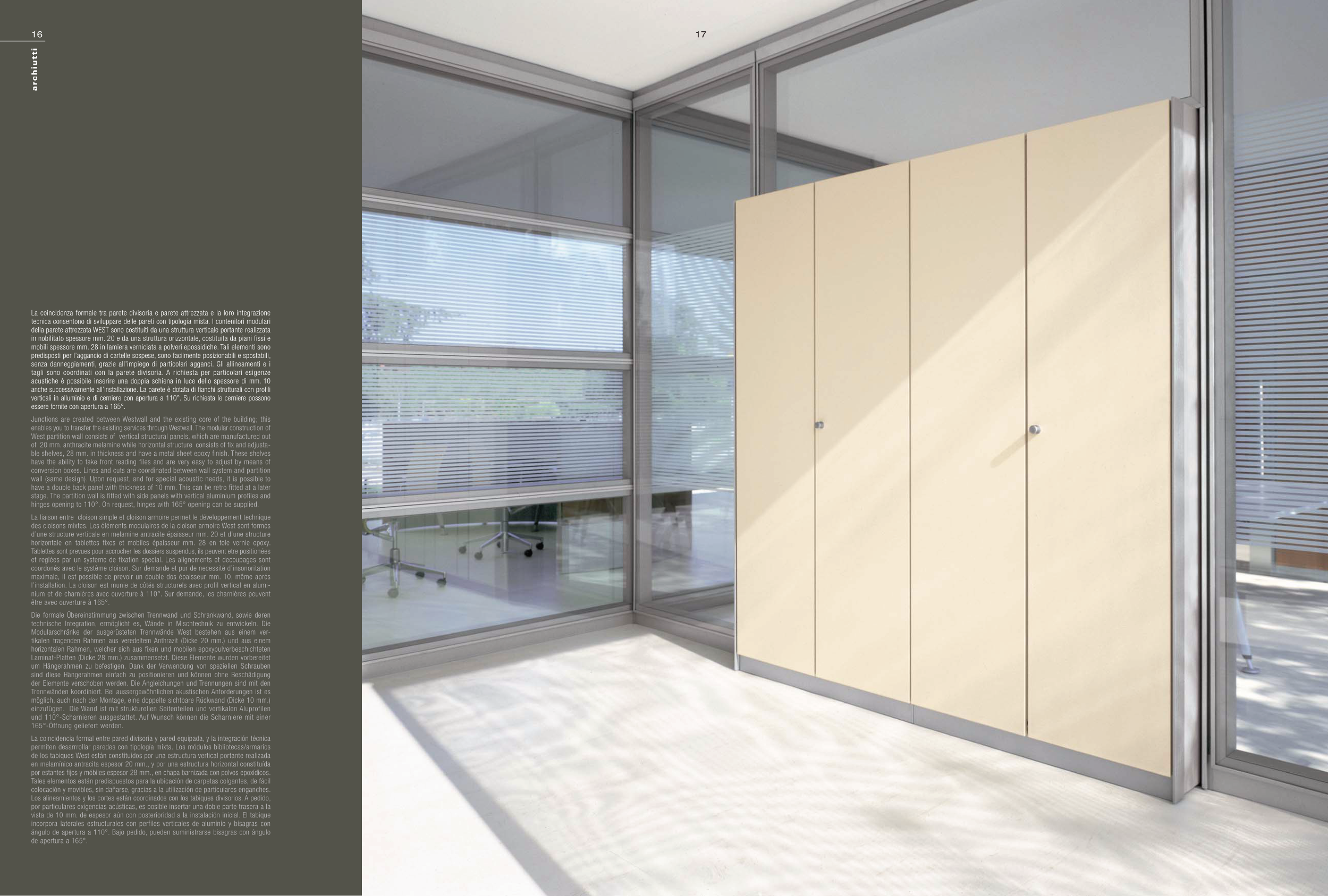17
16
La coincidenza formale tra parete divisoria e parete attrezzata e la loro integrazione
tecnica consentono di sviluppare delle pareti con tipologia mista. I contenitori modulari
della parete attrezzata WEST sono costituiti da una struttura verticale portante realizzata
in nobilitato spessore mm. 20 e da una struttura orizzontale, costituita da piani fissi e
mobili spessore mm. 28 in lamiera verniciata a polveri epossidiche. Tali elementi sono
predisposti per l’aggancio di cartelle sospese, sono facilmente posizionabili e spostabili,
senza danneggiamenti, grazie all’impiego di particolari agganci. Gli allineamenti e i
tagli sono coordinati con la parete divisoria. A richiesta per particolari esigenze
acustiche è possibile inserire una doppia schiena in luce dello spessore di mm. 10
anche successivamente all’installazione. La parete è dotata di fianchi strutturali con profili
verticali in alluminio e di cerniere con apertura a 110°. Su richiesta le cerniere possono
essere fornite con apertura a 165°.
Junctions are created between Westwall and the existing core of the building; this
enables you to transfer the existing services through Westwall. The modular construction of
West partition wall consists of vertical structural panels, which are manufactured out
of 20 mm. anthracite melamine while horizontal structure consists of fix and adjusta-
ble shelves, 28 mm. in thickness and have a metal sheet epoxy finish. These shelves
have the ability to take front reading files and are very easy to adjust by means of
conversion boxes. Lines and cuts are coordinated between wall system and partition
wall (same design). Upon request, and for special acoustic needs, it is possible to
have a double back panel with thickness of 10 mm. This can be retro fitted at a later
stage. The partition wall is fitted with side panels with vertical aluminium profiles and
hinges opening to 110°. On request, hinges with 165° opening can be supplied.
La liaison entre cloison simple et cloison armoire permet le développement technique
des cloisons mixtes. Les éléments modulaires de la cloison armoire West sont formés
d’une structure verticale en melamine antracite épaisseur mm. 20 et d’une structure
horizontale en tablettes fixes et mobiles épaisseur mm. 28 en tole vernie epoxy.
Tablettes sont prevues pour accrocher les dossiers suspendus, ils peuvent etre positionées
et reglées par un systeme de fixation special. Les alignements et decoupages sont
coordonés avec le système cloison. Sur demande et pur de necessité d’insonoritation
maximale, il est possible de prevoir un double dos épaisseur mm. 10, même aprés
l’installation. La cloison est munie de côtés structurels avec profil vertical en alumi-
nium et de charnières avec ouverture à 110°. Sur demande, les charnières peuvent
être avec ouverture à 165°.
Die formale Übereinstimmung zwischen Trennwand und Schrankwand, sowie deren
technische Integration, ermöglicht es, Wände in Mischtechnik zu entwickeln. Die
Modularschränke der ausgerüsteten Trennwände West bestehen aus einem ver-
tikalen tragenden Rahmen aus veredeltem Anthrazit (Dicke 20 mm.) und aus einem
horizontalen Rahmen, welcher sich aus fixen und mobilen epoxypulverbeschichteten
Laminat-Platten (Dicke 28 mm.) zusammensetzt. Diese Elemente wurden vorbereitet
um Hängerahmen zu befestigen. Dank der Verwendung von speziellen Schrauben
sind diese Hängerahmen einfach zu positionieren und können ohne Beschädigung
der Elemente verschoben werden. Die Angleichungen und Trennungen sind mit den
Trennwänden koordiniert. Bei aussergewöhnlichen akustischen Anforderungen ist es
möglich, auch nach der Montage, eine doppelte sichtbare Rückwand (Dicke 10 mm.)
einzufügen. Die Wand ist mit strukturellen Seitenteilen und vertikalen Aluprofilen
und 110°-Scharnieren ausgestattet. Auf Wunsch können die Scharniere mit einer
165°-Öffnung geliefert werden.
La coincidencia formal entre pared divisoria y pared equipada, y la integración técnica
permiten desarrrollar paredes con tipología mixta. Los módulos bibliotecas/armarios
de los tabiques West están constituidos por una estructura vertical portante realizada
en melamínico antracita espesor 20 mm., y por una estructura horizontal constituída
por estantes fijos y móbiles espesor 28 mm., en chapa barnizada con polvos epoxídicos.
Tales elementos están predispuestos para la ubicación de carpetas colgantes, de fácil
colocación y movibles, sin dañarse, gracias a la utilización de particulares enganches.
Los alineamientos y los cortes están coordinados con los tabiques divisorios. A pedido,
por particulares exigencias acústicas, es posible insertar una doble parte trasera a la
vista de 10 mm. de espesor aún con posterioridad a la instalación inicial. El tabique
incorpora laterales estructurales con perfiles verticales de aluminio y bisagras con
ángulo de apertura a 110°. Bajo pedido, pueden suministrarse bisagras con ángulo
de apertura a 165°.


