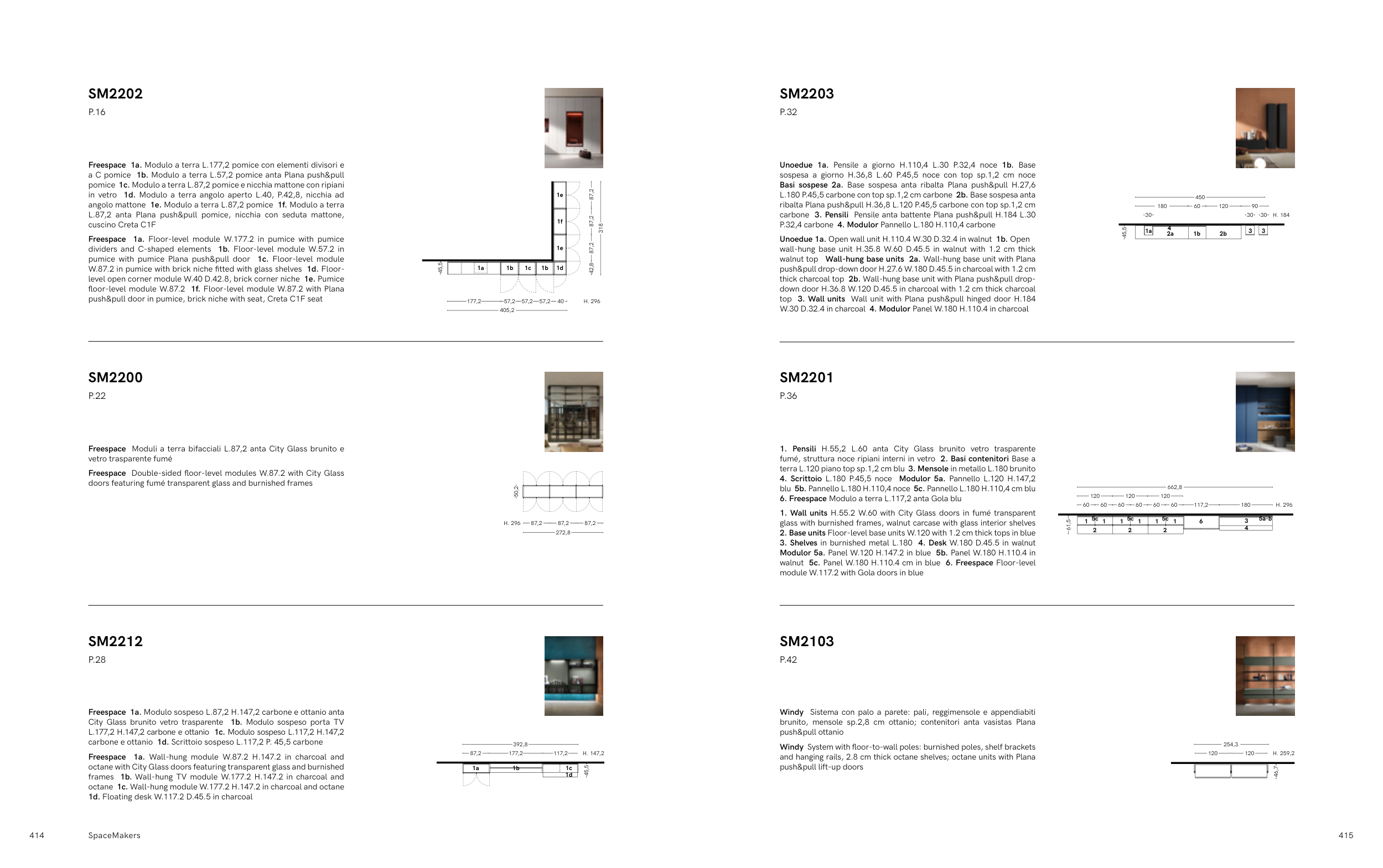414
SpaceMakers
415
SM2202
P.16
SM2200
P.22
SM2212
P.28
50,2
272,8
87,2
87,2
87,2
Freespace 1a. Modulo a terra L.177,2 pomice con elementi divisori e
a C pomice 1b. Modulo a terra L.57,2 pomice anta Plana push&pull
pomice 1c. Modulo a terra L.87,2 pomice e nicchia mattone con ripiani
in vetro 1d. Modulo a terra angolo aperto L.40, P.42,8, nicchia ad
angolo mattone 1e. Modulo a terra L.87,2 pomice 1f. Modulo a terra
L.87,2 anta Plana push&pull pomice, nicchia con seduta mattone,
cuscino Creta C1F
Freespace 1a. Floor-level module W.177.2 in pumice with pumice
dividers and C-shaped elements 1b. Floor-level module W.57.2 in
pumice with pumice Plana push&pull door 1c. Floor-level module
W.87.2 in pumice with brick niche fitted with glass shelves 1d. Floor-
level open corner module W.40 D.42.8, brick corner niche 1e. Pumice
floor-level module W.87.2 1f. Floor-level module W.87.2 with Plana
push&pull door in pumice, brick niche with seat, Creta C1F seat
Freespace 1a. Modulo sospeso L.87,2 H.147,2 carbone e ottanio anta
City Glass brunito vetro trasparente 1b. Modulo sospeso porta TV
L.177,2 H.147,2 carbone e ottanio 1c. Modulo sospeso L.117,2 H.147,2
carbone e ottanio 1d. Scrittoio sospeso L.117,2 P. 45,5 carbone
Freespace 1a. Wall-hung module W.87.2 H.147.2 in charcoal and
octane with City Glass doors featuring transparent glass and burnished
frames 1b. Wall-hung TV module W.177.2 H.147.2 in charcoal and
octane 1c. Wall-hung module W.177.2 H.147.2 in charcoal and octane
1d. Floating desk W.117.2 D.45.5 in charcoal
Freespace Moduli a terra bifacciali L.87,2 anta City Glass brunito e
vetro trasparente fumé
Freespace Double-sided floor-level modules W.87.2 with City Glass
doors featuring fumé transparent glass and burnished frames
H. 296
1d
1e
1f
1e
1b
1b
1c
1a
H. 296
405,2
177,2
40
57,2
57,2
57,2
318
42,8
87,2
87,2
87,2
45,5
1a
1b
1c
1d
392,8
87,2
177,2
117,2
H. 147,2
45,5
SM2203
P.32
SM2201
P.36
SM2103
P.42
Unoedue 1a. Pensile a giorno H.110,4 L.30 P.32,4 noce 1b. Base
sospesa a giorno H.36,8 L.60 P.45,5 noce con top sp.1,2 cm noce
Basi sospese 2a. Base sospesa anta ribalta Plana push&pull H.27,6
L.180 P.45,5 carbone con top sp.1,2 cm carbone 2b. Base sospesa anta
ribalta Plana push&pull H.36,8 L.120 P.45,5 carbone con top sp.1,2 cm
carbone 3. Pensili Pensile anta battente Plana push&pull H.184 L.30
P.32,4 carbone 4. Modulor Pannello L.180 H.110,4 carbone
Unoedue 1a. Open wall unit H.110.4 W.30 D.32.4 in walnut 1b. Open
wall-hung base unit H.35.8 W.60 D.45.5 in walnut with 1.2 cm thick
walnut top Wall-hung base units 2a. Wall-hung base unit with Plana
push&pull drop-down door H.27.6 W.180 D.45.5 in charcoal with 1.2 cm
thick charcoal top 2b. Wall-hung base unit with Plana push&pull drop-
down door H.36.8 W.120 D.45.5 in charcoal with 1.2 cm thick charcoal
top 3. Wall units Wall unit with Plana push&pull hinged door H.184
W.30 D.32.4 in charcoal 4. Modulor Panel W.180 H.110.4 in charcoal
1. Pensili H.55,2 L.60 anta City Glass brunito vetro trasparente
fumé, struttura noce ripiani interni in vetro 2. Basi contenitori Base a
terra L.120 piano top sp.1,2 cm blu 3. Mensole in metallo L.180 brunito
4. Scrittoio L.180 P.45,5 noce Modulor 5a. Pannello L.120 H.147,2
blu 5b. Pannello L.180 H.110,4 noce 5c. Pannello L.180 H.110,4 cm blu
6. Freespace Modulo a terra L.117,2 anta Gola blu
1. Wall units H.55.2 W.60 with City Glass doors in fumé transparent
glass with burnished frames, walnut carcase with glass interior shelves
2. Base units Floor-level base units W.120 with 1.2 cm thick tops in blue
3. Shelves in burnished metal L.180 4. Desk W.180 D.45.5 in walnut
Modulor 5a. Panel W.120 H.147.2 in blue 5b. Panel W.180 H.110.4 in
walnut 5c. Panel W.180 H.110.4 cm in blue 6. Freespace Floor-level
module W.117.2 with Gola doors in blue
Windy Sistema con palo a parete: pali, reggimensole e appendiabiti
brunito, mensole sp.2,8 cm ottanio; contenitori anta vasistas Plana
push&pull ottanio
Windy System with floor-to-wall poles: burnished poles, shelf brackets
and hanging rails, 2.8 cm thick octane shelves; octane units with Plana
push&pull lift-up doors
H. 184
1b
2b
2a
4
1a
3
3
450
180
60
120
90
30
30
30
45,5
H. 296
6
5c
5a-b
5c
5c
1
1
2
2
2
1
1
1
1
3
4
662,8
120
120
120
60
60
60
60
60
60
117,2
180
61,5
H. 259,2
254,3
46,7
120
120


