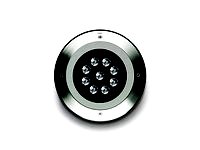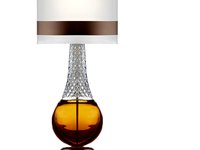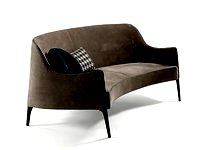The spark that ignited the develop- ment of Level 34 came in the form of two questions: How can shelves and additional storage space be arranged so that users who need something from the lower shelves of a cabinet do not need to get down on their knees to fetch it? And what is the best way of providing users easy access to files and folders while sitting down? Thanks to the ground clearance of 34 cm that was incorporated into the design as a result of these requirements, Level 34 is not just practical to use. The office furniture system also makes an unusually light impression. Its structure is just like the human back: all desks and additional modules fan out like ribs from a spine. And this means that Level 34 can be used for a wide range of applications. It can subdivide space while giving office environments a modern touch.
A wide range of options
Level 34 consists of a minimum of modules that can be combined in many various ways to suit different needs: You can create work- stations and storage space as well as waiting areas, lounges and even use it for counters, e.g. for reception areas. The system can be adapted to the needs of companies that set store on individual office design and want to give their business a clear identity. Thanks to the clever twist locking system, the desks and modules are easy to remove and install.
Individual work areas
Level 34 employs a design that is not often found in office areas, and comes in friendly colours that give every office a cosy touch. The design serves to create a vitalising and inspiring work environment in all kinds of offices from open-plan studios to minimalis- tic individual offices.
Simple cable management
Electricity is taken from a point in the floor and then fed to the workstations. This means that an office can be planned irrespective of double flooring or the positioning of cable outlets.
Designer: Werner Aisslinger
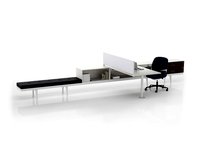
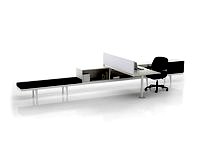
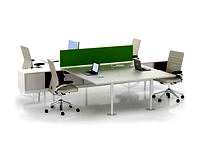
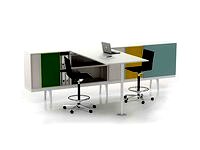
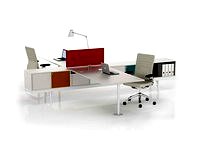
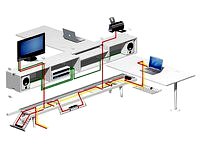
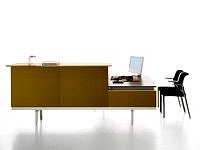
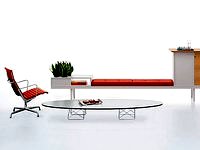
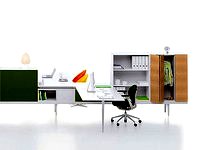
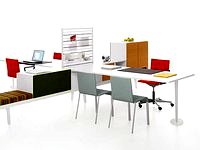
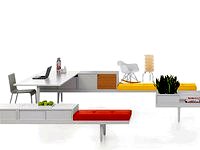
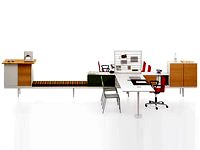
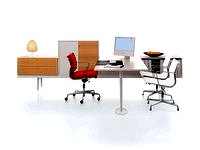
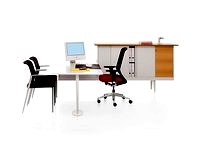
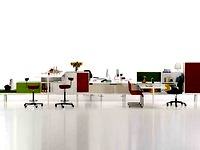
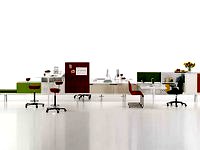
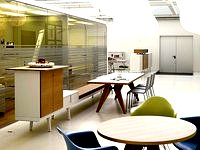
 Швейцария
Швейцария

