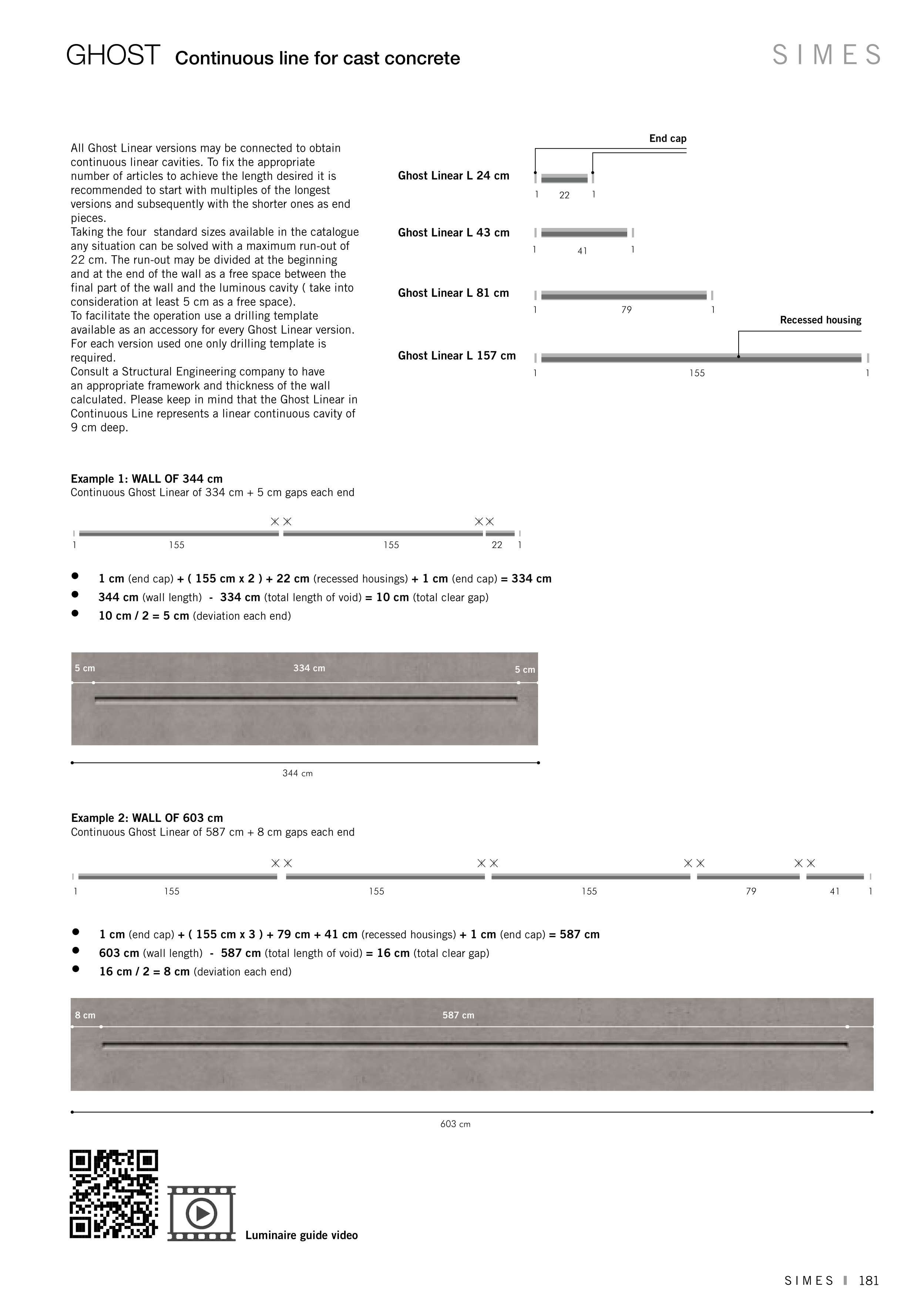155
155
22
1
1
22
41
79
155
1
1
1
1
1
1
1
344 cm
603 cm
155
155
155
79
41
1
1
8 cm
587 cm
5 cm
334 cm
5 cm
1
181
Ghost Linear L 24 cm
Ghost Linear L 43 cm
Ghost Linear L 81 cm
Ghost Linear L 157 cm
All Ghost Linear versions may be connected to obtain
continuous linear cavities. To fix the appropriate
number of articles to achieve the length desired it is
recommended to start with multiples of the longest
versions and subsequently with the shorter ones as end
pieces.
Taking the four standard sizes available in the catalogue
any situation can be solved with a maximum run-out of
22 cm. The run-out may be divided at the beginning
and at the end of the wall as a free space between the
final part of the wall and the luminous cavity ( take into
consideration at least 5 cm as a free space).
To facilitate the operation use a drilling template
available as an accessory for every Ghost Linear version.
For each version used one only drilling template is
required.
Consult a Structural Engineering company to have
an appropriate framework and thickness of the wall
calculated. Please keep in mind that the Ghost Linear in
Continuous Line represents a linear continuous cavity of
9 cm deep.
End cap
Example 1: WALL OF 344 cm
Continuous Ghost Linear of 334 cm + 5 cm gaps each end
Recessed housing
Example 2: WALL OF 603 cm
Continuous Ghost Linear of 587 cm + 8 cm gaps each end
•
1 cm (end cap) + ( 155 cm x 3 ) + 79 cm + 41 cm (recessed housings) + 1 cm (end cap) = 587 cm
•
603 cm (wall length) - 587 cm (total length of void) = 16 cm (total clear gap)
•
16 cm / 2 = 8 cm (deviation each end)
•
1 cm (end cap) + ( 155 cm x 2 ) + 22 cm (recessed housings) + 1 cm (end cap) = 334 cm
•
344 cm (wall length) - 334 cm (total length of void) = 10 cm (total clear gap)
•
10 cm / 2 = 5 cm (deviation each end)
Luminaire guide video
GHOST Continuous line for cast concrete


