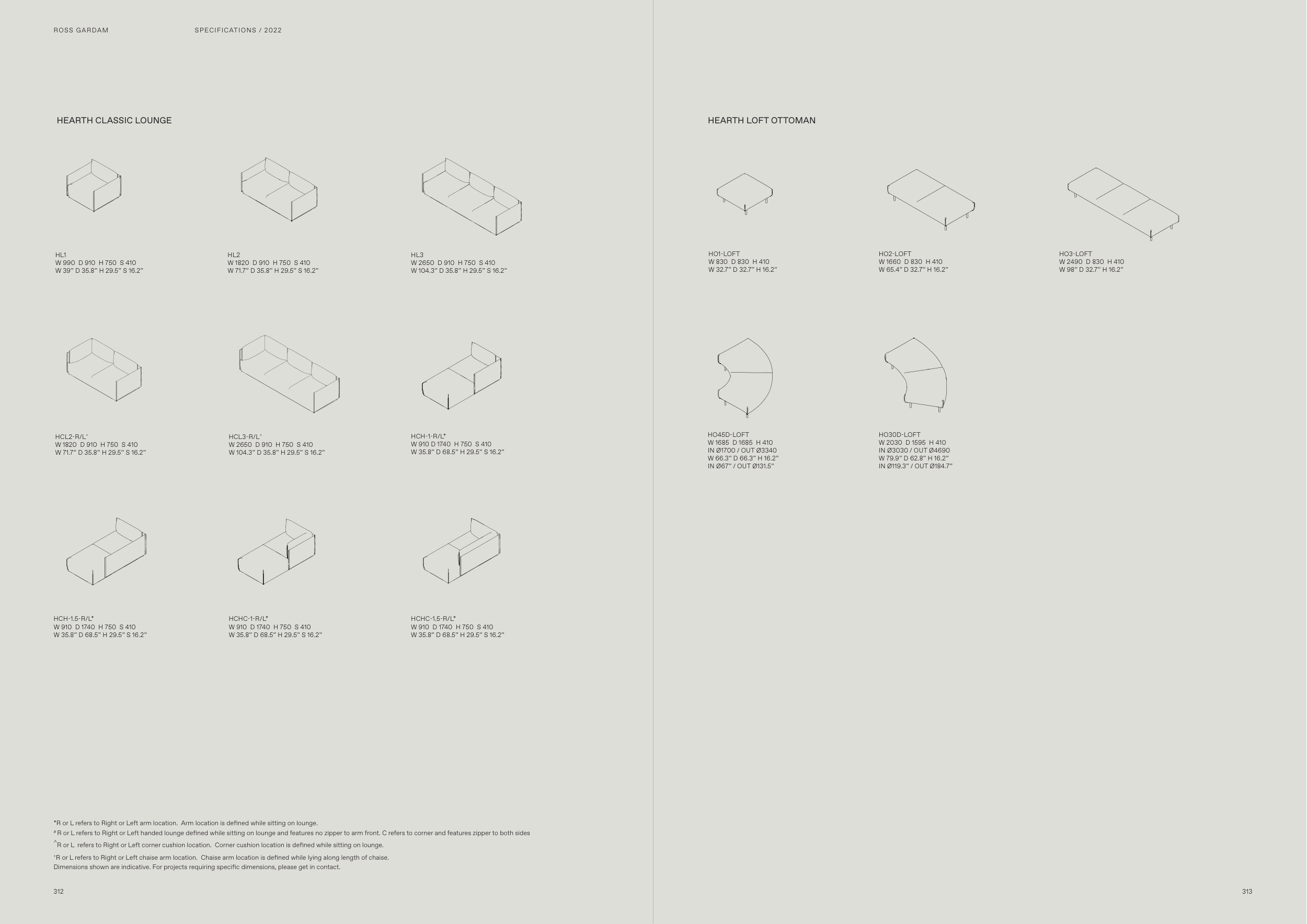ROSS GARDAM
SPECIFICATIONS / 2022
HL1
W 990 D 910 H 750 S 410
W 39” D 35.8” H 29.5” S 16.2”
HL2
W 1820 D 910 H 750 S 410
W 71.7” D 35.8” H 29.5” S 16.2”
HL3
W 2650 D 910 H 750 S 410
W 104.3” D 35.8” H 29.5” S 16.2”
HCH-1-R/L*
W 910 D 1740 H 750 S 410
W 35.8” D 68.5” H 29.5” S 16.2”
HCH-1.5-R/L*
W 910 D 1740 H 750 S 410
W 35.8” D 68.5” H 29.5” S 16.2”
HCL2-R/L^
W 1820 D 910 H 750 S 410
W 71.7” D 35.8” H 29.5” S 16.2”
HCL3-R/L^
W 2650 D 910 H 750 S 410
W 104.3” D 35.8” H 29.5” S 16.2”
HCHC-1-R/L*
W 910 D 1740 H 750 S 410
W 35.8” D 68.5” H 29.5” S 16.2”
HCHC-1.5-R/L*
W 910 D 1740 H 750 S 410
W 35.8” D 68.5” H 29.5” S 16.2”
HEARTH CLASSIC LOUNGE
*R or L refers to Right or Left arm location. Arm location is defined while sitting on lounge.
# R or L refers to Right or Left handed lounge defined while sitting on lounge and features no zipper to arm front. C refers to corner and features zipper to both sides
^R or L refers to Right or Left corner cushion location. Corner cushion location is defined while sitting on lounge.
+R or L refers to Right or Left chaise arm location. Chaise arm location is defined while lying along length of chaise.
Dimensions shown are indicative. For projects requiring specific dimensions, please get in contact.
HEARTH LOFT OTTOMAN
HO1-LOFT
W 830 D 830 H 410
W 32.7” D 32.7” H 16.2”
HO45D-LOFT
W 1685 D 1685 H 410
IN Ø1700 / OUT Ø3340
W 66.3” D 66.3” H 16.2”
IN Ø67” / OUT Ø131.5”
HO2-LOFT
W 1660 D 830 H 410
W 65.4” D 32.7” H 16.2”
HO3-LOFT
W 2490 D 830 H 410
W 98” D 32.7” H 16.2”
HO30D-LOFT
W 2030 D 1595 H 410
IN Ø3030 / OUT Ø4690
W 79.9” D 62.8” H 16.2”
IN Ø119.3” / OUT Ø184.7”
312
313


