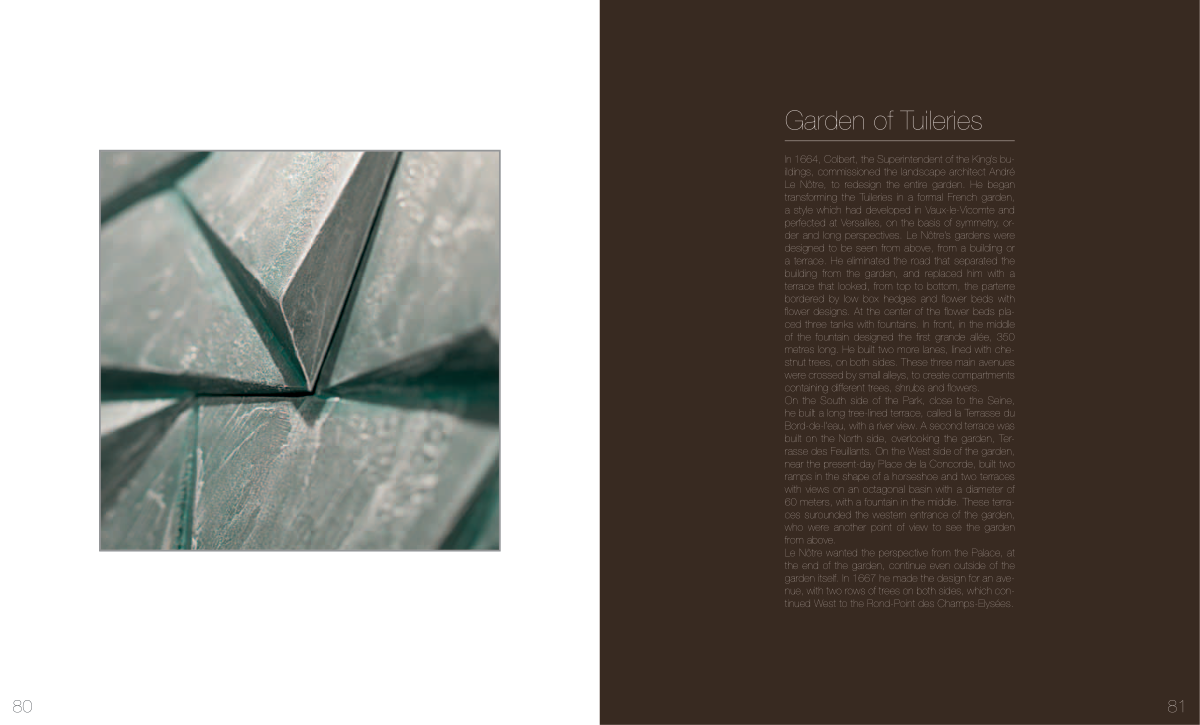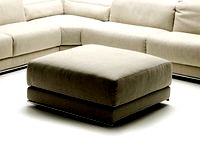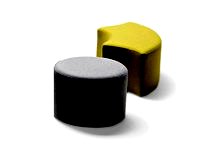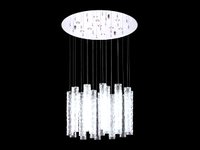80
81
Garden of Tuileries
In 1664, Colbert, the Superintendent of the King’s bu-
ildings, commissioned the landscape architect André
Le Nôtre, to redesign the entire garden. He began
transforming the Tuileries in a formal French garden,
a style which had developed in Vaux-le-Vicomte and
perfected at Versailles, on the basis of symmetry, or-
der and long perspectives. Le Nôtre’s gardens were
designed to be seen from above, from a building or
a terrace. He eliminated the road that separated the
building from the garden, and replaced him with a
terrace that looked, from top to bottom, the parterre
bordered by low box hedges and fl ower beds with
fl ower designs. At the center of the fl ower beds pla-
ced three tanks with fountains. In front, in the middle
of the fountain designed the fi rst grande allée, 350
metres long. He built two more lanes, lined with che-
stnut trees, on both sides. These three main avenues
were crossed by small alleys, to create compartments
containing different trees, shrubs and fl owers.
On the South side of the Park, close to the Seine,
he built a long tree-lined terrace, called la Terrasse du
Bord-de-l’eau, with a river view. A second terrace was
built on the North side, overlooking the garden, Ter-
rasse des Feuillants. On the West side of the garden,
near the present-day Place de la Concorde, built two
ramps in the shape of a horseshoe and two terraces
with views on an octagonal basin with a diameter of
60 meters, with a fountain in the middle. These terra-
ces surounded the western entrance of the garden,
who were another point of view to see the garden
from above.
Le Nôtre wanted the perspective from the Palace, at
the end of the garden, continue even outside of the
garden itself. In 1667 he made the design for an ave-
nue, with two rows of trees on both sides, which con-
tinued West to the Rond-Point des Champs-Elysées.







