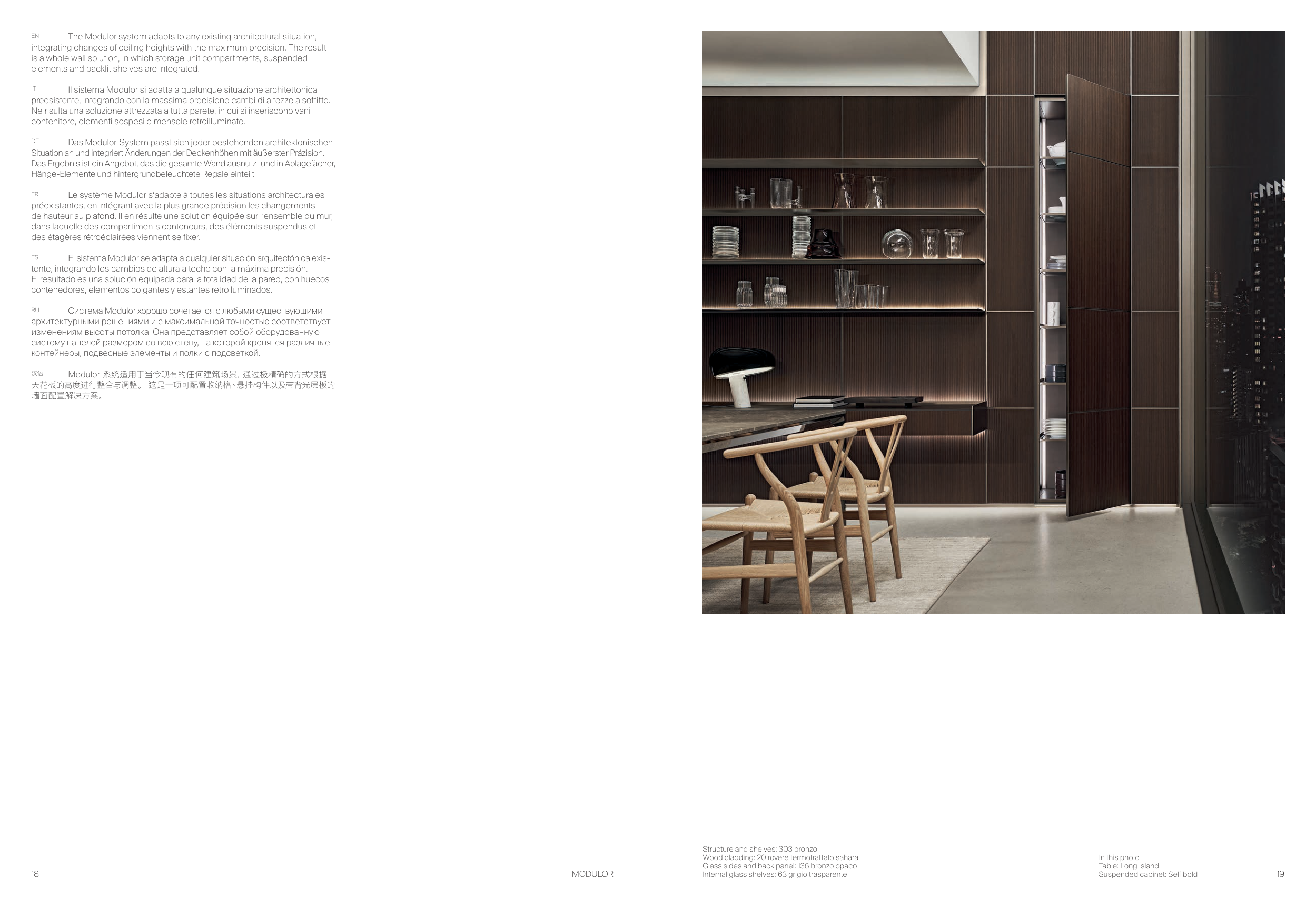MODULOR
18
19
Structure and shelves: 303 bronzo
Wood cladding: 20 rovere termotrattato sahara
Glass sides and back panel: 136 bronzo opaco
Internal glass shelves: 63 grigio trasparente
In this photo
Table: Long Island
Suspended cabinet: Self bold
EN
The Modulor system adapts to any existing architectural situation,
integrating changes of ceiling heights with the maximum precision. The result
is a whole wall solution, in which storage unit compartments, suspended
elements and backlit shelves are integrated.
IT
Il sistema Modulor si adatta a qualunque situazione architettonica
preesistente, integrando con la massima precisione cambi di altezze a soffitto.
Ne risulta una soluzione attrezzata a tutta parete, in cui si inseriscono vani
contenitore, elementi sospesi e mensole retroilluminate.
DE
Das Modulor-System passt sich jeder bestehenden architektonischen
Situation an und integriert Änderungen der Deckenhöhen mit äußerster Präzision.
Das Ergebnis ist ein Angebot, das die gesamte Wand ausnutzt und in Ablagefächer,
Hänge-Elemente und hintergrundbeleuchtete Regale einteilt.
FR
Le système Modulor s’adapte à toutes les situations architecturales
préexistantes, en intégrant avec la plus grande précision les changements
de hauteur au plafond. Il en résulte une solution équipée sur l’ensemble du mur,
dans laquelle des compartiments conteneurs, des éléments suspendus et
des étagères rétroéclairées viennent se fixer.
ES
El sistema Modulor se adapta a cualquier situación arquitectónica exis-
tente, integrando los cambios de altura a techo con la máxima precisión.
El resultado es una solución equipada para la totalidad de la pared, con huecos
contenedores, elementos colgantes y estantes retroiluminados.
RU
Система Modulor хорошо сочетается с любыми существующими
архитектурными решениями и с максимальной точностью соответствует
изменениям высоты потолка. Она представляет собой оборудованную
систему панелей размером со всю стену, на которой крепятся различные
контейнеры, подвесные элементы и полки с подсветкой.
汉语
Modulor 系统适用于当今现有的任何建筑场景,通过极精确的方式根据
天花板的高度进行整合与调整。 这是一项可配置收纳格、悬挂构件以及带背光层板的
墙面配置解决方案。


