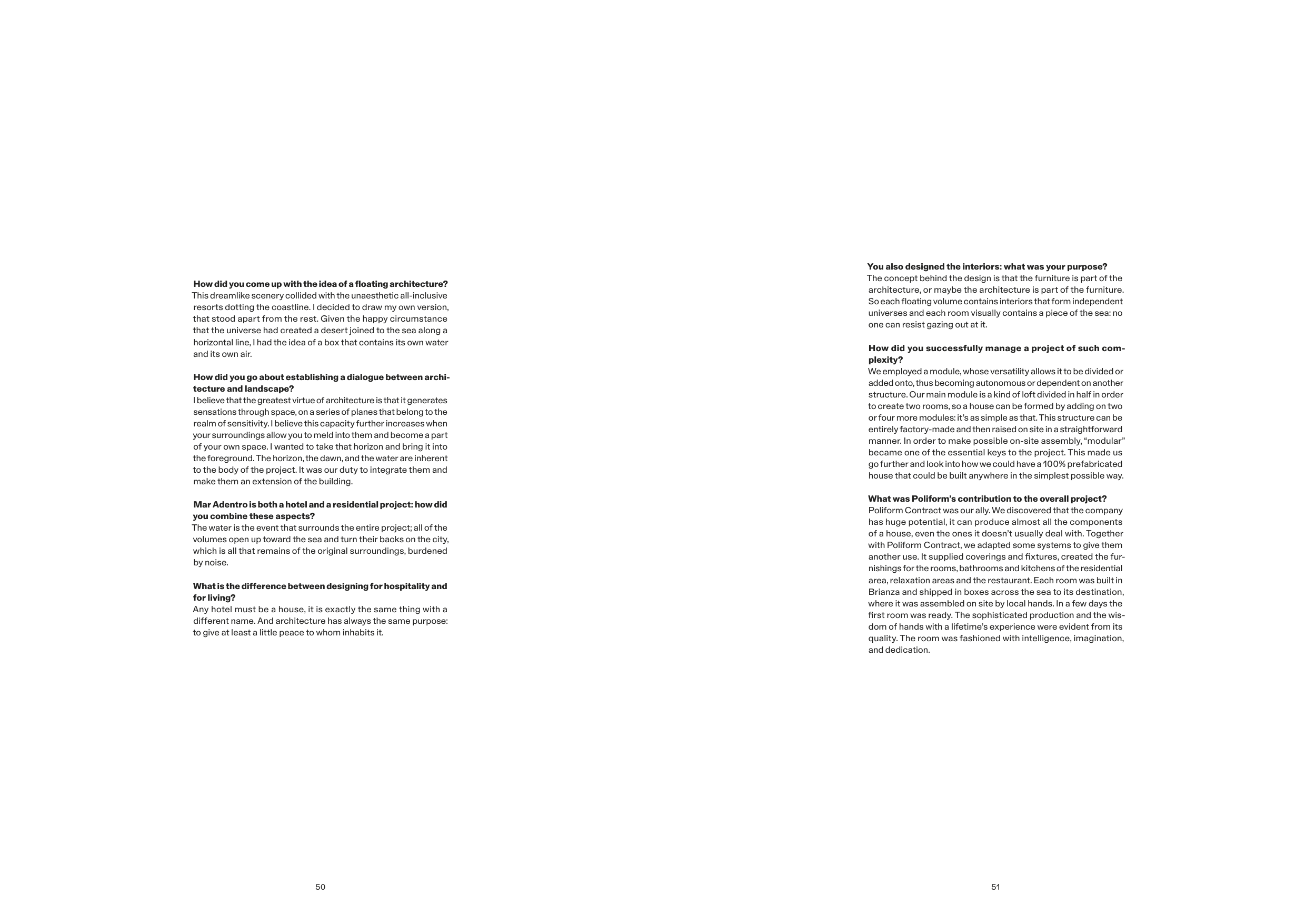50
51
How did you come up with the idea of a floating architecture?
This dreamlike scenery collided with the unaesthetic all-inclusive
resorts dotting the coastline. I decided to draw my own version,
that stood apart from the rest. Given the happy circumstance
that the universe had created a desert joined to the sea along a
horizontal line, I had the idea of a box that contains its own water
and its own air.
How did you go about establishing a dialogue between archi-
tecture and landscape?
I believe that the greatest virtue of architecture is that it generates
sensations through space, on a series of planes that belong to the
realm of sensitivity. I believe this capacity further increases when
your surroundings allow you to meld into them and become a part
of your own space. I wanted to take that horizon and bring it into
the foreground. The horizon, the dawn, and the water are inherent
to the body of the project. It was our duty to integrate them and
make them an extension of the building.
Mar Adentro is both a hotel and a residential project: how did
you combine these aspects?
The water is the event that surrounds the entire project; all of the
volumes open up toward the sea and turn their backs on the city,
which is all that remains of the original surroundings, burdened
by noise.
What is the difference between designing for hospitality and
for living?
Any hotel must be a house, it is exactly the same thing with a
different name. And architecture has always the same purpose:
to give at least a little peace to whom inhabits it.
You also designed the interiors: what was your purpose?
The concept behind the design is that the furniture is part of the
architecture, or maybe the architecture is part of the furniture.
So each floating volume contains interiors that form independent
universes and each room visually contains a piece of the sea: no
one can resist gazing out at it.
How did you successfully manage a project of such com-
plexity?
We employed a module, whose versatility allows it to be divided or
added onto, thus becoming autonomous or dependent on another
structure. Our main module is a kind of loft divided in half in order
to create two rooms, so a house can be formed by adding on two
or four more modules: it’s as simple as that. This structure can be
entirely factory-made and then raised on site in a straightforward
manner. In order to make possible on-site assembly, “modular”
became one of the essential keys to the project. This made us
go further and look into how we could have a 100% prefabricated
house that could be built anywhere in the simplest possible way.
What was Poliform’s contribution to the overall project?
Poliform Contract was our ally. We discovered that the company
has huge potential, it can produce almost all the components
of a house, even the ones it doesn’t usually deal with. Together
with Poliform Contract, we adapted some systems to give them
another use. It supplied coverings and fixtures, created the fur-
nishings for the rooms, bathrooms and kitchens of the residential
area, relaxation areas and the restaurant. Each room was built in
Brianza and shipped in boxes across the sea to its destination,
where it was assembled on site by local hands. In a few days the
first room was ready. The sophisticated production and the wis-
dom of hands with a lifetime’s experience were evident from its
quality. The room was fashioned with intelligence, imagination,
and dedication.


