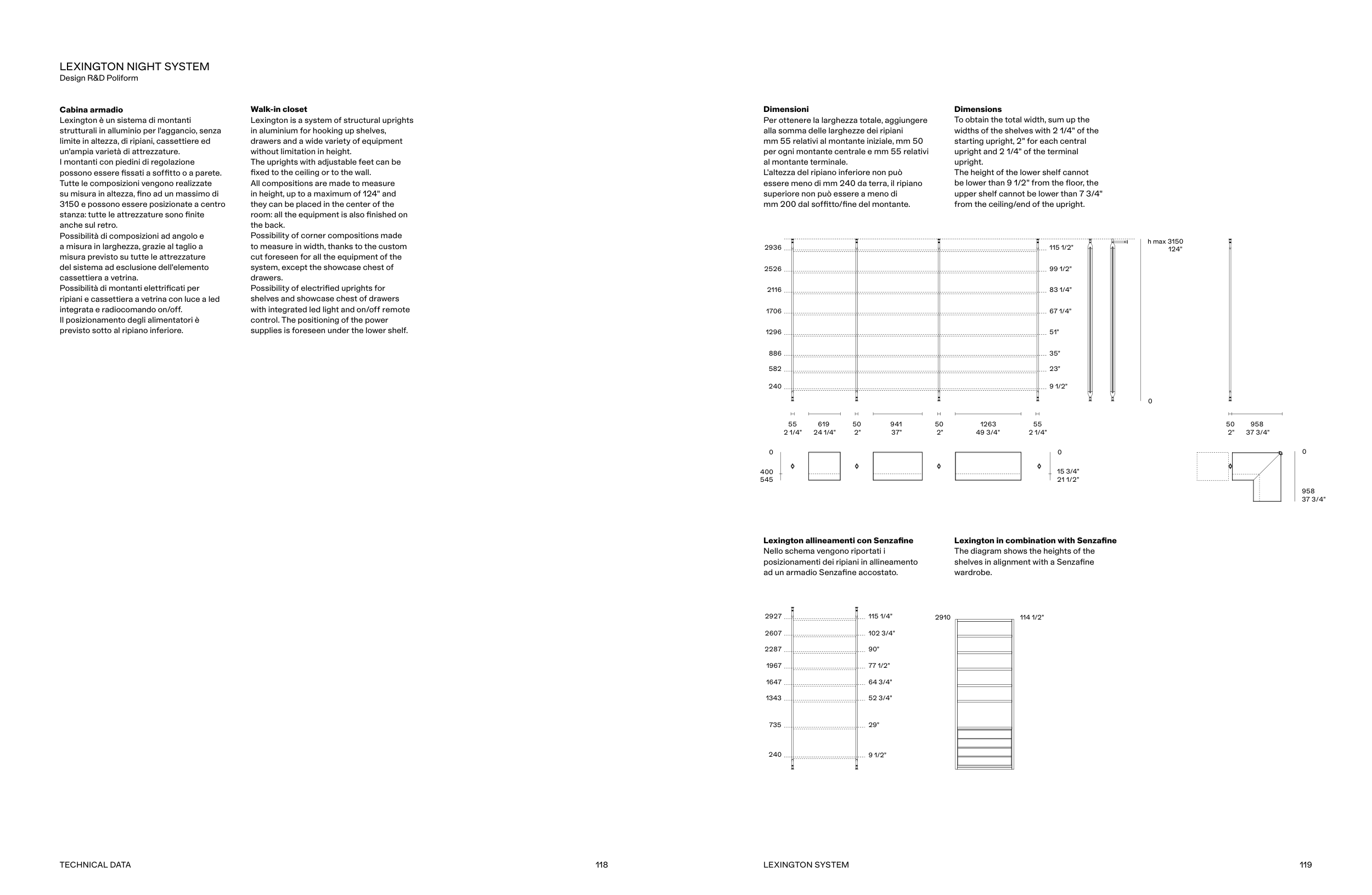119
LEXINGTON SYSTEM
h max 3150
124”
0
545
400
0
619
24 1/4”
941
37”
50
2”
55
2 1/4”
50
2”
1263
49 3/4”
55
2 1/4”
21 1/2”
15 3/4”
0
2936
2526
2116
1706
1296
886
582
240
115 1/2”
99 1/2”
83 1/4”
67 1/4”
51”
35”
23”
9 1/2”
50
2”
958
37 3/4”
37 3/4”
958
0
2607
2287
1967
1647
1343
735
240
102 3/4”
90”
77 1/2”
64 3/4”
52 3/4”
29”
9 1/2”
114 1/2”
2927
115 1/4”
2910
118
TECHNICAL DATA
Cabina armadio
Lexington è un sistema di montanti
strutturali in alluminio per l'aggancio, senza
limite in altezza, di ripiani, cassettiere ed
un'ampia varietà di attrezzature.
I montanti con piedini di regolazione
possono essere fissati a soffitto o a parete.
Tutte le composizioni vengono realizzate
su misura in altezza, fino ad un massimo di
3150 e possono essere posizionate a centro
stanza: tutte le attrezzature sono finite
anche sul retro.
Possibilità di composizioni ad angolo e
a misura in larghezza, grazie al taglio a
misura previsto su tutte le attrezzature
del sistema ad esclusione dell'elemento
cassettiera a vetrina.
Possibilità di montanti elettrificati per
ripiani e cassettiera a vetrina con luce a led
integrata e radiocomando on/off.
Il posizionamento degli alimentatori è
previsto sotto al ripiano inferiore.
Walk-in closet
Lexington is a system of structural uprights
in aluminium for hooking up shelves,
drawers and a wide variety of equipment
without limitation in height.
The uprights with adjustable feet can be
fixed to the ceiling or to the wall.
All compositions are made to measure
in height, up to a maximum of 124" and
they can be placed in the center of the
room: all the equipment is also finished on
the back.
Possibility of corner compositions made
to measure in width, thanks to the custom
cut foreseen for all the equipment of the
system, except the showcase chest of
drawers.
Possibility of electrified uprights for
shelves and showcase chest of drawers
with integrated led light and on/off remote
control. The positioning of the power
supplies is foreseen under the lower shelf.
Dimensioni
Per ottenere la larghezza totale, aggiungere
alla somma delle larghezze dei ripiani
mm 55 relativi al montante iniziale, mm 50
per ogni montante centrale e mm 55 relativi
al montante terminale.
L'altezza del ripiano inferiore non può
essere meno di mm 240 da terra, il ripiano
superiore non può essere a meno di
mm 200 dal soffitto/fine del montante.
Dimensions
To obtain the total width, sum up the
widths of the shelves with 2 1/4" of the
starting upright, 2" for each central
upright and 2 1/4" of the terminal
upright.
The height of the lower shelf cannot
be lower than 9 1/2" from the floor, the
upper shelf cannot be lower than 7 3/4"
from the ceiling/end of the upright.
Lexington allineamenti con Senzafine
Nello schema vengono riportati i
posizionamenti dei ripiani in allineamento
ad un armadio Senzafine accostato.
Lexington in combination with Senzafine
The diagram shows the heights of the
shelves in alignment with a Senzafine
wardrobe.
LEXINGTON NIGHT SYSTEM
Design R&D Poliform


