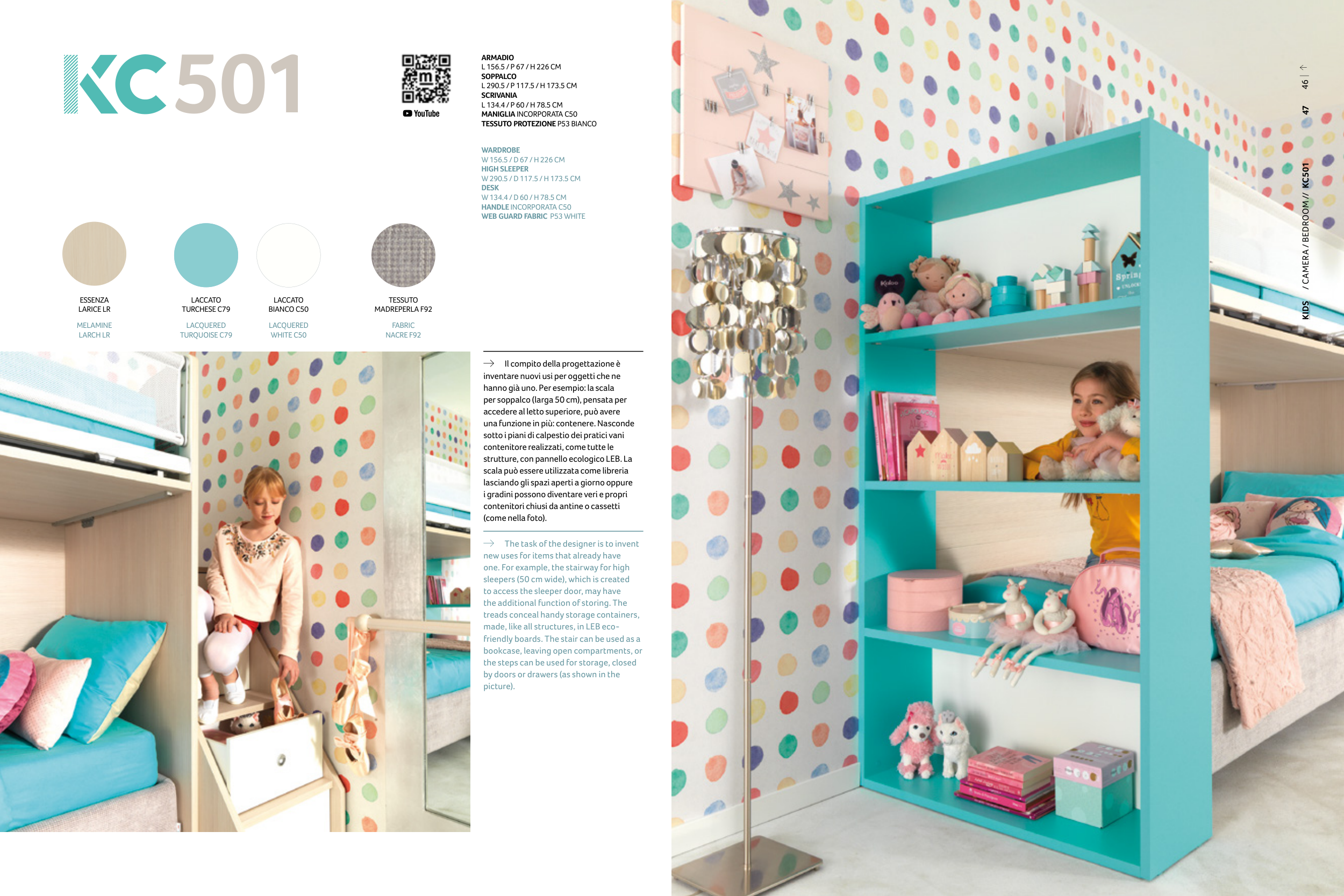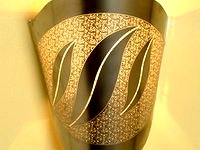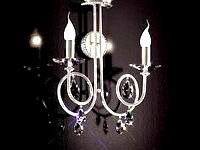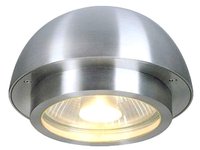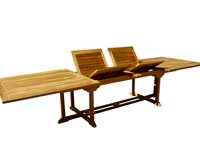ARMADIO
L 156.5 / P 67 / H 226 CM
SOPPALCO
L 290.5 / P 117.5 / H 173.5 CM
SCRIVANIA
L 134.4 / P 60 / H 78.5 CM
MANIGLIA INCORPORATA C50
TESSUTO PROTEZIONE P53 BIANCO
WARDROBE
W 156.5 / D 67 / H 226 CM
HIGH SLEEPER
W 290.5 / D 117.5 / H 173.5 CM
DESK
W 134.4 / D 60 / H 78.5 CM
HANDLE INCORPORATA C50
WEB GUARD FABRIC P53 WHITE
501
ESSENZA
LARICE LR
LACCATO
TURCHESE C79
LACCATO
BIANCO C50
TESSUTO
MADREPERLA F92
MELAMINE
LARCH LR
LACQUERED
TURQUOISE C79
LACQUERED
WHITE C50
FABRIC
NACRE F92
Il compito della progettazione è
inventare nuovi usi per oggetti che ne
hanno già uno. Per esempio: la scala
per soppalco (larga 50 cm), pensata per
accedere al letto superiore, può avere
una funzione in più: contenere. Nasconde
sotto i piani di calpestio dei pratici vani
contenitore realizzati, come tutte le
strutture, con pannello ecologico LEB. La
scala può essere utilizzata come libreria
lasciando gli spazi aperti a giorno oppure
i gradini possono diventare veri e propri
contenitori chiusi da antine o cassetti
(come nella foto).
The task of the designer is to invent
new uses for items that already have
one. For example, the stairway for high
sleepers (50 cm wide), which is created
to access the sleeper door, may have
the additional function of storing. The
treads conceal handy storage containers,
made, like all structures, in LEB eco-
friendly boards. The stair can be used as a
bookcase, leaving open compartments, or
the steps can be used for storage, closed
by doors or drawers (as shown in the
picture).
47
46
/ CAMERA / BEDROOM // KC501
KIDS


