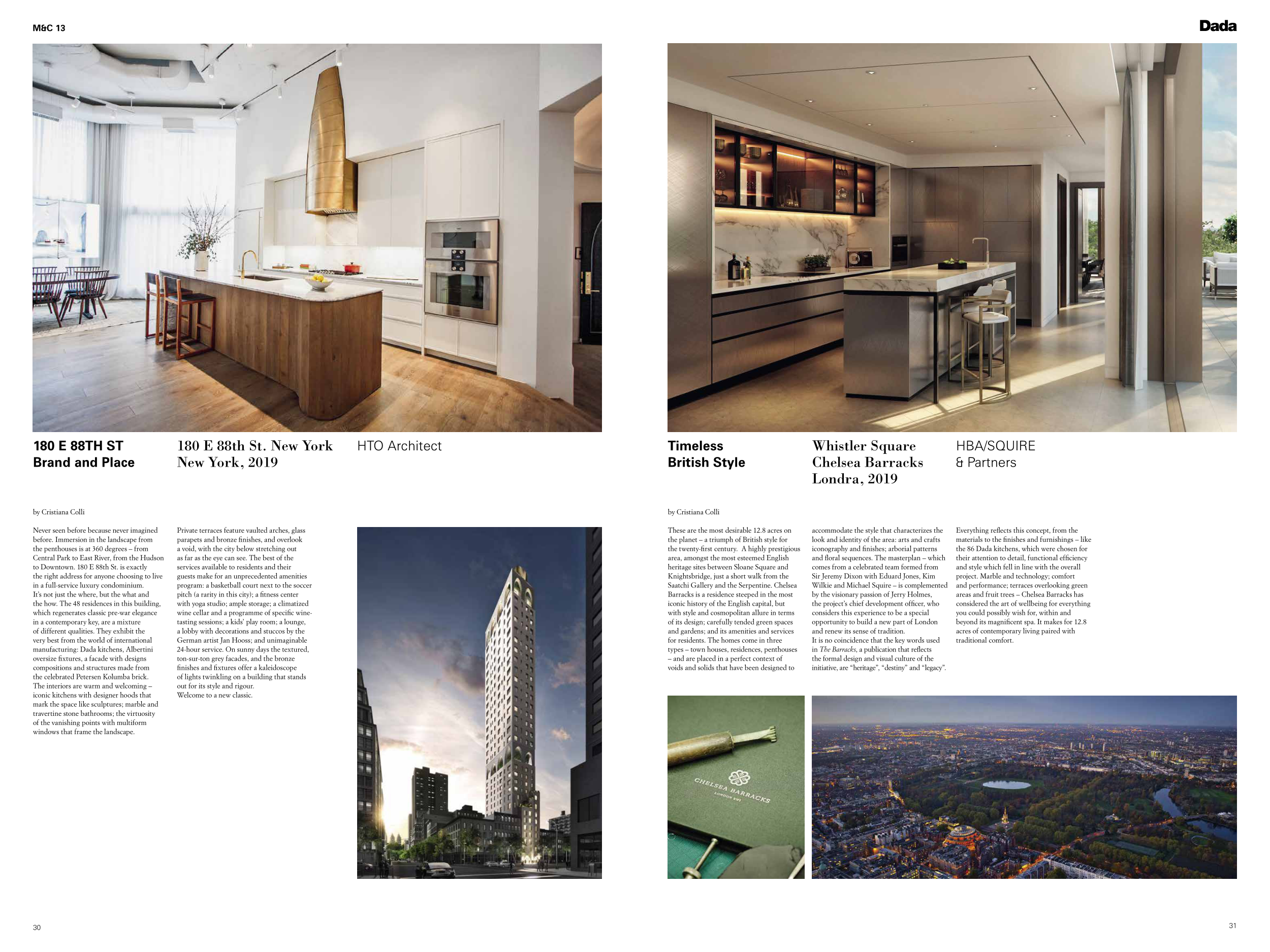30
31
M&C 13
by Cristiana Colli
by Cristiana Colli
These are the most desirable 12.8 acres on
the planet – a triumph of British style for
the twenty-first century. A highly prestigious
area, amongst the most esteemed English
heritage sites between Sloane Square and
Knightsbridge, just a short walk from the
Saatchi Gallery and the Serpentine. Chelsea
Barracks is a residence steeped in the most
iconic history of the English capital, but
with style and cosmopolitan allure in terms
of its design; carefully tended green spaces
and gardens; and its amenities and services
for residents. The homes come in three
types – town houses, residences, penthouses
– and are placed in a perfect context of
voids and solids that have been designed to
accommodate the style that characterizes the
look and identity of the area: arts and crafts
iconography and finishes; arborial patterns
and floral sequences. The masterplan – which
comes from a celebrated team formed from
Sir Jeremy Dixon with Eduard Jones, Kim
Wilkie and Michael Squire – is complemented
by the visionary passion of Jerry Holmes,
the project’s chief development officer, who
considers this experience to be a special
opportunity to build a new part of London
and renew its sense of tradition.
It is no coincidence that the key words used
in The Barracks, a publication that reflects
the formal design and visual culture of the
initiative, are “heritage”, “destiny” and “legacy”.
Everything reflects this concept, from the
materials to the finishes and furnishings – like
the 86 Dada kitchens, which were chosen for
their attention to detail, functional efficiency
and style which fell in line with the overall
project. Marble and technology; comfort
and performance; terraces overlooking green
areas and fruit trees – Chelsea Barracks has
considered the art of wellbeing for everything
you could possibly wish for, within and
beyond its magnificent spa. It makes for 12.8
acres of contemporary living paired with
traditional comfort.
180 E 88TH ST
Brand and Place
Whistler Square
Chelsea Barracks
Londra, 2019
Timeless
British Style
HBA/SQUIRE
& Partners
Never seen before because never imagined
before. Immersion in the landscape from
the penthouses is at 360 degrees – from
Central Park to East River, from the Hudson
to Downtown. 180 E 88th St. is exactly
the right address for anyone choosing to live
in a full-service luxury condominium.
It’s not just the where, but the what and
the how. The 48 residences in this building,
which regenerates classic pre-war elegance
in a contemporary key, are a mixture
of different qualities. They exhibit the
very best from the world of international
manufacturing: Dada kitchens, Albertini
oversize fixtures, a facade with designs
compositions and structures made from
the celebrated Petersen Kolumba brick.
The interiors are warm and welcoming –
iconic kitchens with designer hoods that
mark the space like sculptures; marble and
travertine stone bathrooms; the virtuosity
of the vanishing points with multiform
windows that frame the landscape.
Private terraces feature vaulted arches, glass
parapets and bronze finishes, and overlook
a void, with the city below stretching out
as far as the eye can see. The best of the
services available to residents and their
guests make for an unprecedented amenities
program: a basketball court next to the soccer
pitch (a rarity in this city); a fitness center
with yoga studio; ample storage; a climatized
wine cellar and a programme of specific wine-
tasting sessions; a kids’ play room; a lounge,
a lobby with decorations and stuccos by the
German artist Jan Hooss; and unimaginable
24-hour service. On sunny days the textured,
ton-sur-ton grey facades, and the bronze
finishes and fixtures offer a kaleidoscope
of lights twinkling on a building that stands
out for its style and rigour.
Welcome to a new classic.
180 E 88th St. New York
New York, 2019
HTO Architect


