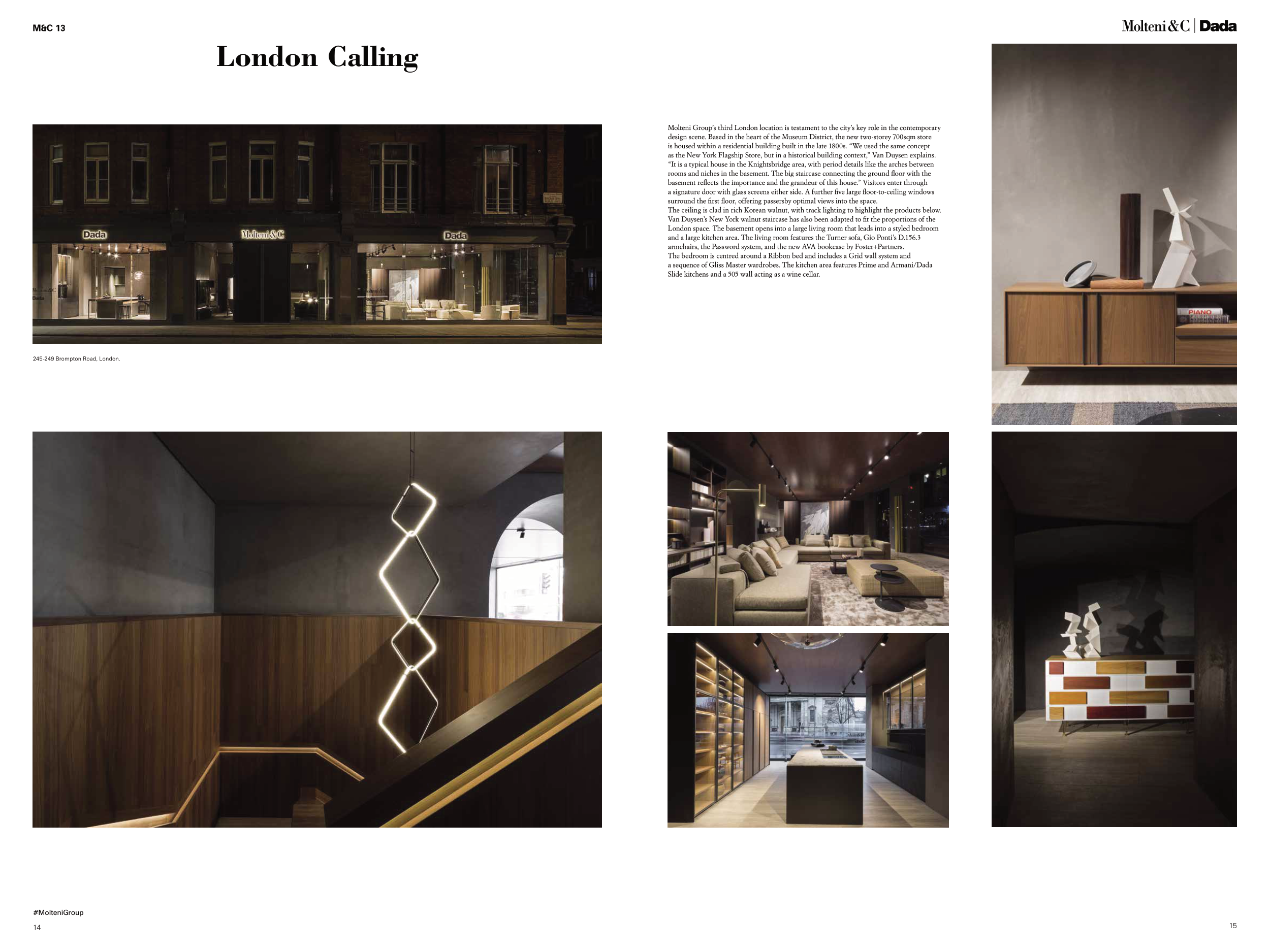14
15
M&C 13
#MolteniGroup
245-249 Brompton Road, London.
London Calling
Molteni Group’s third London location is testament to the city’s key role in the contemporary
design scene. Based in the heart of the Museum District, the new two-storey 700sqm store
is housed within a residential building built in the late 1800s. “We used the same concept
as the New York Flagship Store, but in a historical building context,” Van Duysen explains.
“It is a typical house in the Knightsbridge area, with period details like the arches between
rooms and niches in the basement. The big staircase connecting the ground floor with the
basement reflects the importance and the grandeur of this house.” Visitors enter through
a signature door with glass screens either side. A further five large floor-to-ceiling windows
surround the first floor, offering passersby optimal views into the space.
The ceiling is clad in rich Korean walnut, with track lighting to highlight the products below.
Van Duysen’s New York walnut staircase has also been adapted to fit the proportions of the
London space. The basement opens into a large living room that leads into a styled bedroom
and a large kitchen area. The living room features the Turner sofa, Gio Ponti’s D.156.3
armchairs, the Password system, and the new AVA bookcase by Foster+Partners.
The bedroom is centred around a Ribbon bed and includes a Grid wall system and
a sequence of Gliss Master wardrobes. The kitchen area features Prime and Armani/Dada
Slide kitchens and a 505 wall acting as a wine cellar.


