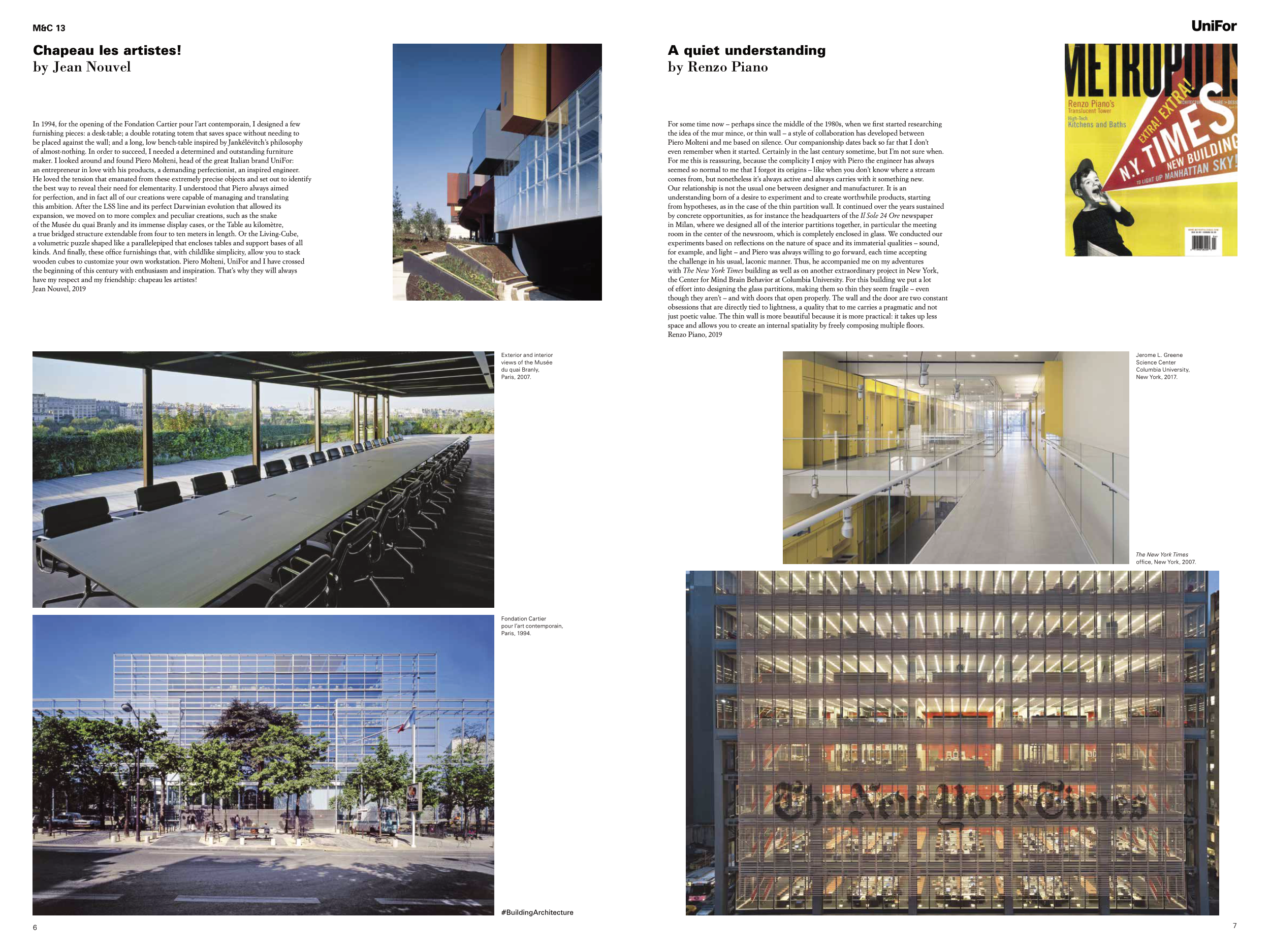6
7
M&C 13
#BuildingArchitecture
Chapeau les artistes!
by Jean Nouvel
Exterior and interior
views of the Musée
du quai Branly,
Paris, 2007.
Fondation Cartier
pour l’art contemporain,
Paris, 1994.
A quiet understanding
by Renzo Piano
Jerome L. Greene
Science Center
Columbia University,
New York, 2017.
The New York Times
office, New York, 2007.
In 1994, for the opening of the Fondation Cartier pour l’art contemporain, I designed a few
furnishing pieces: a desk-table; a double rotating totem that saves space without needing to
be placed against the wall; and a long, low bench-table inspired by Jankélévitch’s philosophy
of almost-nothing. In order to succeed, I needed a determined and outstanding furniture
maker. I looked around and found Piero Molteni, head of the great Italian brand UniFor:
an entrepreneur in love with his products, a demanding perfectionist, an inspired engineer.
He loved the tension that emanated from these extremely precise objects and set out to identify
the best way to reveal their need for elementarity. I understood that Piero always aimed
for perfection, and in fact all of our creations were capable of managing and translating
this ambition. After the LSS line and its perfect Darwinian evolution that allowed its
expansion, we moved on to more complex and peculiar creations, such as the snake
of the Musée du quai Branly and its immense display cases, or the Table au kilomètre,
a true bridged structure extendable from four to ten meters in length. Or the Living-Cube,
a volumetric puzzle shaped like a parallelepiped that encloses tables and support bases of all
kinds. And finally, these office furnishings that, with childlike simplicity, allow you to stack
wooden cubes to customize your own workstation. Piero Molteni, UniFor and I have crossed
the beginning of this century with enthusiasm and inspiration. That’s why they will always
have my respect and my friendship: chapeau les artistes!
Jean Nouvel, 2019
For some time now – perhaps since the middle of the 1980s, when we first started researching
the idea of the mur mince, or thin wall – a style of collaboration has developed between
Piero Molteni and me based on silence. Our companionship dates back so far that I don’t
even remember when it started. Certainly in the last century sometime, but I’m not sure when.
For me this is reassuring, because the complicity I enjoy with Piero the engineer has always
seemed so normal to me that I forgot its origins – like when you don’t know where a stream
comes from, but nonetheless it’s always active and always carries with it something new.
Our relationship is not the usual one between designer and manufacturer. It is an
understanding born of a desire to experiment and to create worthwhile products, starting
from hypotheses, as in the case of the thin partition wall. It continued over the years sustained
by concrete opportunities, as for instance the headquarters of the Il Sole 24 Ore newspaper
in Milan, where we designed all of the interior partitions together, in particular the meeting
room in the center of the newsroom, which is completely enclosed in glass. We conducted our
experiments based on reflections on the nature of space and its immaterial qualities – sound,
for example, and light – and Piero was always willing to go forward, each time accepting
the challenge in his usual, laconic manner. Thus, he accompanied me on my adventures
with The New York Times building as well as on another extraordinary project in New York,
the Center for Mind Brain Behavior at Columbia University. For this building we put a lot
of effort into designing the glass partitions, making them so thin they seem fragile – even
though they aren’t – and with doors that open properly. The wall and the door are two constant
obsessions that are directly tied to lightness, a quality that to me carries a pragmatic and not
just poetic value. The thin wall is more beautiful because it is more practical: it takes up less
space and allows you to create an internal spatiality by freely composing multiple floors.
Renzo Piano, 2019


