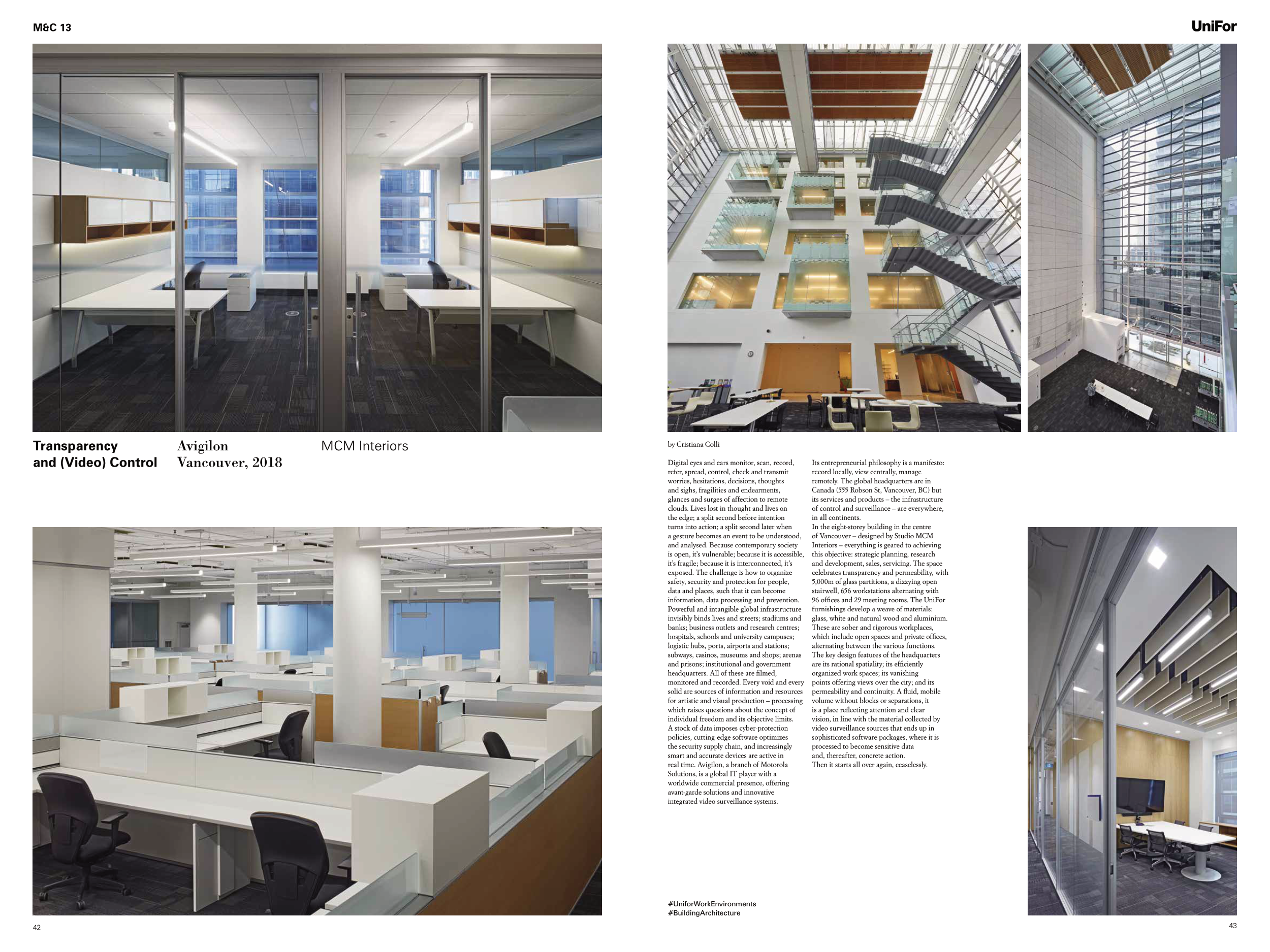42
43
Avigilon
Vancouver, 2018
Transparency
and (Video) Control
MCM Interiors
by Cristiana Colli
M&C 13
#UniforWorkEnvironments
#BuildingArchitecture
Digital eyes and ears monitor, scan, record,
refer, spread, control, check and transmit
worries, hesitations, decisions, thoughts
and sighs, fragilities and endearments,
glances and surges of affection to remote
clouds. Lives lost in thought and lives on
the edge; a split second before intention
turns into action; a split second later when
a gesture becomes an event to be understood,
and analysed. Because contemporary society
is open, it’s vulnerable; because it is accessible,
it’s fragile; because it is interconnected, it’s
exposed. The challenge is how to organize
safety, security and protection for people,
data and places, such that it can become
information, data processing and prevention.
Powerful and intangible global infrastructure
invisibly binds lives and streets; stadiums and
banks; business outlets and research centres;
hospitals, schools and university campuses;
logistic hubs, ports, airports and stations;
subways, casinos, museums and shops; arenas
and prisons; institutional and government
headquarters. All of these are filmed,
monitored and recorded. Every void and every
solid are sources of information and resources
for artistic and visual production – processing
which raises questions about the concept of
individual freedom and its objective limits.
A stock of data imposes cyber-protection
policies, cutting-edge software optimizes
the security supply chain, and increasingly
smart and accurate devices are active in
real time. Avigilon, a branch of Motorola
Solutions, is a global IT player with a
worldwide commercial presence, offering
avant-garde solutions and innovative
integrated video surveillance systems.
Its entrepreneurial philosophy is a manifesto:
record locally, view centrally, manage
remotely. The global headquarters are in
Canada (555 Robson St, Vancouver, BC) but
its services and products – the infrastructure
of control and surveillance – are everywhere,
in all continents.
In the eight-storey building in the centre
of Vancouver – designed by Studio MCM
Interiors – everything is geared to achieving
this objective: strategic planning, research
and development, sales, servicing. The space
celebrates transparency and permeability, with
5,000m of glass partitions, a dizzying open
stairwell, 656 workstations alternating with
96 offices and 29 meeting rooms. The UniFor
furnishings develop a weave of materials:
glass, white and natural wood and aluminium.
These are sober and rigorous workplaces,
which include open spaces and private offices,
alternating between the various functions.
The key design features of the headquarters
are its rational spatiality; its efficiently
organized work spaces; its vanishing
points offering views over the city; and its
permeability and continuity. A fluid, mobile
volume without blocks or separations, it
is a place reflecting attention and clear
vision, in line with the material collected by
video surveillance sources that ends up in
sophisticated software packages, where it is
processed to become sensitive data
and, thereafter, concrete action.
Then it starts all over again, ceaselessly.


