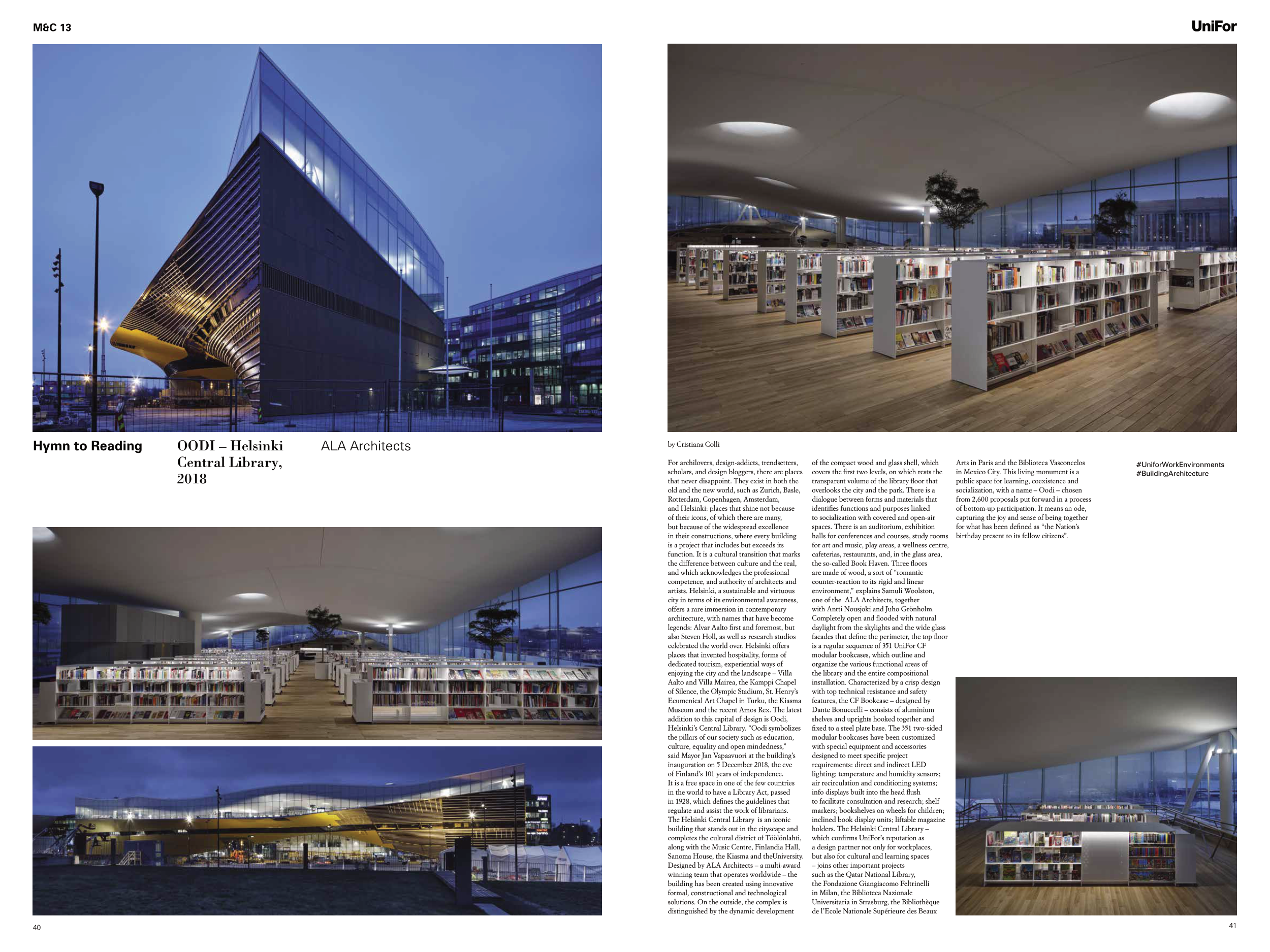40
41
Hymn to Reading
OODI – Helsinki
Central Library,
2018
ALA Architects
by Cristiana Colli
M&C 13
#UniforWorkEnvironments
#BuildingArchitecture
For archilovers, design-addicts, trendsetters,
scholars, and design bloggers, there are places
that never disappoint. They exist in both the
old and the new world, such as Zurich, Basle,
Rotterdam, Copenhagen, Amsterdam,
and Helsinki: places that shine not because
of their icons, of which there are many,
but because of the widespread excellence
in their constructions, where every building
is a project that includes but exceeds its
function. It is a cultural transition that marks
the difference between culture and the real,
and which acknowledges the professional
competence, and authority of architects and
artists. Helsinki, a sustainable and virtuous
city in terms of its environmental awareness,
offers a rare immersion in contemporary
architecture, with names that have become
legends: Alvar Aalto first and foremost, but
also Steven Holl, as well as research studios
celebrated the world over. Helsinki offers
places that invented hospitality, forms of
dedicated tourism, experiential ways of
enjoying the city and the landscape – Villa
Aalto and Villa Mairea, the Kamppi Chapel
of Silence, the Olympic Stadium, St. Henry’s
Ecumenical Art Chapel in Turku, the Kiasma
Museum and the recent Amos Rex. The latest
addition to this capital of design is Oodi,
Helsinki’s Central Library. “Oodi symbolizes
the pillars of our society such as education,
culture, equality and open mindedness,”
said Mayor Jan Vapaavuori at the building’s
inauguration on 5 December 2018, the eve
of Finland’s 101 years of independence.
It is a free space in one of the few countries
in the world to have a Library Act, passed
in 1928, which defines the guidelines that
regulate and assist the work of librarians.
The Helsinki Central Library is an iconic
building that stands out in the cityscape and
completes the cultural district of Töölönlahti,
along with the Music Centre, Finlandia Hall,
Sanoma House, the Kiasma and theUniversity.
Designed by ALA Architects – a multi-award
winning team that operates worldwide – the
building has been created using innovative
formal, constructional and technological
solutions. On the outside, the complex is
distinguished by the dynamic development
of the compact wood and glass shell, which
covers the first two levels, on which rests the
transparent volume of the library floor that
overlooks the city and the park. There is a
dialogue between forms and materials that
identifies functions and purposes linked
to socialization with covered and open-air
spaces. There is an auditorium, exhibition
halls for conferences and courses, study rooms
for art and music, play areas, a wellness centre,
cafeterias, restaurants, and, in the glass area,
the so-called Book Haven. Three floors
are made of wood, a sort of “romantic
counter-reaction to its rigid and linear
environment,” explains Samuli Woolston,
one of the ALA Architects, together
with Antti Nousjoki and Juho Grönholm.
Completely open and flooded with natural
daylight from the skylights and the wide glass
facades that define the perimeter, the top floor
is a regular sequence of 351 UniFor CF
modular bookcases, which outline and
organize the various functional areas of
the library and the entire compositional
installation. Characterized by a crisp design
with top technical resistance and safety
features, the CF Bookcase – designed by
Dante Bonuccelli – consists of aluminium
shelves and uprights hooked together and
fixed to a steel plate base. The 351 two-sided
modular bookcases have been customized
with special equipment and accessories
designed to meet specific project
requirements: direct and indirect LED
lighting; temperature and humidity sensors;
air recirculation and conditioning systems;
info displays built into the head flush
to facilitate consultation and research; shelf
markers; bookshelves on wheels for children;
inclined book display units; liftable magazine
holders. The Helsinki Central Library –
which confirms UniFor’s reputation as
a design partner not only for workplaces,
but also for cultural and learning spaces
– joins other important projects
such as the Qatar National Library,
the Fondazione Giangiacomo Feltrinelli
in Milan, the Biblioteca Nazionale
Universitaria in Strasburg, the Bibliothèque
de l’Ecole Nationale Supérieure des Beaux
Arts in Paris and the Biblioteca Vasconcelos
in Mexico City. This living monument is a
public space for learning, coexistence and
socialization, with a name – Oodi – chosen
from 2,600 proposals put forward in a process
of bottom-up participation. It means an ode,
capturing the joy and sense of being together
for what has been defined as “the Nation’s
birthday present to its fellow citizens”.


