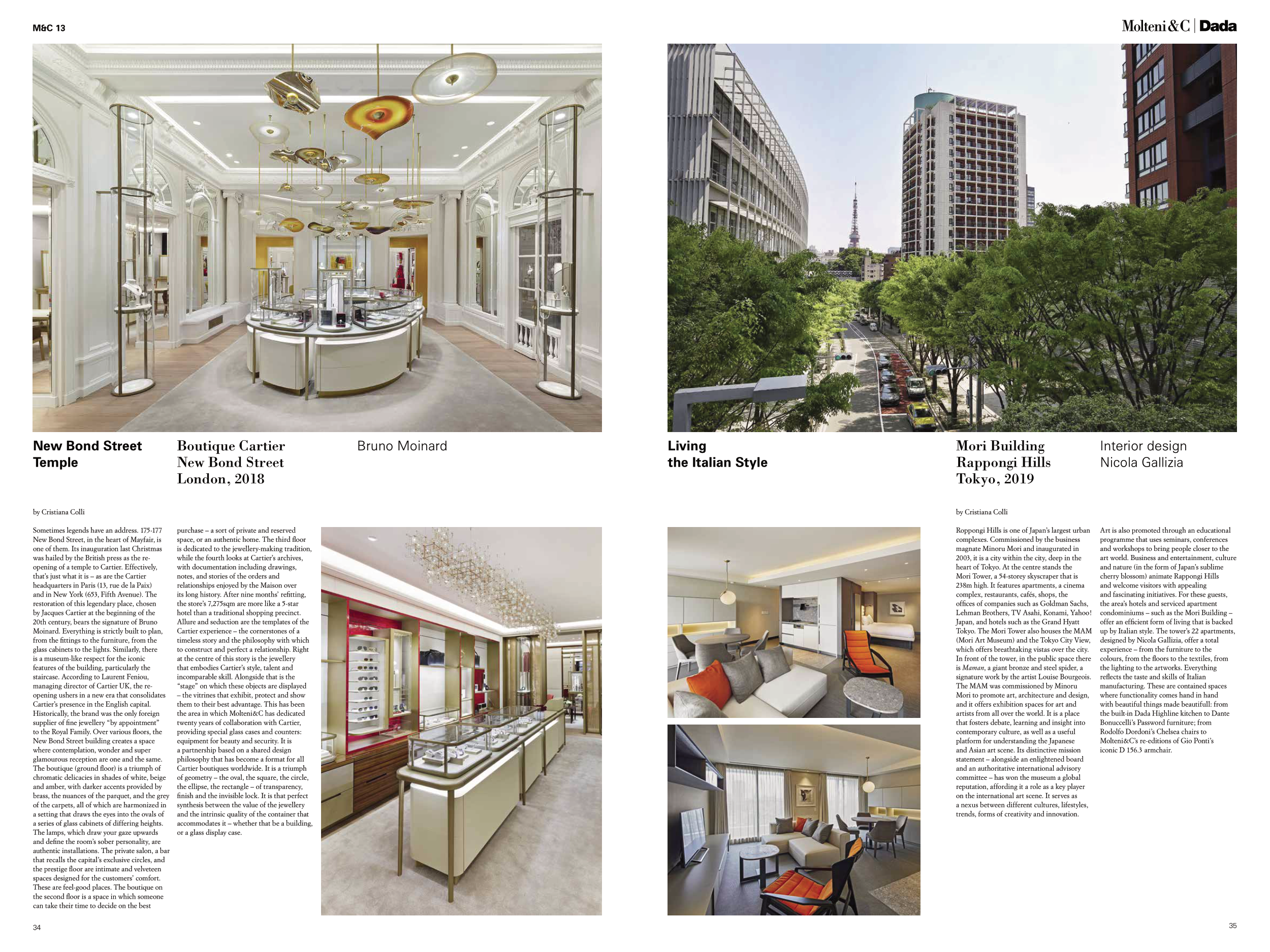34
35
M&C 13
by Cristiana Colli
Living
the Italian Style
Bruno Moinard
by Cristiana Colli
Interior design
Nicola Gallizia
Mori Building
Rappongi Hills
Tokyo, 2019
Boutique Cartier
New Bond Street
London, 2018
New Bond Street
Temple
Sometimes legends have an address. 175-177
New Bond Street, in the heart of Mayfair, is
one of them. Its inauguration last Christmas
was hailed by the British press as the re-
opening of a temple to Cartier. Effectively,
that’s just what it is – as are the Cartier
headquarters in Paris (13, rue de la Paix)
and in New York (653, Fifth Avenue). The
restoration of this legendary place, chosen
by Jacques Cartier at the beginning of the
20th century, bears the signature of Bruno
Moinard. Everything is strictly built to plan,
from the fittings to the furniture, from the
glass cabinets to the lights. Similarly, there
is a museum-like respect for the iconic
features of the building, particularly the
staircase. According to Laurent Feniou,
managing director of Cartier UK, the re-
opening ushers in a new era that consolidates
Cartier’s presence in the English capital.
Historically, the brand was the only foreign
supplier of fine jewellery “by appointment”
to the Royal Family. Over various floors, the
New Bond Street building creates a space
where contemplation, wonder and super
glamourous reception are one and the same.
The boutique (ground floor) is a triumph of
chromatic delicacies in shades of white, beige
and amber, with darker accents provided by
brass, the nuances of the parquet, and the grey
of the carpets, all of which are harmonized in
a setting that draws the eyes into the ovals of
a series of glass cabinets of differing heights.
The lamps, which draw your gaze upwards
and define the room’s sober personality, are
authentic installations. The private salon, a bar
that recalls the capital’s exclusive circles, and
the prestige floor are intimate and velveteen
spaces designed for the customers’ comfort.
These are feel-good places. The boutique on
the second floor is a space in which someone
can take their time to decide on the best
purchase – a sort of private and reserved
space, or an authentic home. The third floor
is dedicated to the jewellery-making tradition,
while the fourth looks at Cartier’s archives,
with documentation including drawings,
notes, and stories of the orders and
relationships enjoyed by the Maison over
its long history. After nine months’ refitting,
the store’s 7,275sqm are more like a 5-star
hotel than a traditional shopping precinct.
Allure and seduction are the templates of the
Cartier experience – the cornerstones of a
timeless story and the philosophy with which
to construct and perfect a relationship. Right
at the centre of this story is the jewellery
that embodies Cartier’s style, talent and
incomparable skill. Alongside that is the
“stage” on which these objects are displayed
– the vitrines that exhibit, protect and show
them to their best advantage. This has been
the area in which Molteni&C has dedicated
twenty years of collaboration with Cartier,
providing special glass cases and counters:
equipment for beauty and security. It is
a partnership based on a shared design
philosophy that has become a format for all
Cartier boutiques worldwide. It is a triumph
of geometry – the oval, the square, the circle,
the ellipse, the rectangle – of transparency,
finish and the invisible lock. It is that perfect
synthesis between the value of the jewellery
and the intrinsic quality of the container that
accommodates it – whether that be a building,
or a glass display case.
Roppongi Hills is one of Japan’s largest urban
complexes. Commissioned by the business
magnate Minoru Mori and inaugurated in
2003, it is a city within the city, deep in the
heart of Tokyo. At the centre stands the
Mori Tower, a 54-storey skyscraper that is
238m high. It features apartments, a cinema
complex, restaurants, cafés, shops, the
offices of companies such as Goldman Sachs,
Lehman Brothers, TV Asahi, Konami, Yahoo!
Japan, and hotels such as the Grand Hyatt
Tokyo. The Mori Tower also houses the MAM
(Mori Art Museum) and the Tokyo City View,
which offers breathtaking vistas over the city.
In front of the tower, in the public space there
is Maman, a giant bronze and steel spider, a
signature work by the artist Louise Bourgeois.
The MAM was commissioned by Minoru
Mori to promote art, architecture and design,
and it offers exhibition spaces for art and
artists from all over the world. It is a place
that fosters debate, learning and insight into
contemporary culture, as well as a useful
platform for understanding the Japanese
and Asian art scene. Its distinctive mission
statement – alongside an enlightened board
and an authoritative international advisory
committee – has won the museum a global
reputation, affording it a role as a key player
on the international art scene. It serves as
a nexus between different cultures, lifestyles,
trends, forms of creativity and innovation.
Art is also promoted through an educational
programme that uses seminars, conferences
and workshops to bring people closer to the
art world. Business and entertainment, culture
and nature (in the form of Japan’s sublime
cherry blossom) animate Rappongi Hills
and welcome visitors with appealing
and fascinating initiatives. For these guests,
the area’s hotels and serviced apartment
condominiums – such as the Mori Building –
offer an efficient form of living that is backed
up by Italian style. The tower’s 22 apartments,
designed by Nicola Gallizia, offer a total
experience – from the furniture to the
colours, from the floors to the textiles, from
the lighting to the artworks. Everything
reflects the taste and skills of Italian
manufacturing. These are contained spaces
where functionality comes hand in hand
with beautiful things made beautifull: from
the built-in Dada Highline kitchen to Dante
Bonuccelli’s Password furniture; from
Rodolfo Dordoni’s Chelsea chairs to
Molteni&C’s re-editions of Gio Ponti’s
iconic D 156.3 armchair.


