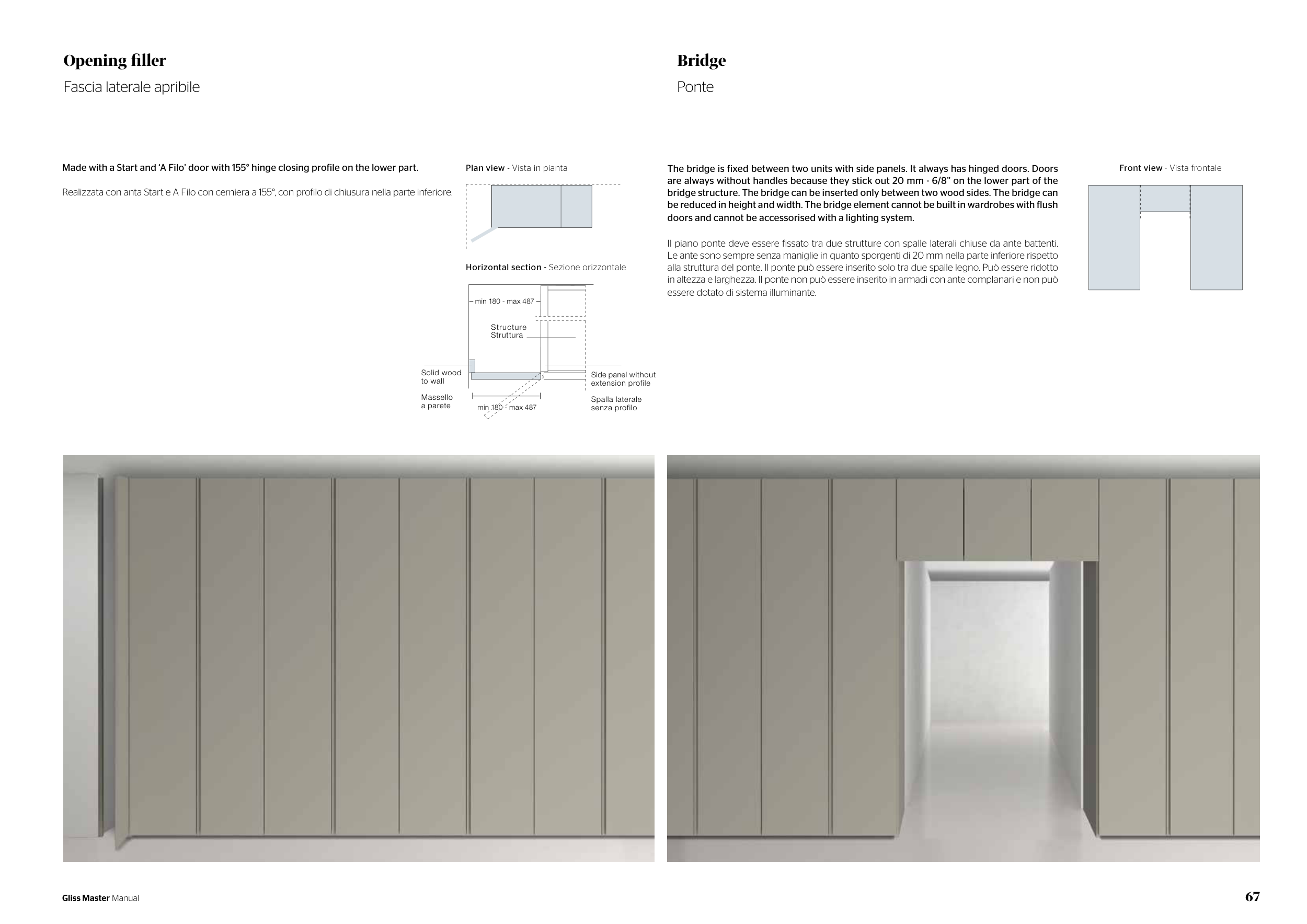67
Gliss Master Manual
Opening filler
Fascia laterale apribile
Made with a Start and ‘A Filo’ door with 155° hinge closing profile on the lower part.
Realizzata con anta Start e A Filo con cerniera a 155°, con profilo di chiusura nella parte inferiore.
Horizontal section - Sezione orizzontale
min 180 - max 487
min 180 - max 487
Structure
Struttura
Solid wood
to wall
Massello
a parete
Side panel without
extension profile
Spalla laterale
senza profilo
min 180 - max 487
min 180 - max 487
Plan view - Vista in pianta
Front view - Vista frontale
The bridge is fixed between two units with side panels. It always has hinged doors. Doors
are always without handles because they stick out 20 mm - 6/8” on the lower part of the
bridge structure. The bridge can be inserted only between two wood sides. The bridge can
be reduced in height and width. The bridge element cannot be built in wardrobes with flush
doors and cannot be accessorised with a lighting system.
Il piano ponte deve essere fissato tra due strutture con spalle laterali chiuse da ante battenti.
Le ante sono sempre senza maniglie in quanto sporgenti di 20 mm nella parte inferiore rispetto
alla struttura del ponte. Il ponte può essere inserito solo tra due spalle legno. Può essere ridotto
in altezza e larghezza. Il ponte non può essere inserito in armadi con ante complanari e non può
essere dotato di sistema illuminante.
Bridge
Ponte


