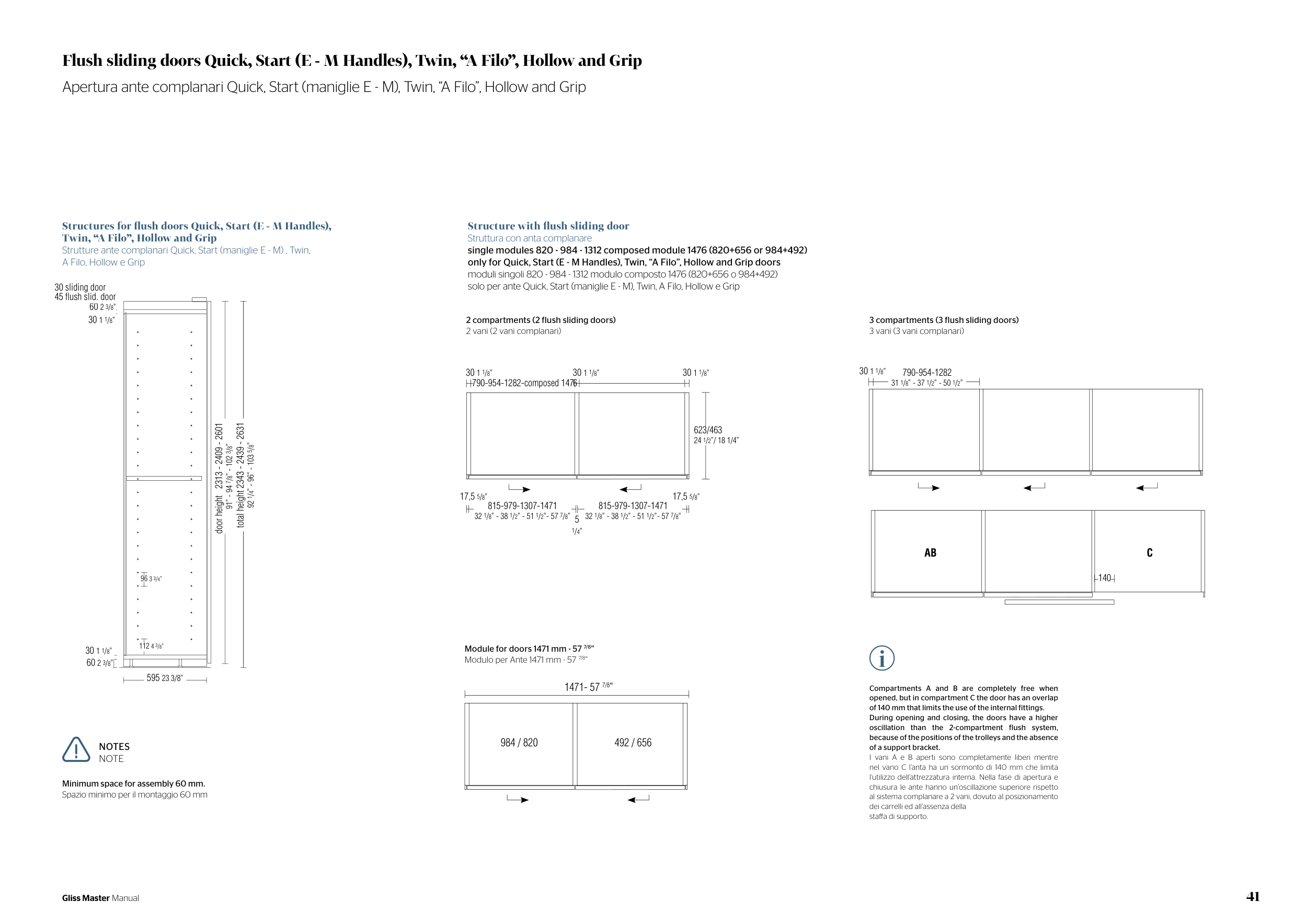41
Gliss Master Manual
AB
C
140
30 1 1/8”
790-954-1282
31 1/8” - 37 1/2” - 50 1/2”
790-954-1282-composed 1476
623/463
24 1/2”/ 18 1/4”
30 1 1/8”
30 1 1/8”
30 1 1/8”
17,5 5/8”
17,5 5/8”
815-979-1307-1471
32 1/8” - 38 1/2” - 51 1/2”- 57 7/8”
815-979-1307-1471
32 1/8” - 38 1/2” - 51 1/2”- 57 7/8”
5
1/4”
i
1471- 57 7/8”
984 / 820
492 / 656
total height 2343 - 2439 - 2631
92 1/4” - 96” - 103 5/8”
door height 2313 - 2409 - 2601
91” - 94 7/8” - 102 3/8”
112 4 3/8”
96 3 3/4”
60 2 3/8”
30 sliding door
45 flush slid. door
30 1 1/8”
30 1 1/8”
60 2 3/8”
595 23 3/8”
Structures for flush doors Quick, Start (E - M Handles),
Twin, “A Filo”, Hollow and Grip
Strutture ante complanari Quick, Start (maniglie E - M) , Twin,
A Filo, Hollow e Grip
Flush sliding doors Quick, Start (E - M Handles), Twin, “A Filo”, Hollow and Grip
Apertura ante complanari Quick, Start (maniglie E - M), Twin, “A Filo”, Hollow and Grip
Structure with flush sliding door
Struttura con anta complanare
single modules 820 - 984 - 1312 composed module 1476 (820+656 or 984+492)
only for Quick, Start (E - M Handles), Twin, “A Filo”, Hollow and Grip doors
moduli singoli 820 - 984 - 1312 modulo composto 1476 (820+656 o 984+492)
solo per ante Quick, Start (maniglie E - M), Twin, A Filo, Hollow e Grip
2 compartments (2 flush sliding doors)
2 vani (2 vani complanari)
3 compartments (3 flush sliding doors)
3 vani (3 vani complanari)
Compartments A and B are completely free when
opened, but in compartment C the door has an overlap
of 140 mm that limits the use of the internal fittings.
During opening and closing, the doors have a higher
oscillation than the 2-compartment flush system,
because of the positions of the trolleys and the absence
of a support bracket.
I vani A e B aperti sono completamente liberi mentre
nel vano C l’anta ha un sormonto di 140 mm che limita
l’utilizzo dell’attrezzatura interna. Nella fase di apertura e
chiusura le ante hanno un’oscillazione superiore rispetto
al sistema complanare a 2 vani, dovuto al posizionamento
dei carrelli ed all’assenza della
staffa di supporto.
Minimum space for assembly 60 mm.
Spazio minimo per il montaggio 60 mm
NOTES
NOTE
Module for doors 1471 mm - 57 7/8”
Modulo per Ante 1471 mm - 57 7/8”


