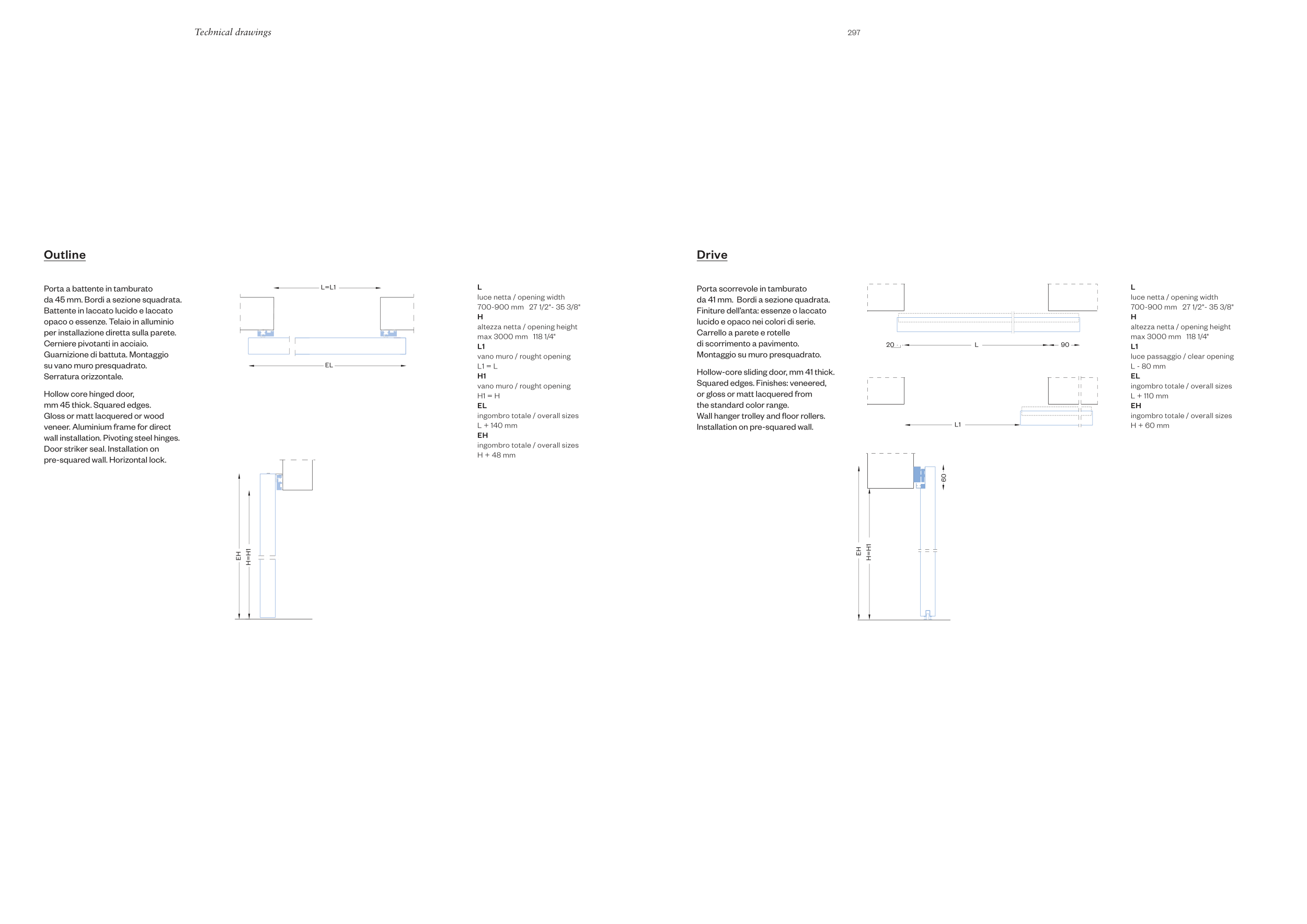Technical drawings
Outline
Porta a battente in tamburato
da 45 mm. Bordi a sezione squadrata.
Battente in laccato lucido e laccato
opaco o essenze. Telaio in alluminio
per installazione diretta sulla parete.
Cerniere pivotanti in acciaio.
Guarnizione di battuta. Montaggio
su vano muro presquadrato.
Serratura orizzontale.
Hollow core hinged door,
mm 45 thick. Squared edges.
Gloss or matt lacquered or wood
veneer. Aluminium frame for direct
wall installation. Pivoting steel hinges.
Door striker seal. Installation on
pre-squared wall. Horizontal lock.
outline con cover
EH
H=H1
EL
L=L1
EH1
H
H1
EH
L
L1
EL1
EL
112
outline con cover
EH
H=H1
EL
L=L1
EH1
H
H1
EH
L
L1
EL1
EL
112
L
luce netta / opening width
700-900 mm 27 1/2"- 35 3/8"
H
altezza netta / opening height
max 3000 mm 118 1/4"
L1
vano muro / rought opening
L1 = L
H1
vano muro / rought opening
H1 = H
EL
ingombro totale / overall sizes
L + 140 mm
EH
ingombro totale / overall sizes
H + 48 mm
impaLualdi240719.indd 296
02/09/19 16:58
297
Drive
Porta scorrevole in tamburato
da 41 mm. Bordi a sezione quadrata.
Finiture dell’anta: essenze o laccato
lucido e opaco nei colori di serie.
Carrello a parete e rotelle
di scorrimento a pavimento.
Montaggio su muro presquadrato.
Hollow-core sliding door, mm 41 thick.
Squared edges. Finishes: veneered,
or gloss or matt lacquered from
the standard color range.
Wall hanger trolley and floor rollers.
Installation on pre-squared wall.
L
luce netta / opening width
700-900 mm 27 1/2"- 35 3/8"
H
altezza netta / opening height
max 3000 mm 118 1/4"
L1
luce passaggio / clear opening
L - 80 mm
EL
ingombro totale / overall sizes
L + 110 mm
EH
ingombro totale / overall sizes
H + 60 mm
DRIVE
90
20
L1
H=H1
EH
60
L
L
luce netta / opening width
700-900 mm 27 1/2"- 35 3/8"
H
altezza netta / opening height
max 3000 mm 118 1/4"
L1
vano muro / rought opening
L1 = L
H1
vano muro / rought opening
H1 = H
EL
ingombro totale / overall sizes
L + 140 mm
EH
ingombro totale / overall sizes
H + 48 mm
impaLualdi240719.indd 297
02/09/19 16:58


