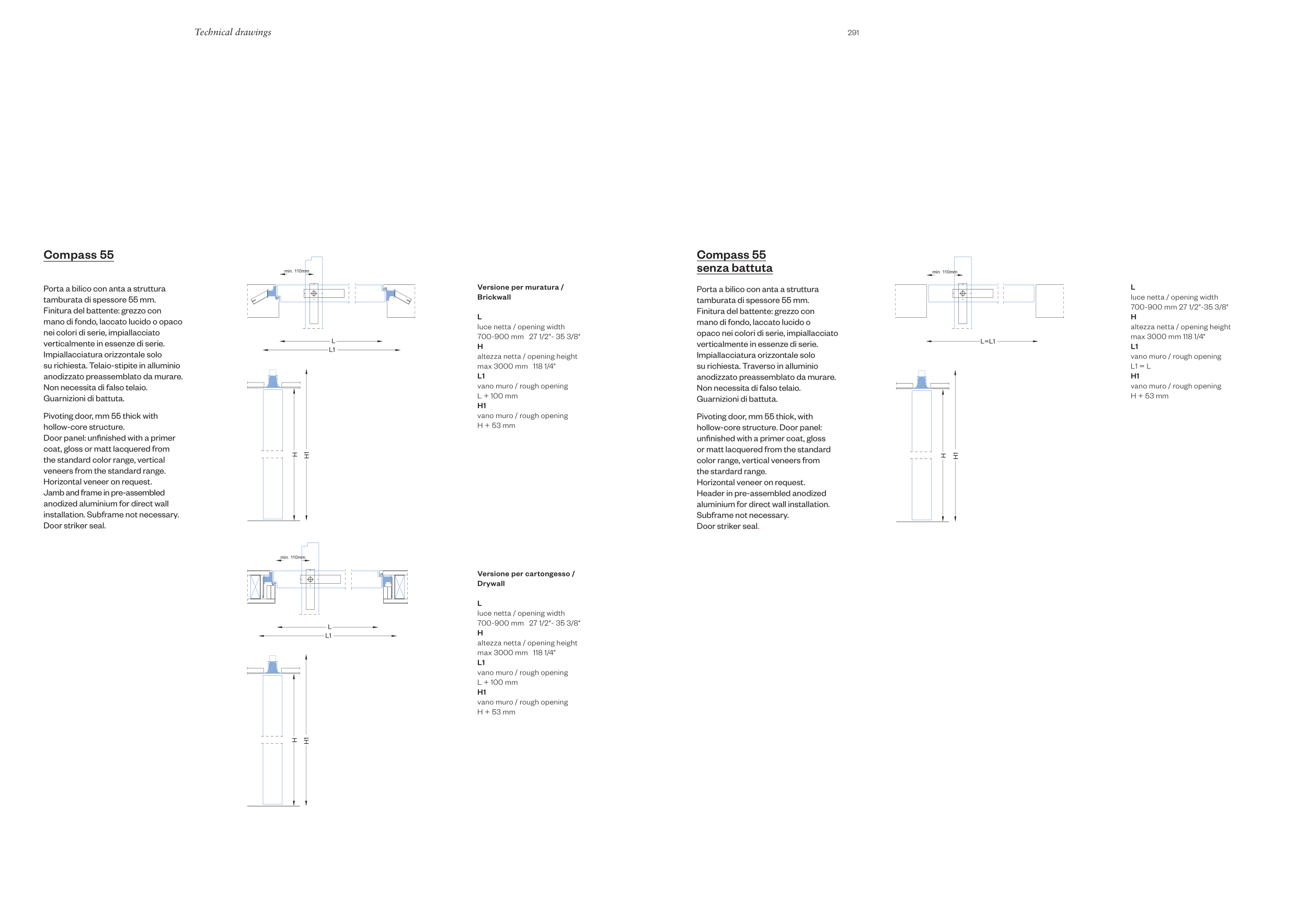Technical drawings
CARTONGESSO
MURATURA
L1
L
H
H1
H
H1
L1
L
min. 110mm
min. 110mm
CARTONGESSO
MURATURA
L1
L
H
H1
H
H1
L1
L
min. 110mm
min. 110mm
CARTONGESSO
MURATURA
L1
L
H
H1
H
H1
L1
L
min. 110mm
min. 110mm
CARTONGESSO
MURATURA
L1
L
H
H1
H
H1
L1
L
min. 110mm
min. 110mm
Compass 55
Porta a bilico con anta a struttura
tamburata di spessore 55 mm.
Finitura del battente: grezzo con
mano di fondo, laccato lucido o opaco
nei colori di serie, impiallacciato
verticalmente in essenze di serie.
Impiallacciatura orizzontale solo
su richiesta. Telaio-stipite in alluminio
anodizzato preassemblato da murare.
Non necessita di falso telaio.
Guarnizioni di battuta.
Pivoting door, mm 55 thick with
hollow-core structure.
Door panel: unfinished with a primer
coat, gloss or matt lacquered from
the standard color range, vertical
veneers from the standard range.
Horizontal veneer on request.
Jamb and frame in pre-assembled
anodized aluminium for direct wall
installation. Subframe not necessary.
Door striker seal.
Versione per muratura /
Brickwall
L
luce netta / opening width
700-900 mm 27 1/2"- 35 3/8"
H
altezza netta / opening height
max 3000 mm 118 1/4"
L1
vano muro / rough opening
L + 100 mm
H1
vano muro / rough opening
H + 53 mm
Versione per cartongesso /
Drywall
L
luce netta / opening width
700-900 mm 27 1/2"- 35 3/8"
H
altezza netta / opening height
max 3000 mm 118 1/4"
L1
vano muro / rough opening
L + 100 mm
H1
vano muro / rough opening
H + 53 mm
impaLualdi240719.indd 290
02/09/19 16:58
291
Compass 55
senza battuta
Porta a bilico con anta a struttura
tamburata di spessore 55 mm.
Finitura del battente: grezzo con
mano di fondo, laccato lucido o
opaco nei colori di serie, impiallacciato
verticalmente in essenze di serie.
Impiallacciatura orizzontale solo
su richiesta. Traverso in alluminio
anodizzato preassemblato da murare.
Non necessita di falso telaio.
Guarnizioni di battuta.
Pivoting door, mm 55 thick, with
hollow-core structure. Door panel:
unfinished with a primer coat, gloss
or matt lacquered from the standard
color range, vertical veneers from
the stardard range.
Horizontal veneer on request.
Header in pre-assembled anodized
aluminium for direct wall installation.
Subframe not necessary.
Door striker seal.
L
luce netta / opening width
700-900 mm 27 1/2"-35 3/8"
H
altezza netta / opening height
max 3000 mm 118 1/4"
L1
vano muro / rough opening
L1 = L
H1
vano muro / rough opening
H + 53 mm
H
H1
L=L1
min. 110mm
H
H1
L=L1
min. 110mm
impaLualdi240719.indd 291
02/09/19 16:58


