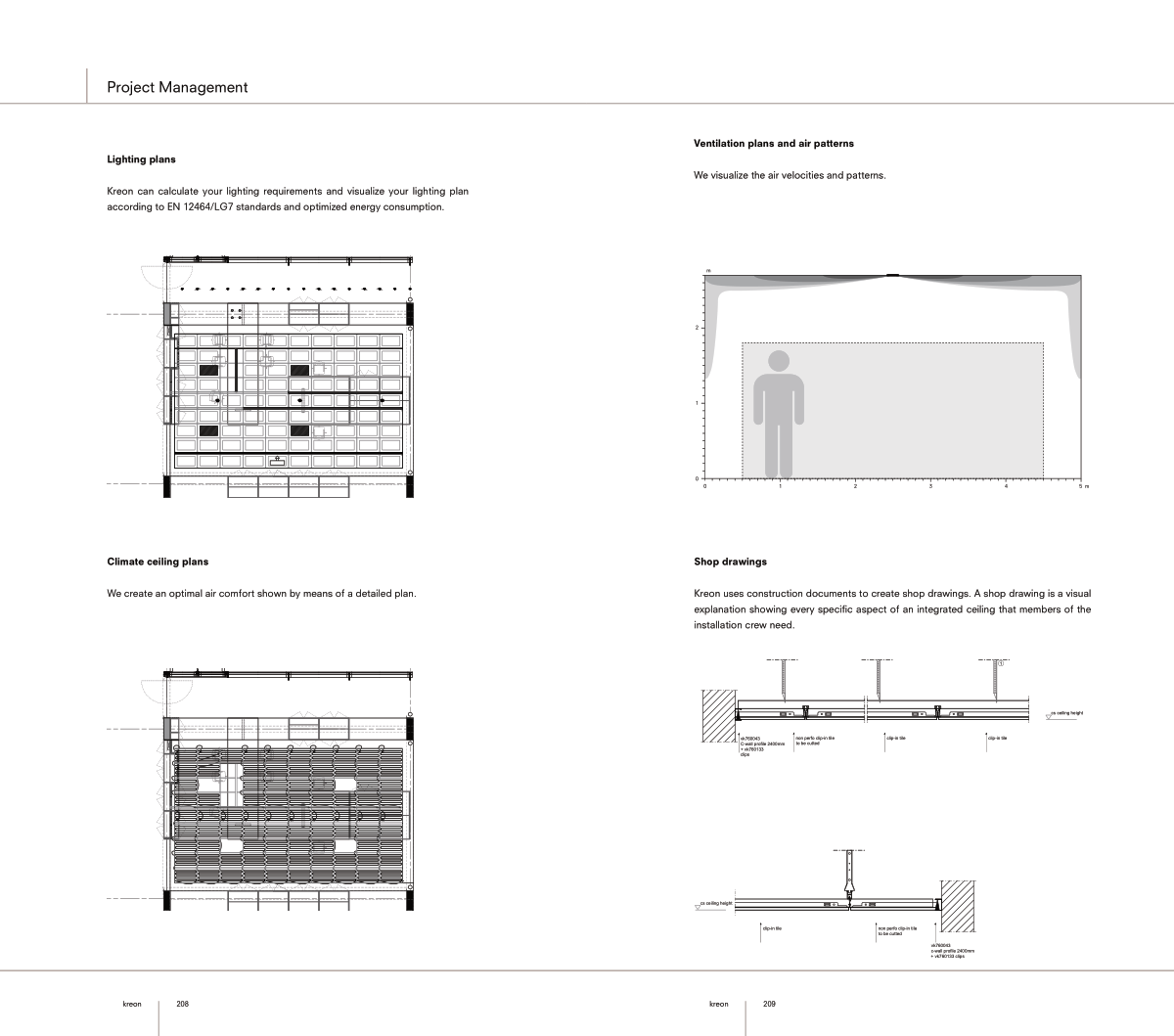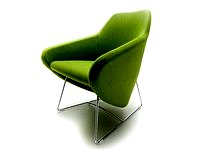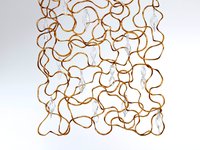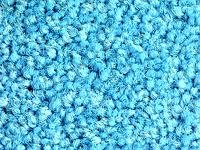Climate ceiling plans
We create an optimal air comfort shown by means of a detailed plan.
Project Management
vk760043
C-wall profile 2400mm
+ vk760133
clips
clip-in tile
clip-in tile
non perfo clip-in tile
to be cutted
cs ceiling height
9,45
1
clip-in tile
non perfo clip-in tile
to be cutted
vk760043
c-wall profile 2400mm
+ vk760133 clips
cs ceiling height
Shop drawings
Kreon uses construction documents to create shop drawings. A shop drawing is a visual
explanation showing every specific aspect of an integrated ceiling that members of the
installation crew need.
ELEK.COMP.VANTAGE
ELEK.COMP.VANTAGE
Lighting plans
Kreon can calculate your lighting requirements and visualize your lighting plan
according to EN 12464/LG7 standards and optimized energy consumption.
vk760043
C-wall profile 2400mm
+ vk760133
clips
clip-in tile
clip-in tile
non perfo clip-in tile
to be cutted
cs ceiling height
9,45
1
clip-in tile
non perfo clip-in tile
to be cutted
vk760043
c-wall profile 2400mm
+ vk760133 clips
cs ceiling height
ELEK.COMP.VANTAGE
ELEK.COMP.VANTAGE
Ventilation plans and air patterns
We visualize the air velocities and patterns.
2
2
3
4
5
1
1
0
0
m
m
208
kreon
209
kreon







