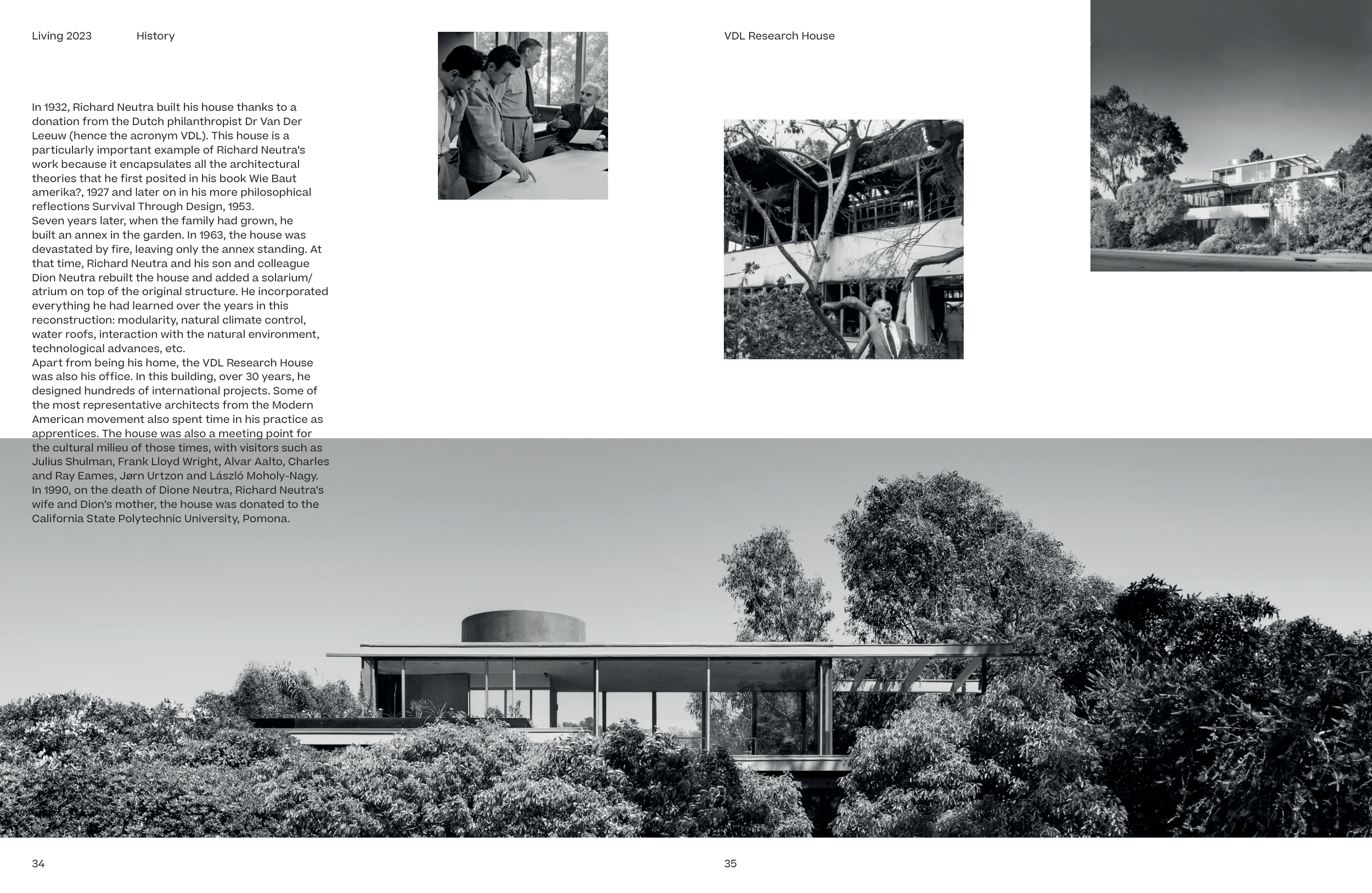34
35
Living 2023
In 1932, Richard Neutra built his house thanks to a
donation from the Dutch philanthropist Dr Van Der
Leeuw (hence the acronym VDL). This house is a
particularly important example of Richard Neutra’s
work because it encapsulates all the architectural
theories that he first posited in his book Wie Baut
amerika?, 1927 and later on in his more philosophical
reflections Survival Through Design, 1953.
Seven years later, when the family had grown, he
built an annex in the garden. In 1963, the house was
devastated by fire, leaving only the annex standing. At
that time, Richard Neutra and his son and colleague
Dion Neutra rebuilt the house and added a solarium/
atrium on top of the original structure. He incorporated
everything he had learned over the years in this
reconstruction: modularity, natural climate control,
water roofs, interaction with the natural environment,
technological advances, etc.
Apart from being his home, the VDL Research House
was also his office. In this building, over 30 years, he
designed hundreds of international projects. Some of
the most representative architects from the Modern
American movement also spent time in his practice as
apprentices. The house was also a meeting point for
the cultural milieu of those times, with visitors such as
Julius Shulman, Frank Lloyd Wright, Alvar Aalto, Charles
and Ray Eames, Jørn Urtzon and László Moholy-Nagy.
In 1990, on the death of Dione Neutra, Richard Neutra’s
wife and Dion’s mother, the house was donated to the
California State Polytechnic University, Pomona.
History
VDL Research House


