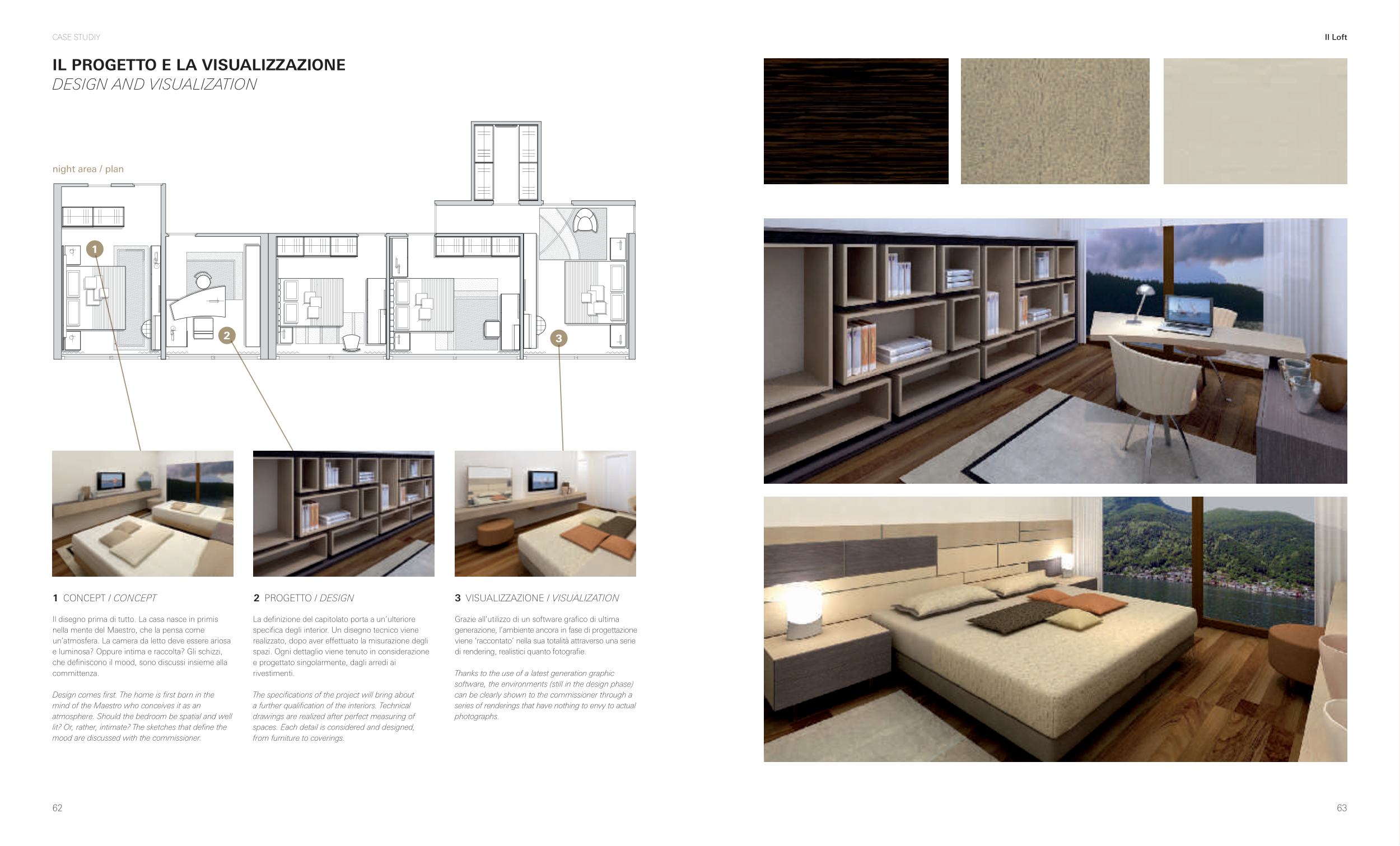62
IL PROGETTO E LA VISUALIZZAZIONE
DESIGN AND VISUALIZATION
1
2
3
Grazie all’utilizzo di un software grafico di ultima
generazione, l’ambiente ancora in fase di progettazione
viene ‘raccontato’ nella sua totalità attraverso una serie
di rendering, realistici quanto fotografie.
Thanks to the use of a latest generation graphic
software, the environments (still in the design phase)
can be clearly shown to the commissioner through a
series of renderings that have nothing to envy to actual
photographs.
La definizione del capitolato porta a un’ulteriore
specifica degli interior. Un disegno tecnico viene
realizzato, dopo aver effettuato la misurazione degli
spazi. Ogni dettaglio viene tenuto in considerazione
e progettato singolarmente, dagli arredi ai
rivestimenti.
The specifications of the project will bring about
a further qualification of the interiors. Technical
drawings are realized after perfect measuring of
spaces. Each detail is considered and designed,
from furniture to coverings.
Il disegno prima di tutto. La casa nasce in primis
nella mente del Maestro, che la pensa come
un’atmosfera. La camera da letto deve essere ariosa
e luminosa? Oppure intima e raccolta? Gli schizzi,
che definiscono il mood, sono discussi insieme alla
committenza.
Design comes first. The home is first born in the
mind of the Maestro who conceives it as an
atmosphere. Should the bedroom be spatial and well
lit? Or, rather, intimate? The sketches that define the
mood are discussed with the commissioner.
night area / plan
CASE STUDIY
1 CONCEPT / CONCEPT
2 PROGETTO / DESIGN
3 VISUALIZZAZIONE / VISUALIZATION
63
Il Loft


