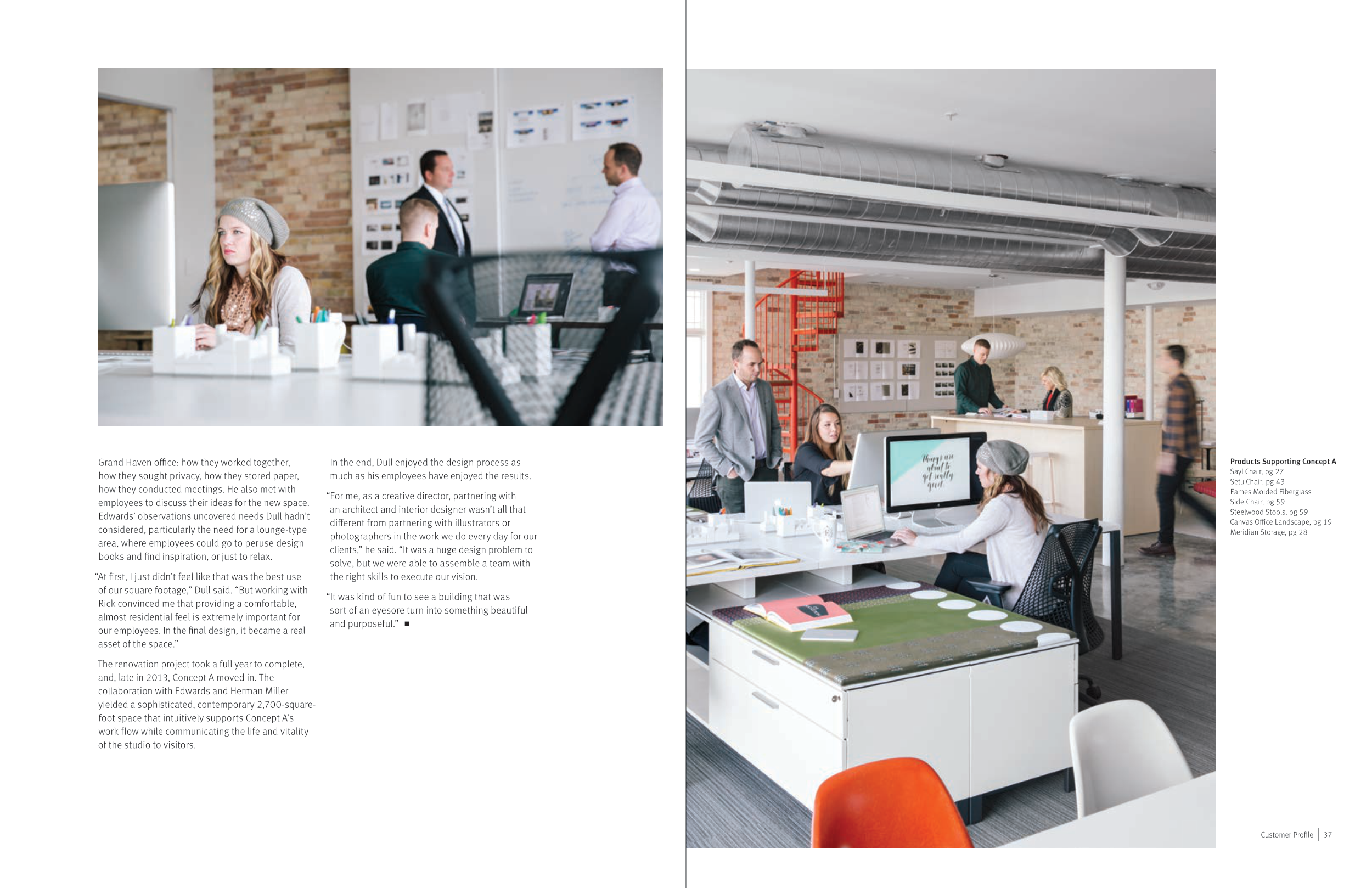37
Customer Profile
Products Supporting Concept A
Sayl Chair, pg 27
Setu Chair, pg 43
Eames Molded Fiberglass
Side Chair, pg 59
Steelwood Stools, pg 59
Canvas Office Landscape, pg 19
Meridian Storage, pg 28
Grand Haven office: how they worked together,
how they sought privacy, how they stored paper,
how they conducted meetings. He also met with
employees to discuss their ideas for the new space.
Edwards’ observations uncovered needs Dull hadn’t
considered, particularly the need for a lounge-type
area, where employees could go to peruse design
books and find inspiration, or just to relax.
“At first, I just didn’t feel like that was the best use
of our square footage,” Dull said. “But working with
Rick convinced me that providing a comfortable,
almost residential feel is extremely important for
our employees. In the final design, it became a real
asset of the space.”
The renovation project took a full year to complete,
and, late in 2013, Concept A moved in. The
collaboration with Edwards and Herman Miller
yielded a sophisticated, contemporary 2,700-square-
foot space that intuitively supports Concept A’s
work flow while communicating the life and vitality
of the studio to visitors.
In the end, Dull enjoyed the design process as
much as his employees have enjoyed the results.
“For me, as a creative director, partnering with
an architect and interior designer wasn’t all that
different from partnering with illustrators or
photographers in the work we do every day for our
clients,” he said. “It was a huge design problem to
solve, but we were able to assemble a team with
the right skills to execute our vision.
“It was kind of fun to see a building that was
sort of an eyesore turn into something beautiful
and purposeful.”


