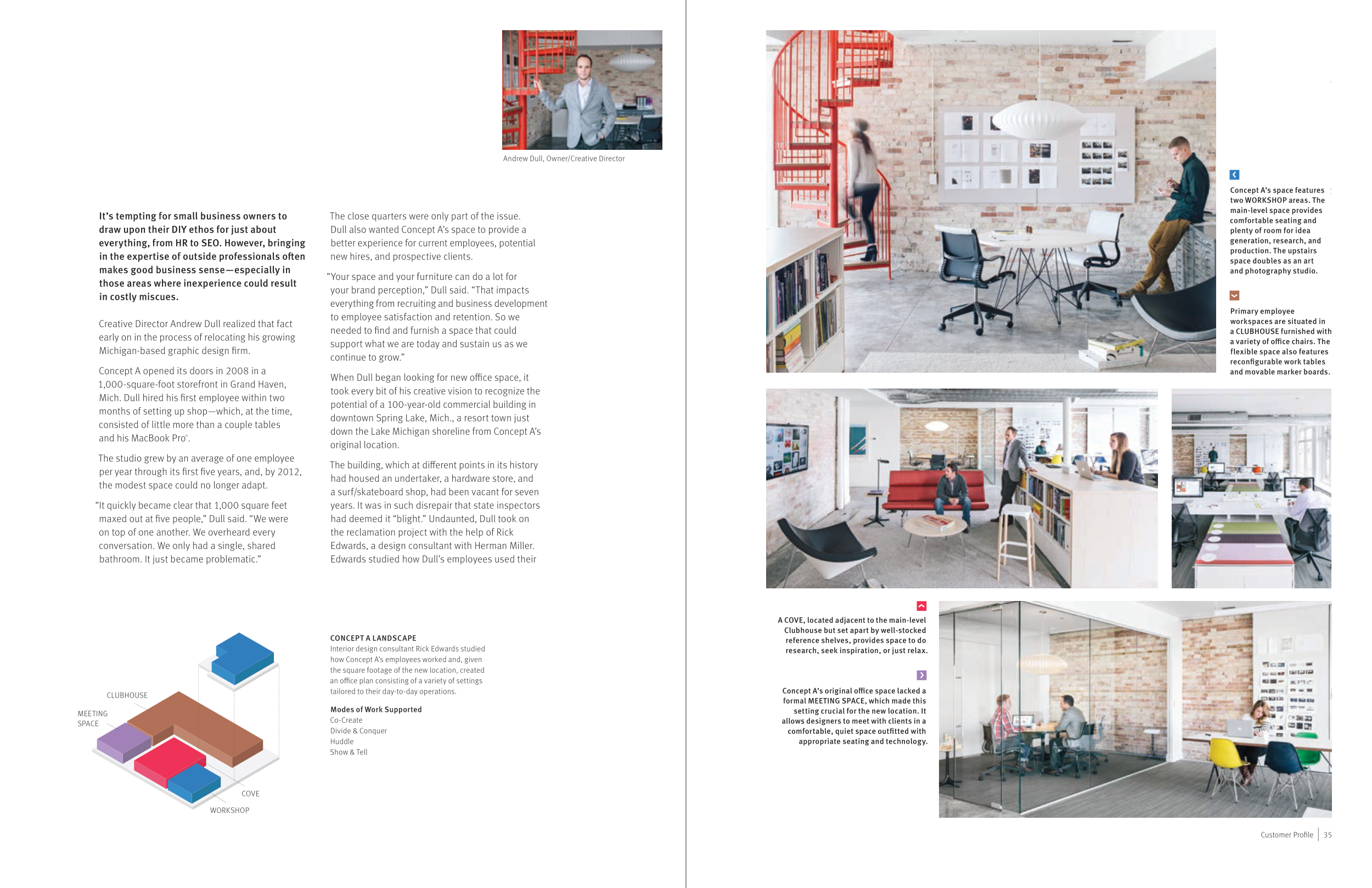<
<
<
<
Turbo Studios
Hub Seattle
Concept A
35
Customer Profile
Concept A’s space features
two WORKSHOP areas. The
main-level space provides
comfortable seating and
plenty of room for idea
generation, research, and
production. The upstairs
space doubles as an art
and photography studio.
Primary employee
workspaces are situated in
a CLUBHOUSE furnished with
a variety of office chairs. The
flexible space also features
reconfigurable work tables
and movable marker boards.
A COVE, located adjacent to the main-level
Clubhouse but set apart by well-stocked
reference shelves, provides space to do
research, seek inspiration, or just relax.
Concept A’s original office space lacked a
formal MEETING SPACE, which made this
setting crucial for the new location. It
allows designers to meet with clients in a
comfortable, quiet space outfitted with
appropriate seating and technology.
MEETING
SPACE
CLUBHOUSE
COVE
WORKSHOP
It’s tempting for small business owners to
draw upon their DIY ethos for just about
everything, from HR to SEO. However, bringing
in the expertise of outside professionals often
makes good business sense—especially in
those areas where inexperience could result
in costly miscues.
Creative Director Andrew Dull realized that fact
early on in the process of relocating his growing
Michigan-based graphic design firm.
Concept A opened its doors in 2008 in a
1,000-square-foot storefront in Grand Haven,
Mich. Dull hired his first employee within two
months of setting up shop—which, at the time,
consisted of little more than a couple tables
and his MacBook Pro
®.
The studio grew by an average of one employee
per year through its first five years, and, by 2012,
the modest space could no longer adapt.
“It quickly became clear that 1,000 square feet
maxed out at five people,” Dull said. “We were
on top of one another. We overheard every
conversation. We only had a single, shared
bathroom. It just became problematic.”
The close quarters were only part of the issue.
Dull also wanted Concept A’s space to provide a
better experience for current employees, potential
new hires, and prospective clients.
“Your space and your furniture can do a lot for
your brand perception,” Dull said. “That impacts
everything from recruiting and business development
to employee satisfaction and retention. So we
needed to find and furnish a space that could
support what we are today and sustain us as we
continue to grow.”
When Dull began looking for new office space, it
took every bit of his creative vision to recognize the
potential of a 100-year-old commercial building in
downtown Spring Lake, Mich., a resort town just
down the Lake Michigan shoreline from Concept A’s
original location.
The building, which at different points in its history
had housed an undertaker, a hardware store, and
a surf/skateboard shop, had been vacant for seven
years. It was in such disrepair that state inspectors
had deemed it “blight.” Undaunted, Dull took on
the reclamation project with the help of Rick
Edwards, a design consultant with Herman Miller.
Edwards studied how Dull’s employees used their
CONCEPT A LANDSCAPE
Interior design consultant Rick Edwards studied
how Concept A’s employees worked and, given
the square footage of the new location, created
an office plan consisting of a variety of settings
tailored to their day-to-day operations.
Andrew Dull, Owner/Creative Director
Modes of Work Supported
Co-Create
Divide & Conquer
Huddle
Show & Tell


