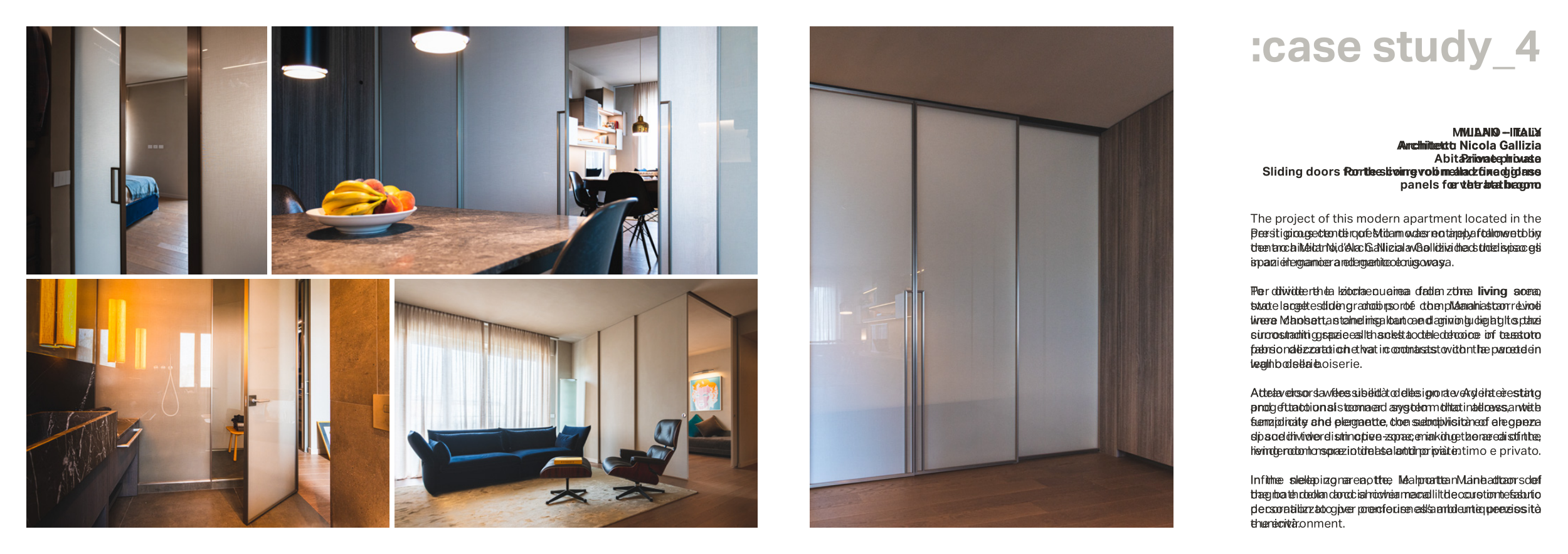:case study_4
Per il progetto di questo moderno appartamento in
centro a Milano, l’Arch. Nicola Gallizia ha suddiviso gli
spazi in maniera elegante e rigorosa.
Per dividere la zona cucina dalla zona living sono
state scelte due grandi porte complanari scorrevoli
linea Manhattan che risaltano e danno luce agli spazi
circostanti grazie alla scelta del decoro in tessuto
personalizzato che va in contrasto con la parete in
legno della boiserie.
Attraverso la flessibilità delle porte Adela è stato
progettato un sistema ad angolo molto interessante e
funzionale che permette con semplicità ed eleganza
di suddividere un open-space in due zone distinte,
rendendo lo spazio del salottino più intimo e privato.
Infine nella zona notte, le porte Manhattan del
bagno e della doccia richiamano il decoro in tessuto
personalizzato per conferire all’ambiente preziosità
e unicità.
MILANO – Italia
Architetto Nicola Gallizia
Abitazione privata
Porte scorrevoli nella zona giorno
e vetrata bagno
The project of this modern apartment located in the
prestigious center of Milan was entirely followed by
the architect Nicola Gallizia who divided the spaces
in an elegance and meticolous way.
To divide the kitchen area from the living area,
two large sliding doors of the Manhattan Line
were chosen, standing out and giving light to the
surrounding spaces thanks to the choice of custom
fabric decoration that contrasts with the wooden
wall boiserie.
Adela doors were used to design a very interesting
and functional corner system that allows, with
semplicity and elegance, the subdivision of an open-
space in two distinctive zone, making the area of the
living room more intimate and private.
In the sleeping area, the Mahnattan Line doors of
the bathroom and shower recall the custom fabric
decoration to give preciousness and uniqueness to
the environment.
MILAN - ITALY
Architect: Nicola Gallizia
Private house
Sliding doors for the living room and fixed glass
panels for the bathroom


