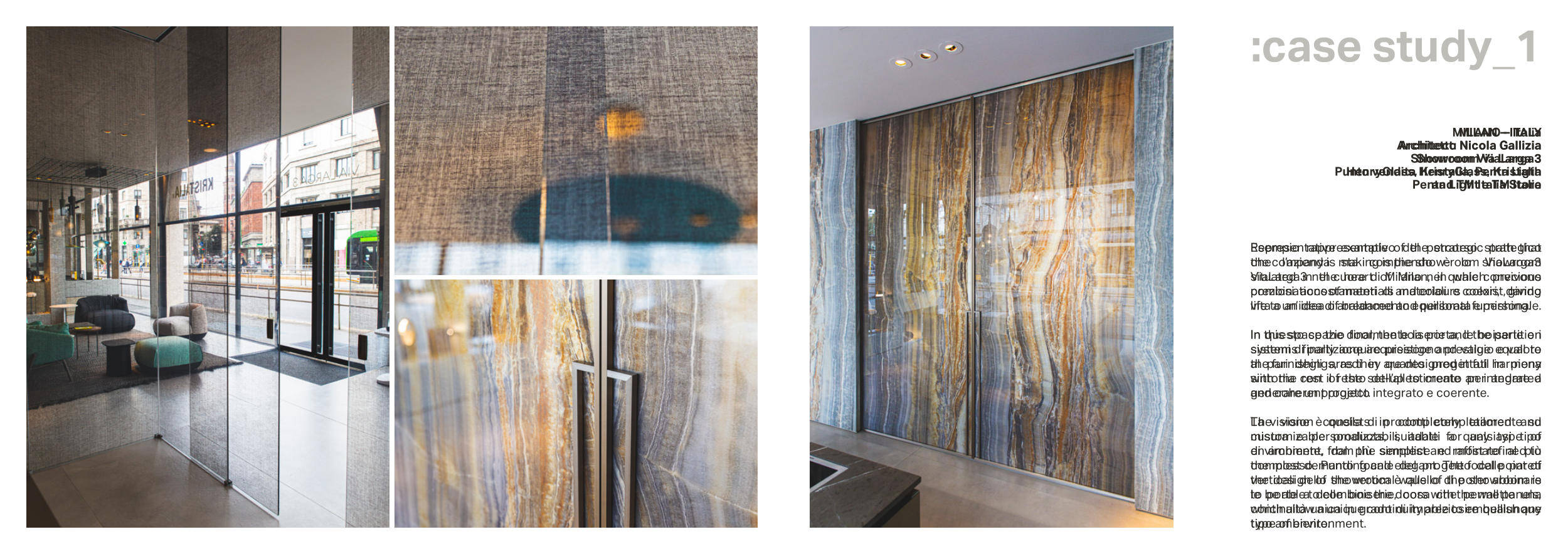:case study_1
Esempio rappresentativo del percorso strategico
che l’azienda sta compiendo è lo showroom
ViaLarga3 nel cuore di Milano nel quale convivono
preziosi accostamenti di materiali e colori, dando
vita a un’idea di arredamento equilibrata e personale.
In questo spazio finalmente la porta, le boiserie e i
sistemi di partizione acquisiscono prestigio e valore
al pari degli arredi in quanto progettati in piena
sintonia con il resto dell’allestimento per andare a
generare un progetto integrato e coerente.
La visione è quella di prodotti completamente su
misura e personalizzabili, adatti a qualsiasi tipo
di ambiente, dal più semplice e raffinato al più
complesso. Punto focale del progetto delle pareti
verticali dello showroom è quello di poter abbinare
le porte a delle boiserie, cosa che permette una
continuità unica in grado di impreziosire qualunque
tipo ambiente.
MILANO – Italia
Architetto Nicola Gallizia
Showroom ViaLarga3
Punto vendita HenryGlass, Kristalia
Penta Light e TM Italia
Representative example of the strategic path that
the company is making is the show-room ViaLarga3
situated in the heart of Milan, in which precious
combinations of materials and colours coexist, giving
life to an idea of balanced and personal furnishing.
In this space the door, the boiserie and the partition
systems finally acquire prestige and value equal to
the furnishings, as they are designed in full harmony
with the rest of the set-up to create an integrated
and coherent project.
The vision consists in completely tailored and
customizable products, suitable for any type of
environment, from the simplest and most refined to
the most demanding and elegant. The focal point of
the design of the vertical walls of the showroom is
to be able to combine the doors with the wall panels,
which allow a unique continuity able to embellish any
type of environment.
MILAN – ITALY
Architect: Nicola Gallizia
Showroom Via Larga 3
HenryGlass, Kristalia, Penta Ligth
and TM Italia Store


