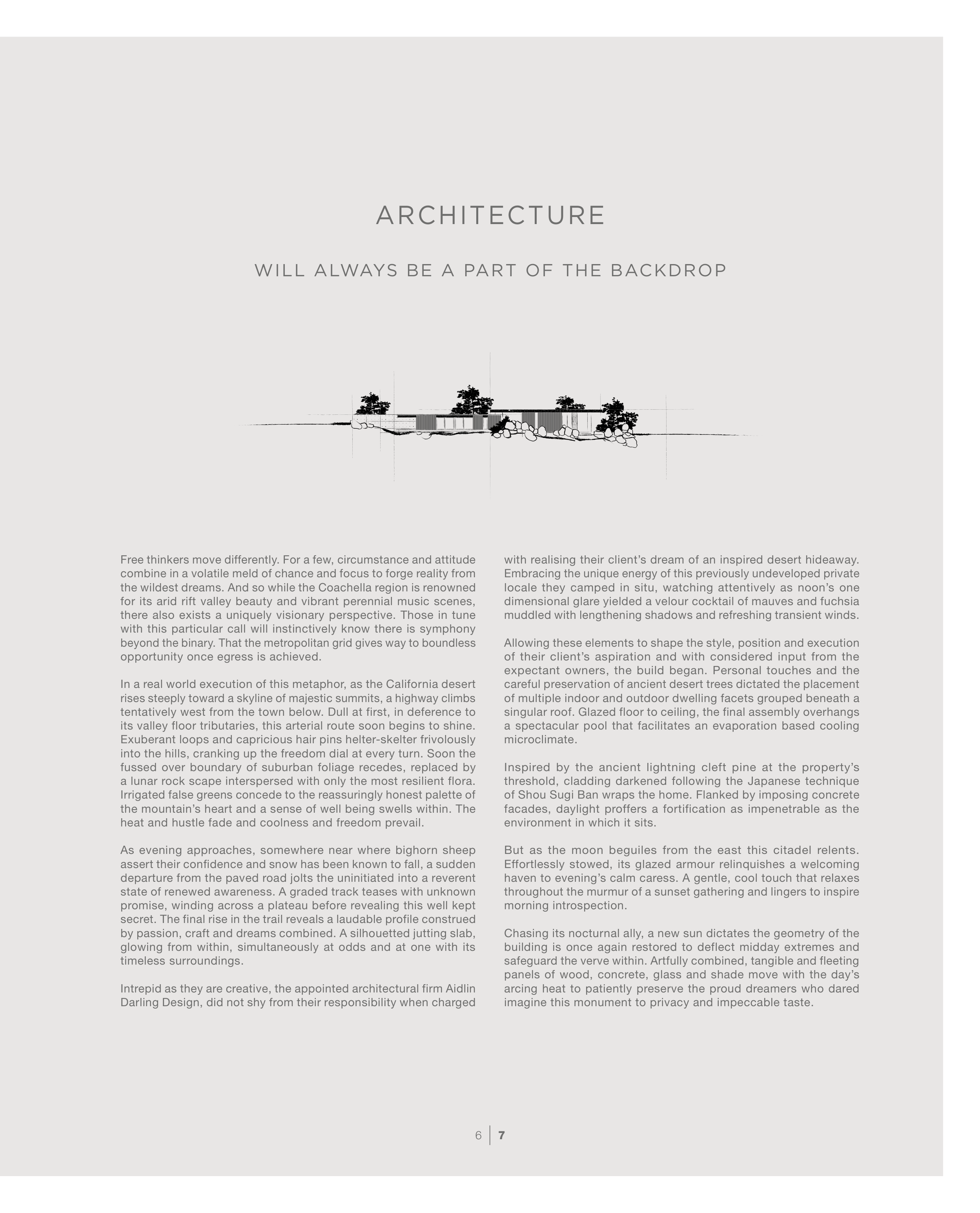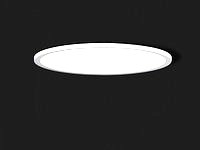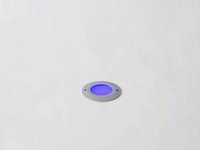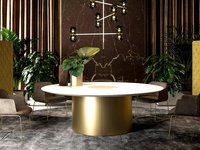ARCHITECTURE
WILL ALWAYS BE A PART OF THE BACKDROP
Free thinkers move differently. For a few, circumstance and attitude
combine in a volatile meld of chance and focus to forge reality from
the wildest dreams. And so while the Coachella region is renowned
for its arid rift valley beauty and vibrant perennial music scenes,
there also exists a uniquely visionary perspective. Those in tune
with this particular call will instinctively know there is symphony
beyond the binary. That the metropolitan grid gives way to boundless
opportunity once egress is achieved.
In a real world execution of this metaphor, as the California desert
rises steeply toward a skyline of majestic summits, a highway climbs
tentatively west from the town below. Dull at first, in deference to
its valley floor tributaries, this arterial route soon begins to shine.
Exuberant loops and capricious hair pins helter-skelter frivolously
into the hills, cranking up the freedom dial at every turn. Soon the
fussed over boundary of suburban foliage recedes, replaced by
a lunar rock scape interspersed with only the most resilient flora.
Irrigated false greens concede to the reassuringly honest palette of
the mountain’s heart and a sense of well being swells within. The
heat and hustle fade and coolness and freedom prevail.
As evening approaches, somewhere near where bighorn sheep
assert their confidence and snow has been known to fall, a sudden
departure from the paved road jolts the uninitiated into a reverent
state of renewed awareness. A graded track teases with unknown
promise, winding across a plateau before revealing this well kept
secret. The final rise in the trail reveals a laudable profile construed
by passion, craft and dreams combined. A silhouetted jutting slab,
glowing from within, simultaneously at odds and at one with its
timeless surroundings.
Intrepid as they are creative, the appointed architectural firm Aidlin
Darling Design, did not shy from their responsibility when charged
with realising their client’s dream of an inspired desert hideaway.
Embracing the unique energy of this previously undeveloped private
locale they camped in situ, watching attentively as noon’s one
dimensional glare yielded a velour cocktail of mauves and fuchsia
muddled with lengthening shadows and refreshing transient winds.
Allowing these elements to shape the style, position and execution
of their client’s aspiration and with considered input from the
expectant owners, the build began. Personal touches and the
careful preservation of ancient desert trees dictated the placement
of multiple indoor and outdoor dwelling facets grouped beneath a
singular roof. Glazed floor to ceiling, the final assembly overhangs
a spectacular pool that facilitates an evaporation based cooling
microclimate.
Inspired by the ancient lightning cleft pine at the property’s
threshold, cladding darkened following the Japanese technique
of Shou Sugi Ban wraps the home. Flanked by imposing concrete
facades, daylight proffers a fortification as impenetrable as the
environment in which it sits.
But as the moon beguiles from the east this citadel relents.
Effortlessly stowed, its glazed armour relinquishes a welcoming
haven to evening’s calm caress. A gentle, cool touch that relaxes
throughout the murmur of a sunset gathering and lingers to inspire
morning introspection.
Chasing its nocturnal ally, a new sun dictates the geometry of the
building is once again restored to deflect midday extremes and
safeguard the verve within. Artfully combined, tangible and fleeting
panels of wood, concrete, glass and shade move with the day’s
arcing heat to patiently preserve the proud dreamers who dared
imagine this monument to privacy and impeccable taste.
6
7







