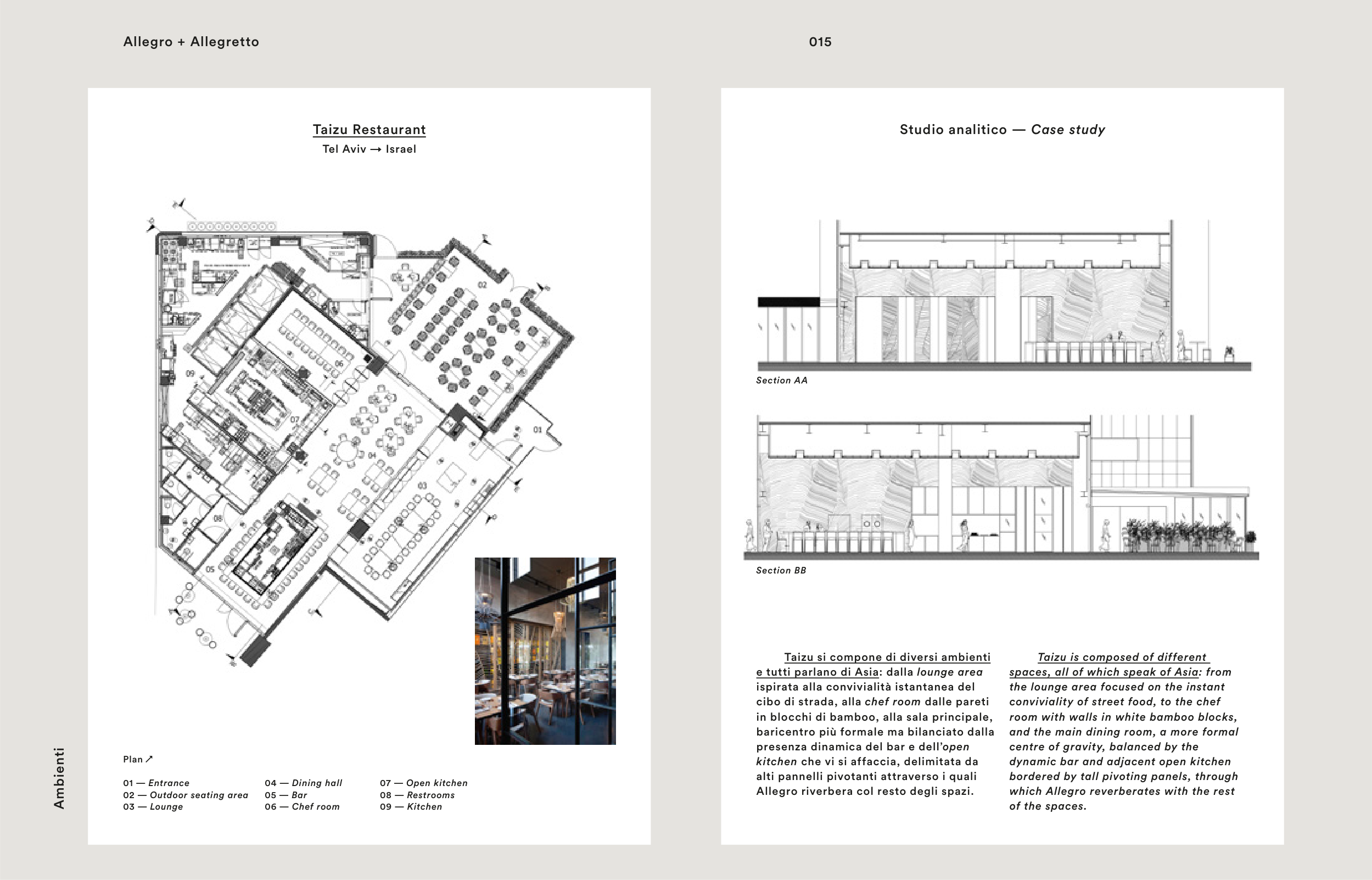015
Allegro + Allegretto
Studio analitico — Case study
Taizu si compone di diversi ambienti
e tutti parlano di Asia: dalla lounge area
ispirata alla convivialità istantanea del
cibo di strada, alla chef room dalle pareti
in blocchi di bamboo, alla sala principale,
baricentro più formale ma bilanciato dalla
presenza dinamica del bar e dell’open
kitchen che vi si affaccia, delimitata da
alti pannelli pivotanti attraverso i quali
Allegro riverbera col resto degli spazi.
Taizu is composed of different
spaces, all of which speak of Asia: from
the lounge area focused on the instant
conviviality of street food, to the chef
room with walls in white bamboo blocks,
and the main dining room, a more formal
centre of gravity, balanced by the
dynamic bar and adjacent open kitchen
bordered by tall pivoting panels, through
which Allegro reverberates with the rest
of the spaces.
Section AA
Section BB
Plan ↗
01 — Entrance
02 — Outdoor seating area
03 — Lounge
04 — Dining hall
05 — Bar
06 — Chef room
07 — Open kitchen
08 — Restrooms
09 — Kitchen
Taizu Restaurant
Tel Aviv → Israel
Ambienti


