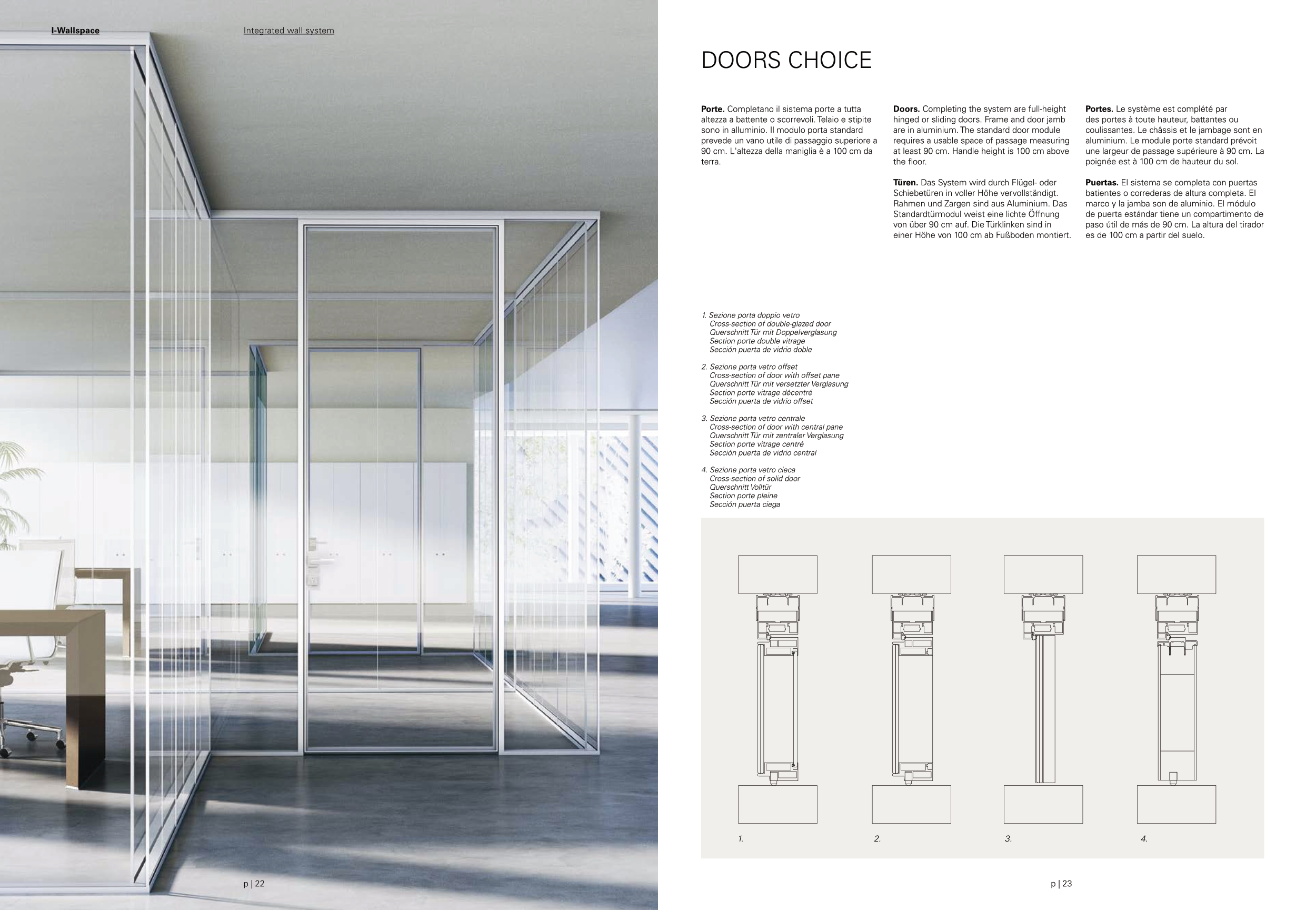DOORS CHOICE
Porte. Completano il sistema porte a tutta
altezza a battente o scorrevoli. Telaio e stipite
sono in alluminio. Il modulo porta standard
prevede un vano utile di passaggio superiore a
90 cm. L'altezza della maniglia è a 100 cm da
terra.
Doors. Completing the system are full-height
hinged or sliding doors. Frame and door jamb
are in aluminium. The standard door module
requires a usable space of passage measuring
at least 90 cm. Handle height is 100 cm above
the floor.
Türen. Das System wird durch Flügel- oder
Schiebetüren in voller Höhe vervollständigt.
Rahmen und Zargen sind aus Aluminium. Das
Standardtürmodul weist eine lichte Öffnung
von über 90 cm auf. Die Türklinken sind in
einer Höhe von 100 cm ab Fußboden montiert.
Portes. Le système est complété par
des portes à toute hauteur, battantes ou
coulissantes. Le châssis et le jambage sont en
aluminium. Le module porte standard prévoit
une largeur de passage supérieure à 90 cm. La
poignée est à 100 cm de hauteur du sol.
Puertas. El sistema se completa con puertas
batientes o correderas de altura completa. El
marco y la jamba son de aluminio. El módulo
de puerta estándar tiene un compartimento de
paso útil de más de 90 cm. La altura del tirador
es de 100 cm a partir del suelo.
1. Sezione porta doppio vetro
Cross-section of double-glazed door
Querschnitt Tür mit Doppelverglasung
Section porte double vitrage
Sección puerta de vidrio doble
2. Sezione porta vetro offset
Cross-section of door with offset pane
Querschnitt Tür mit versetzter Verglasung
Section porte vitrage décentré
Sección puerta de vidrio offset
3. Sezione porta vetro centrale
Cross-section of door with central pane
Querschnitt Tür mit zentraler Verglasung
Section porte vitrage centré
Sección puerta de vidrio central
4. Sezione porta vetro cieca
Cross-section of solid door
Querschnitt Volltür
Section porte pleine
Sección puerta ciega
1.
2.
3.
4.
p | 22
p | 23
Integrated wall system
I-Wallspace


