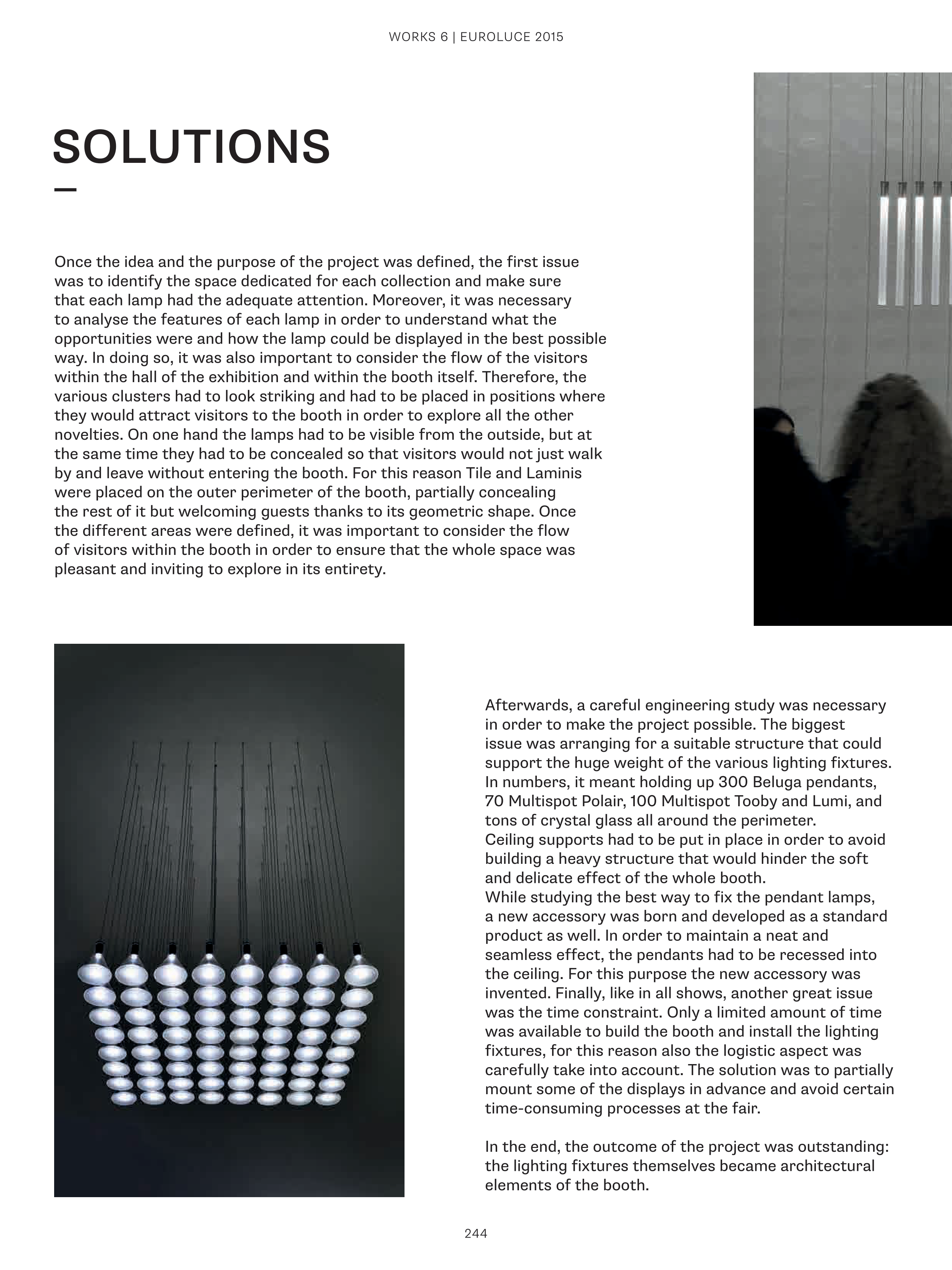244
Afterwards, a careful engineering study was necessary
in order to make the project possible. The biggest
issue was arranging for a suitable structure that could
support the huge weight of the various lighting fixtures.
In numbers, it meant holding up 300 Beluga pendants,
70 Multispot Polair, 100 Multispot Tooby and Lumi, and
tons of crystal glass all around the perimeter.
Ceiling supports had to be put in place in order to avoid
building a heavy structure that would hinder the soft
and delicate effect of the whole booth.
While studying the best way to fix the pendant lamps,
a new accessory was born and developed as a standard
product as well. In order to maintain a neat and
seamless effect, the pendants had to be recessed into
the ceiling. For this purpose the new accessory was
invented. Finally, like in all shows, another great issue
was the time constraint. Only a limited amount of time
was available to build the booth and install the lighting
fixtures, for this reason also the logistic aspect was
carefully take into account. The solution was to partially
mount some of the displays in advance and avoid certain
time-consuming processes at the fair.
In the end, the outcome of the project was outstanding:
the lighting fixtures themselves became architectural
elements of the booth.
WORKS 6 | EUROLUCE 2015
SOLUTIONS
Once the idea and the purpose of the project was defined, the first issue
was to identify the space dedicated for each collection and make sure
that each lamp had the adequate attention. Moreover, it was necessary
to analyse the features of each lamp in order to understand what the
opportunities were and how the lamp could be displayed in the best possible
way. In doing so, it was also important to consider the flow of the visitors
within the hall of the exhibition and within the booth itself. Therefore, the
various clusters had to look striking and had to be placed in positions where
they would attract visitors to the booth in order to explore all the other
novelties. On one hand the lamps had to be visible from the outside, but at
the same time they had to be concealed so that visitors would not just walk
by and leave without entering the booth. For this reason Tile and Laminis
were placed on the outer perimeter of the booth, partially concealing
the rest of it but welcoming guests thanks to its geometric shape. Once
the different areas were defined, it was important to consider the flow
of visitors within the booth in order to ensure that the whole space was
pleasant and inviting to explore in its entirety.


