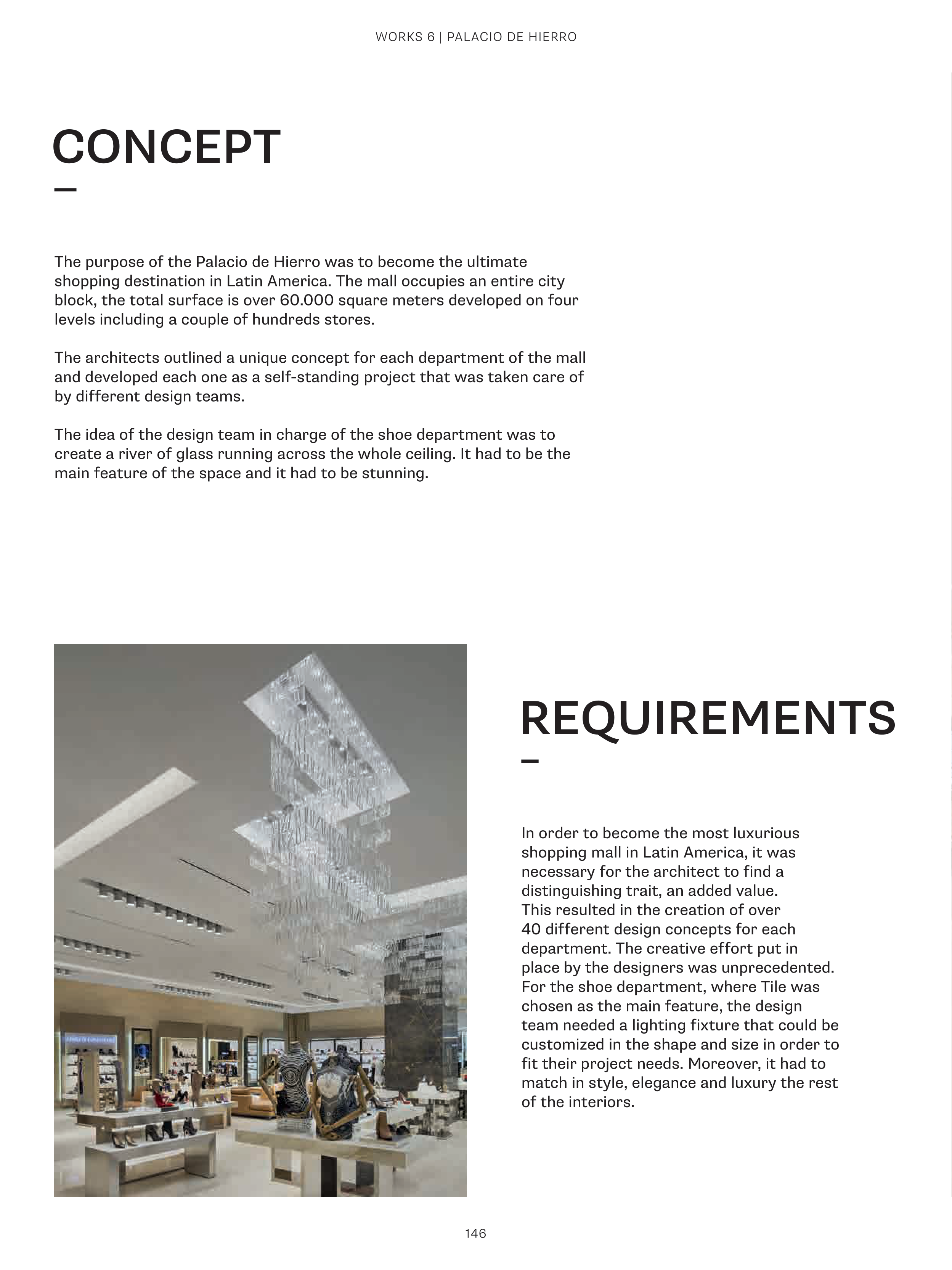CONCEPT
The purpose of the Palacio de Hierro was to become the ultimate
shopping destination in Latin America. The mall occupies an entire city
block, the total surface is over 60.000 square meters developed on four
levels including a couple of hundreds stores.
The architects outlined a unique concept for each department of the mall
and developed each one as a self-standing project that was taken care of
by different design teams.
The idea of the design team in charge of the shoe department was to
create a river of glass running across the whole ceiling. It had to be the
main feature of the space and it had to be stunning.
146
WORKS 6 | PALACIO DE HIERRO
REQUIREMENTS
In order to become the most luxurious
shopping mall in Latin America, it was
necessary for the architect to find a
distinguishing trait, an added value.
This resulted in the creation of over
40 different design concepts for each
department. The creative effort put in
place by the designers was unprecedented.
For the shoe department, where Tile was
chosen as the main feature, the design
team needed a lighting fixture that could be
customized in the shape and size in order to
fit their project needs. Moreover, it had to
match in style, elegance and luxury the rest
of the interiors.


