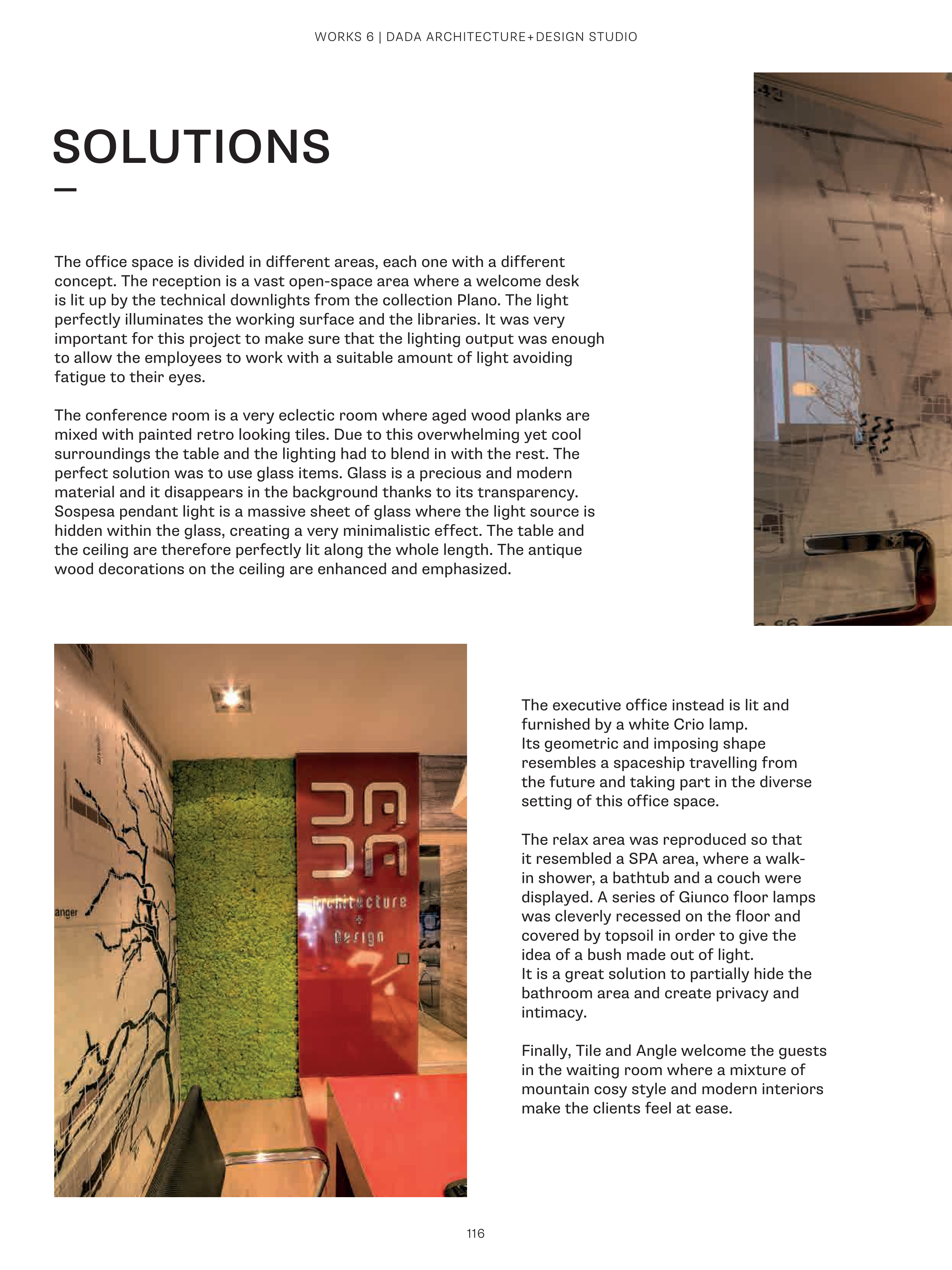116
The executive office instead is lit and
furnished by a white Crio lamp.
Its geometric and imposing shape
resembles a spaceship travelling from
the future and taking part in the diverse
setting of this office space.
The relax area was reproduced so that
it resembled a SPA area, where a walk-
in shower, a bathtub and a couch were
displayed. A series of Giunco floor lamps
was cleverly recessed on the floor and
covered by topsoil in order to give the
idea of a bush made out of light.
It is a great solution to partially hide the
bathroom area and create privacy and
intimacy.
Finally, Tile and Angle welcome the guests
in the waiting room where a mixture of
mountain cosy style and modern interiors
make the clients feel at ease.
WORKS 6 | DADA ARCHITECTURE+DESIGN STUDIO
SOLUTIONS
The office space is divided in different areas, each one with a different
concept. The reception is a vast open-space area where a welcome desk
is lit up by the technical downlights from the collection Plano. The light
perfectly illuminates the working surface and the libraries. It was very
important for this project to make sure that the lighting output was enough
to allow the employees to work with a suitable amount of light avoiding
fatigue to their eyes.
The conference room is a very eclectic room where aged wood planks are
mixed with painted retro looking tiles. Due to this overwhelming yet cool
surroundings the table and the lighting had to blend in with the rest. The
perfect solution was to use glass items. Glass is a precious and modern
material and it disappears in the background thanks to its transparency.
Sospesa pendant light is a massive sheet of glass where the light source is
hidden within the glass, creating a very minimalistic effect. The table and
the ceiling are therefore perfectly lit along the whole length. The antique
wood decorations on the ceiling are enhanced and emphasized.


