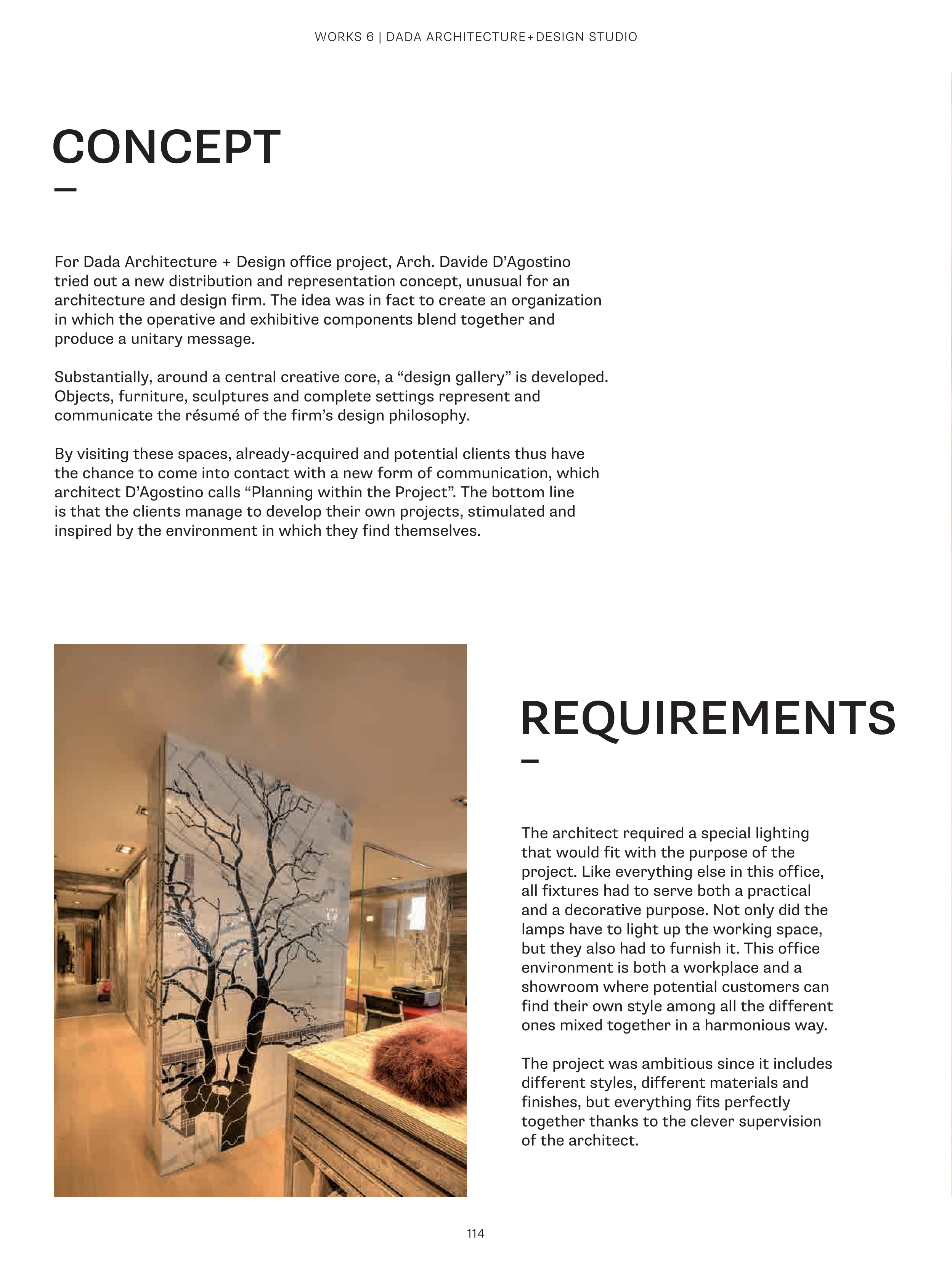CONCEPT
114
For Dada Architecture + Design office project, Arch. Davide D’Agostino
tried out a new distribution and representation concept, unusual for an
architecture and design firm. The idea was in fact to create an organization
in which the operative and exhibitive components blend together and
produce a unitary message.
Substantially, around a central creative core, a “design gallery” is developed.
Objects, furniture, sculptures and complete settings represent and
communicate the résumé of the firm’s design philosophy.
By visiting these spaces, already-acquired and potential clients thus have
the chance to come into contact with a new form of communication, which
architect D’Agostino calls “Planning within the Project”. The bottom line
is that the clients manage to develop their own projects, stimulated and
inspired by the environment in which they find themselves.
WORKS 6 | DADA ARCHITECTURE+DESIGN STUDIO
REQUIREMENTS
The architect required a special lighting
that would fit with the purpose of the
project. Like everything else in this office,
all fixtures had to serve both a practical
and a decorative purpose. Not only did the
lamps have to light up the working space,
but they also had to furnish it. This office
environment is both a workplace and a
showroom where potential customers can
find their own style among all the different
ones mixed together in a harmonious way.
The project was ambitious since it includes
different styles, different materials and
finishes, but everything fits perfectly
together thanks to the clever supervision
of the architect.


