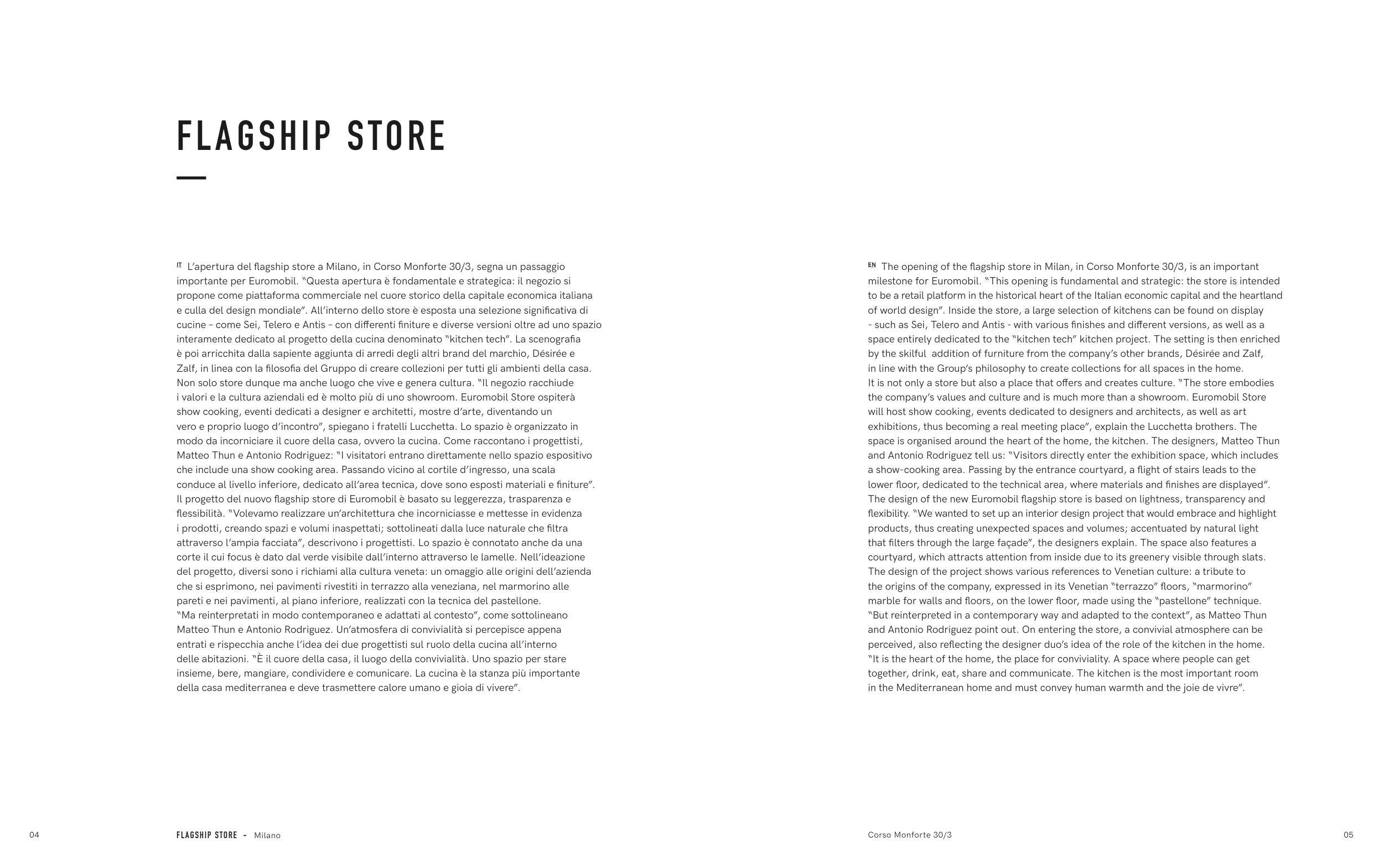05
Corso Monforte 30/3
04
FLAGSHIP STORE - Milano
FLAGSHIP STORE
EN The opening of the flagship store in Milan, in Corso Monforte 30/3, is an important
milestone for Euromobil. “This opening is fundamental and strategic: the store is intended
to be a retail platform in the historical heart of the Italian economic capital and the heartland
of world design”. Inside the store, a large selection of kitchens can be found on display
- such as Sei, Telero and Antis - with various finishes and different versions, as well as a
space entirely dedicated to the “kitchen tech” kitchen project. The setting is then enriched
by the skilful addition of furniture from the company’s other brands, Désirée and Zalf,
in line with the Group’s philosophy to create collections for all spaces in the home.
It is not only a store but also a place that offers and creates culture. “The store embodies
the company’s values and culture and is much more than a showroom. Euromobil Store
will host show cooking, events dedicated to designers and architects, as well as art
exhibitions, thus becoming a real meeting place”, explain the Lucchetta brothers. The
space is organised around the heart of the home, the kitchen. The designers, Matteo Thun
and Antonio Rodriguez tell us: “Visitors directly enter the exhibition space, which includes
a show-cooking area. Passing by the entrance courtyard, a flight of stairs leads to the
lower floor, dedicated to the technical area, where materials and finishes are displayed”.
The design of the new Euromobil flagship store is based on lightness, transparency and
flexibility. “We wanted to set up an interior design project that would embrace and highlight
products, thus creating unexpected spaces and volumes; accentuated by natural light
that filters through the large façade”, the designers explain. The space also features a
courtyard, which attracts attention from inside due to its greenery visible through slats.
The design of the project shows various references to Venetian culture: a tribute to
the origins of the company, expressed in its Venetian “terrazzo” floors, “marmorino”
marble for walls and floors, on the lower floor, made using the “pastellone” technique.
“But reinterpreted in a contemporary way and adapted to the context”, as Matteo Thun
and Antonio Rodriguez point out. On entering the store, a convivial atmosphere can be
perceived, also reflecting the designer duo’s idea of the role of the kitchen in the home.
“It is the heart of the home, the place for conviviality. A space where people can get
together, drink, eat, share and communicate. The kitchen is the most important room
in the Mediterranean home and must convey human warmth and the joie de vivre”.
IT L’apertura del flagship store a Milano, in Corso Monforte 30/3, segna un passaggio
importante per Euromobil. “Questa apertura è fondamentale e strategica: il negozio si
propone come piattaforma commerciale nel cuore storico della capitale economica italiana
e culla del design mondiale”. All’interno dello store è esposta una selezione significativa di
cucine – come Sei, Telero e Antis – con differenti finiture e diverse versioni oltre ad uno spazio
interamente dedicato al progetto della cucina denominato “kitchen tech”. La scenografia
è poi arricchita dalla sapiente aggiunta di arredi degli altri brand del marchio, Désirée e
Zalf, in linea con la filosofia del Gruppo di creare collezioni per tutti gli ambienti della casa.
Non solo store dunque ma anche luogo che vive e genera cultura. “Il negozio racchiude
i valori e la cultura aziendali ed è molto più di uno showroom. Euromobil Store ospiterà
show cooking, eventi dedicati a designer e architetti, mostre d’arte, diventando un
vero e proprio luogo d’incontro”, spiegano i fratelli Lucchetta. Lo spazio è organizzato in
modo da incorniciare il cuore della casa, ovvero la cucina. Come raccontano i progettisti,
Matteo Thun e Antonio Rodriguez: “I visitatori entrano direttamente nello spazio espositivo
che include una show cooking area. Passando vicino al cortile d’ingresso, una scala
conduce al livello inferiore, dedicato all’area tecnica, dove sono esposti materiali e finiture”.
Il progetto del nuovo flagship store di Euromobil è basato su leggerezza, trasparenza e
flessibilità. “Volevamo realizzare un’architettura che incorniciasse e mettesse in evidenza
i prodotti, creando spazi e volumi inaspettati; sottolineati dalla luce naturale che filtra
attraverso l’ampia facciata”, descrivono i progettisti. Lo spazio è connotato anche da una
corte il cui focus è dato dal verde visibile dall’interno attraverso le lamelle. Nell’ideazione
del progetto, diversi sono i richiami alla cultura veneta: un omaggio alle origini dell’azienda
che si esprimono, nei pavimenti rivestiti in terrazzo alla veneziana, nel marmorino alle
pareti e nei pavimenti, al piano inferiore, realizzati con la tecnica del pastellone.
“Ma reinterpretati in modo contemporaneo e adattati al contesto”, come sottolineano
Matteo Thun e Antonio Rodriguez. Un’atmosfera di convivialità si percepisce appena
entrati e rispecchia anche l’idea dei due progettisti sul ruolo della cucina all’interno
delle abitazioni. “È il cuore della casa, il luogo della convivialità. Uno spazio per stare
insieme, bere, mangiare, condividere e comunicare. La cucina è la stanza più importante
della casa mediterranea e deve trasmettere calore umano e gioia di vivere”.


