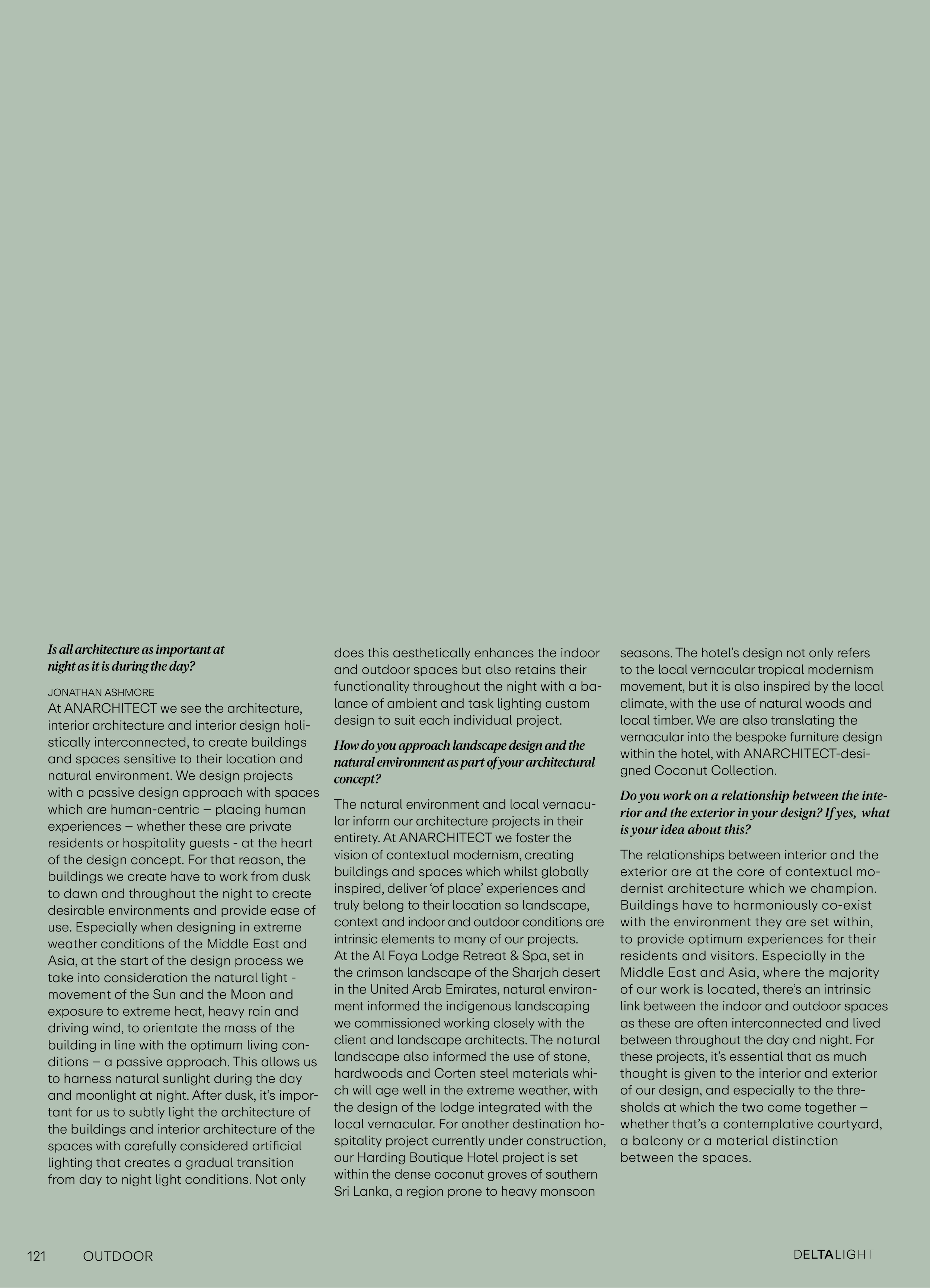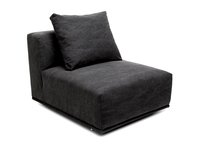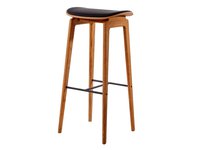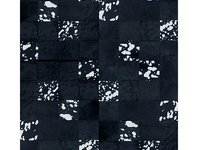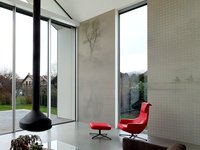Is all architecture as important at
night as it is during the day?
JONATHAN ASHMORE
At ANARCHITECT we see the architecture,
interior architecture and interior design holi-
stically interconnected, to create buildings
and spaces sensitive to their location and
natural environment. We design projects
with a passive design approach with spaces
which are human-centric – placing human
experiences – whether these are private
residents or hospitality guests - at the heart
of the design concept. For that reason, the
buildings we create have to work from dusk
to dawn and throughout the night to create
desirable environments and provide ease of
use. Especially when designing in extreme
weather conditions of the Middle East and
Asia, at the start of the design process we
take into consideration the natural light -
movement of the Sun and the Moon and
exposure to extreme heat, heavy rain and
driving wind, to orientate the mass of the
building in line with the optimum living con-
ditions – a passive approach. This allows us
to harness natural sunlight during the day
and moonlight at night. After dusk, it’s impor-
tant for us to subtly light the architecture of
the buildings and interior architecture of the
spaces with carefully considered artificial
lighting that creates a gradual transition
from day to night light conditions. Not only
does this aesthetically enhances the indoor
and outdoor spaces but also retains their
functionality throughout the night with a ba-
lance of ambient and task lighting custom
design to suit each individual project.
How do you approach landscape design and the
natural environment as part of your architectural
concept?
The natural environment and local vernacu-
lar inform our architecture projects in their
entirety. At ANARCHITECT we foster the
vision of contextual modernism, creating
buildings and spaces which whilst globally
inspired, deliver ‘of place’ experiences and
truly belong to their location so landscape,
context and indoor and outdoor conditions are
intrinsic elements to many of our projects.
At the Al Faya Lodge Retreat & Spa, set in
the crimson landscape of the Sharjah desert
in the United Arab Emirates, natural environ-
ment informed the indigenous landscaping
we commissioned working closely with the
client and landscape architects. The natural
landscape also informed the use of stone,
hardwoods and Corten steel materials whi-
ch will age well in the extreme weather, with
the design of the lodge integrated with the
local vernacular. For another destination ho-
spitality project currently under construction,
our Harding Boutique Hotel project is set
within the dense coconut groves of southern
Sri Lanka, a region prone to heavy monsoon
seasons. The hotel’s design not only refers
to the local vernacular tropical modernism
movement, but it is also inspired by the local
climate, with the use of natural woods and
local timber. We are also translating the
vernacular into the bespoke furniture design
within the hotel, with ANARCHITECT-desi-
gned Coconut Collection.
Do you work on a relationship between the inte-
rior and the exterior in your design? If yes, what
is your idea about this?
The relationships between interior and the
exterior are at the core of contextual mo-
dernist architecture which we champion.
Buildings have to harmoniously co-exist
with the environment they are set within,
to provide optimum experiences for their
residents and visitors. Especially in the
Middle East and Asia, where the majority
of our work is located, there’s an intrinsic
link between the indoor and outdoor spaces
as these are often interconnected and lived
between throughout the day and night. For
these projects, it’s essential that as much
thought is given to the interior and exterior
of our design, and especially to the thre-
sholds at which the two come together –
whether that’s a contemplative courtyard,
a balcony or a material distinction
between the spaces.
121
OUTDOOR


