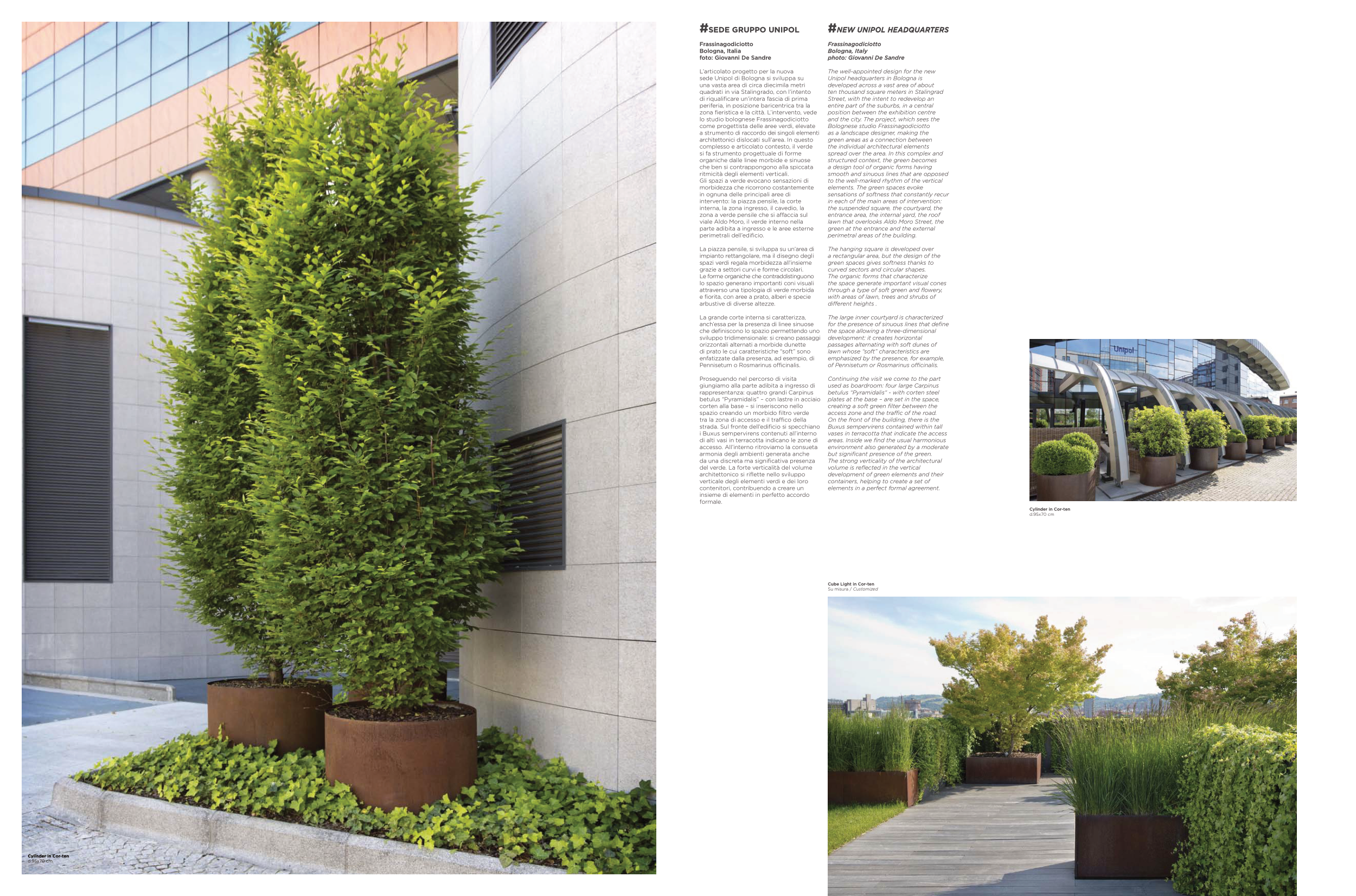#SEDE GRUPPO UNIPOL
Frassinagodiciotto
Bologna, Italia
foto: Giovanni De Sandre
L’articolato progetto per la nuova
sede Unipol di Bologna si sviluppa su
una vasta area di circa diecimila metri
quadrati in via Stalingrado, con l’intento
di riqualificare un’intera fascia di prima
periferia, in posizione baricentrica tra la
zona fieristica e la città. L’intervento, vede
lo studio bolognese Frassinagodiciotto
come progettista delle aree verdi, elevate
a strumento di raccordo dei singoli elementi
architettonici dislocati sull’area. In questo
complesso e articolato contesto, il verde
si fa strumento progettuale di forme
organiche dalle linee morbide e sinuose
che ben si contrappongono alla spiccata
ritmicità degli elementi verticali.
Gli spazi a verde evocano sensazioni di
morbidezza che ricorrono costantemente
in ognuna delle principali aree di
intervento: la piazza pensile, la corte
interna, la zona ingresso, il cavedio, la
zona a verde pensile che si affaccia sul
viale Aldo Moro, il verde interno nella
parte adibita a ingresso e le aree esterne
perimetrali dell’edificio.
La piazza pensile, si sviluppa su un’area di
impianto rettangolare, ma il disegno degli
spazi verdi regala morbidezza all’insieme
grazie a settori curvi e forme circolari.
Le forme organiche che contraddistinguono
lo spazio generano importanti coni visuali
attraverso una tipologia di verde morbida
e fiorita, con aree a prato, alberi e specie
arbustive di diverse altezze.
La grande corte interna si caratterizza,
anch’essa per la presenza di linee sinuose
che definiscono lo spazio permettendo uno
sviluppo tridimensionale: si creano passaggi
orizzontali alternati a morbide dunette
di prato le cui caratteristiche “soft” sono
enfatizzate dalla presenza, ad esempio, di
Pennisetum o Rosmarinus officinalis.
Proseguendo nel percorso di visita
giungiamo alla parte adibita a ingresso di
rappresentanza: quattro grandi Carpinus
betulus “Pyramidalis” – con lastre in acciaio
corten alla base – si inseriscono nello
spazio creando un morbido filtro verde
tra la zona di accesso e il traffico della
strada. Sul fronte dell’edificio si specchiano
i Buxus sempervirens contenuti all’interno
di alti vasi in terracotta indicano le zone di
accesso. All’interno ritroviamo la consueta
armonia degli ambienti generata anche
da una discreta ma significativa presenza
del verde. La forte verticalità del volume
architettonico si riflette nello sviluppo
verticale degli elementi verdi e dei loro
contenitori, contribuendo a creare un
insieme di elementi in perfetto accordo
formale.
#NEW UNIPOL HEADQUARTERS
Frassinagodiciotto
Bologna, Italy
photo: Giovanni De Sandre
The well-appointed design for the new
Unipol headquarters in Bologna is
developed across a vast area of about
ten thousand square meters in Stalingrad
Street, with the intent to redevelop an
entire part of the suburbs, in a central
position between the exhibition centre
and the city. The project, which sees the
Bolognese studio Frassinagodiciotto
as a landscape designer, making the
green areas as a connection between
the individual architectural elements
spread over the area. In this complex and
structured context, the green becomes
a design tool of organic forms having
smooth and sinuous lines that are opposed
to the well-marked rhythm of the vertical
elements. The green spaces evoke
sensations of softness that constantly recur
in each of the main areas of intervention:
the suspended square, the courtyard, the
entrance area, the internal yard, the roof
lawn that overlooks Aldo Moro Street, the
green at the entrance and the external
perimetral areas of the building.
The hanging square is developed over
a rectangular area, but the design of the
green spaces gives softness thanks to
curved sectors and circular shapes.
The organic forms that characterize
the space generate important visual cones
through a type of soft green and flowery,
with areas of lawn, trees and shrubs of
different heights .
The large inner courtyard is characterized
for the presence of sinuous lines that define
the space allowing a three-dimensional
development: it creates horizontal
passages alternating with soft dunes of
lawn whose “soft” characteristics are
emphasized by the presence, for example,
of Pennisetum or Rosmarinus officinalis.
Continuing the visit we come to the part
used as boardroom: four large Carpinus
betulus “Pyramidalis“ - with corten steel
plates at the base – are set in the space,
creating a soft green filter between the
access zone and the traffic of the road.
On the front of the building, there is the
Buxus sempervirens contained within tall
vases in terracotta that indicate the access
areas. Inside we find the usual harmonious
environment also generated by a moderate
but significant presence of the green.
The strong verticality of the architectural
volume is reflected in the vertical
development of green elements and their
containers, helping to create a set of
elements in a perfect formal agreement.
PARETE REGOLARE
Finitura :COR-TEN
Milano 2011
Cube Light in Cor-ten
Su misura / Customized
Cylinder in Cor-ten
d.95x70 cm
Cylinder in Cor-ten
d.95x70 cm


