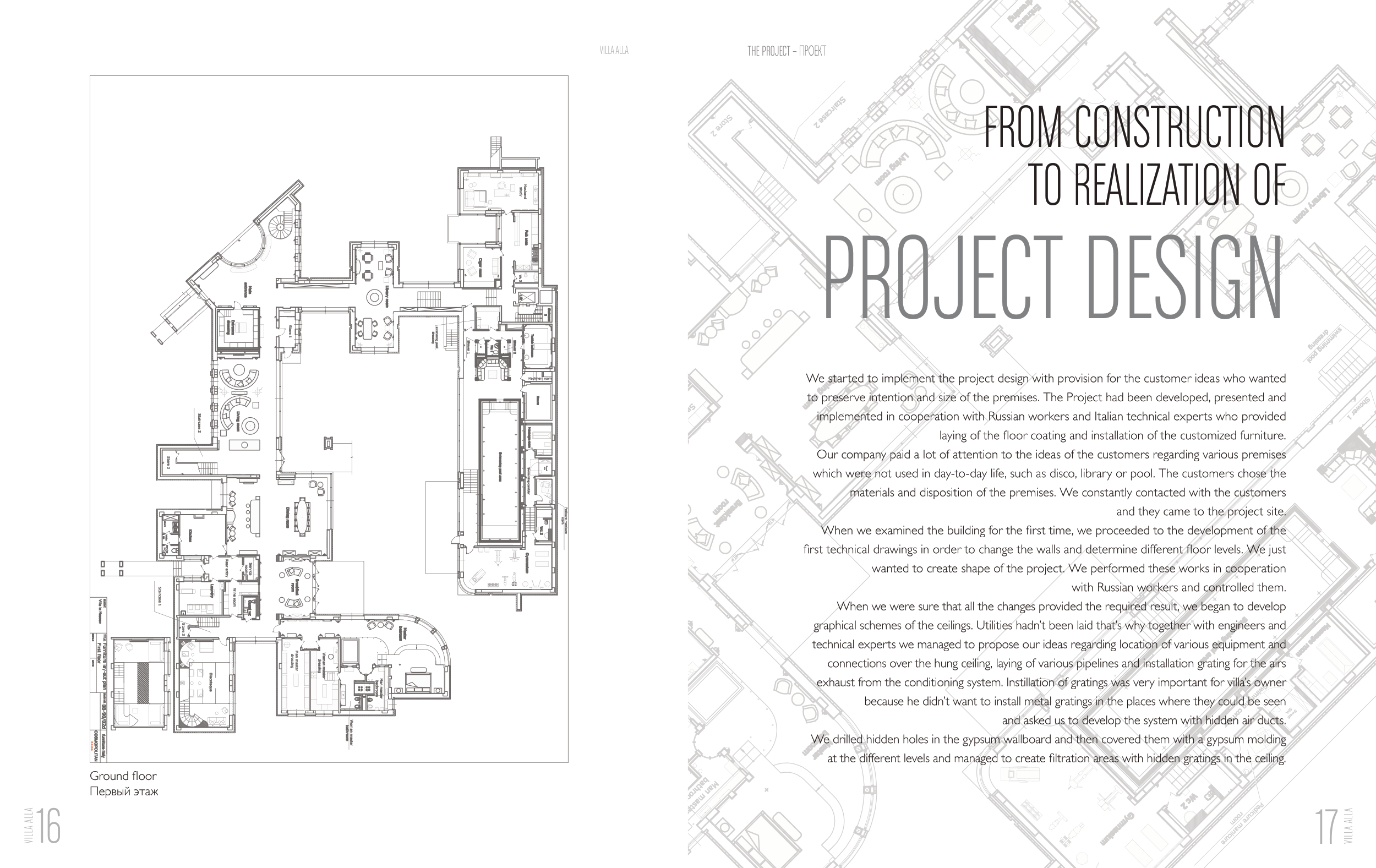17
VILLA ALLA
THE PROJECT – ПРОЕКТ
16
VILLA ALLA
VILLA ALLA
FROM CONSTRUCTION
TO ReALIZATION OF
PROJeCT DeSIGN
We started to implement the project design with provision for the customer ideas who wanted
to preserve intention and size of the premises. The Project had been developed, presented and
implemented in cooperation with Russian workers and Italian technical experts who provided
laying of the floor coating and installation of the customized furniture.
Our company paid a lot of attention to the ideas of the customers regarding various premises
which were not used in day-to-day life, such as disco, library or pool. The customers chose the
materials and disposition of the premises. We constantly contacted with the customers
and they came to the project site.
When we examined the building for the first time, we proceeded to the development of the
first technical drawings in order to change the walls and determine different floor levels. We just
wanted to create shape of the project. We performed these works in cooperation
with Russian workers and controlled them.
When we were sure that all the changes provided the required result, we began to develop
graphical schemes of the ceilings. Utilities hadn’t been laid that’s why together with engineers and
technical experts we managed to propose our ideas regarding location of various equipment and
connections over the hung ceiling, laying of various pipelines and installation grating for the airs
exhaust from the conditioning system. Instillation of gratings was very important for villa’s owner
because he didn’t want to install metal gratings in the places where they could be seen
and asked us to develop the system with hidden air ducts.
We drilled hidden holes in the gypsum wallboard and then covered them with a gypsum molding
at the different levels and managed to create filtration areas with hidden gratings in the ceiling.
Ground floor
Первый этаж


