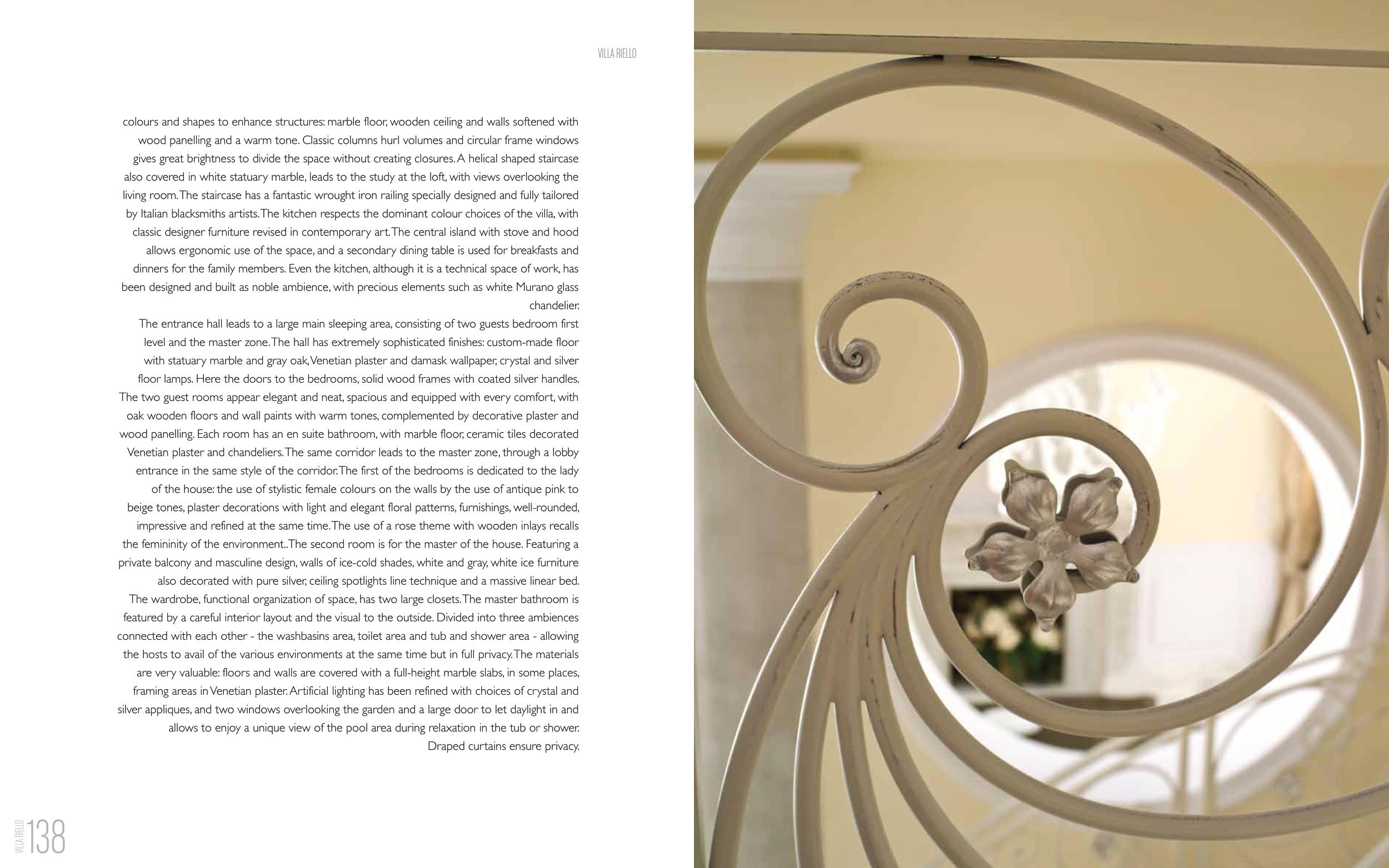138
139
VILLA RIELLO
VILLA RIELLO
VILLA RIELLO
colours and shapes to enhance structures: marble floor, wooden ceiling and walls softened with
wood panelling and a warm tone. Classic columns hurl volumes and circular frame windows
gives great brightness to divide the space without creating closures. A helical shaped staircase
also covered in white statuary marble, leads to the study at the loft, with views overlooking the
living room. The staircase has a fantastic wrought iron railing specially designed and fully tailored
by Italian blacksmiths artists. The kitchen respects the dominant colour choices of the villa, with
classic designer furniture revised in contemporary art. The central island with stove and hood
allows ergonomic use of the space, and a secondary dining table is used for breakfasts and
dinners for the family members. Even the kitchen, although it is a technical space of work, has
been designed and built as noble ambience, with precious elements such as white Murano glass
chandelier.
The entrance hall leads to a large main sleeping area, consisting of two guests bedroom first
level and the master zone. The hall has extremely sophisticated finishes: custom-made floor
with statuary marble and gray oak, Venetian plaster and damask wallpaper, crystal and silver
floor lamps. Here the doors to the bedrooms, solid wood frames with coated silver handles.
The two guest rooms appear elegant and neat, spacious and equipped with every comfort, with
oak wooden floors and wall paints with warm tones, complemented by decorative plaster and
wood panelling. Each room has an en suite bathroom, with marble floor, ceramic tiles decorated
Venetian plaster and chandeliers. The same corridor leads to the master zone, through a lobby
entrance in the same style of the corridor. The first of the bedrooms is dedicated to the lady
of the house: the use of stylistic female colours on the walls by the use of antique pink to
beige tones, plaster decorations with light and elegant floral patterns, furnishings, well-rounded,
impressive and refined at the same time. The use of a rose theme with wooden inlays recalls
the femininity of the environment..The second room is for the master of the house. Featuring a
private balcony and masculine design, walls of ice-cold shades, white and gray, white ice furniture
also decorated with pure silver, ceiling spotlights line technique and a massive linear bed.
The wardrobe, functional organization of space, has two large closets. The master bathroom is
featured by a careful interior layout and the visual to the outside. Divided into three ambiences
connected with each other - the washbasins area, toilet area and tub and shower area - allowing
the hosts to avail of the various environments at the same time but in full privacy. The materials
are very valuable: floors and walls are covered with a full-height marble slabs, in some places,
framing areas in Venetian plaster. Artificial lighting has been refined with choices of crystal and
silver appliques, and two windows overlooking the garden and a large door to let daylight in and
allows to enjoy a unique view of the pool area during relaxation in the tub or shower.
Draped curtains ensure privacy.


