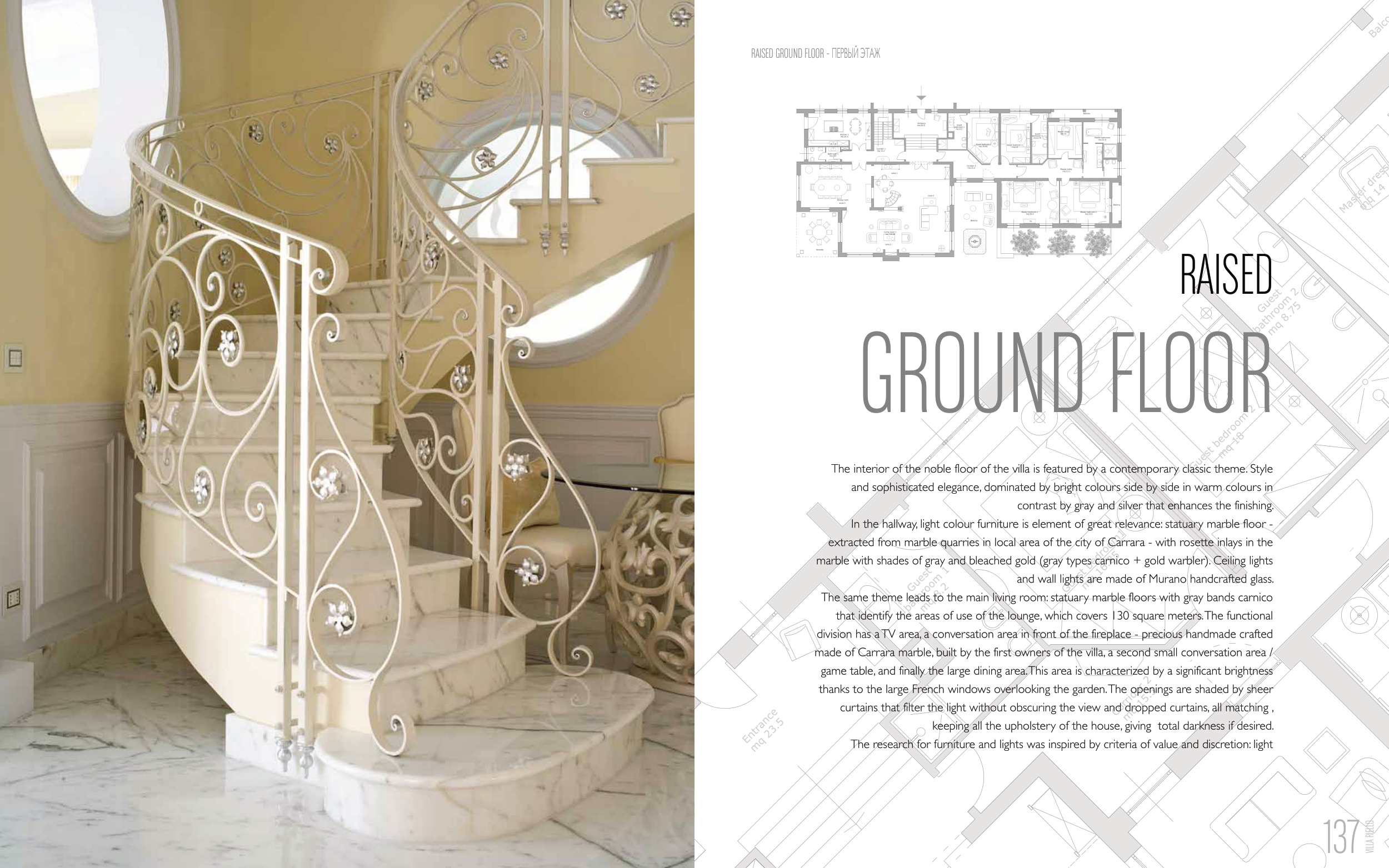Entrance
mq 23.5
Balcony
Balcony
Balcony
Master bedroom 2
mq 23.5
Master bathroom
mq 22.0
TV
Master bedroom 1
mq 28.4
Corridor 1
mq 11.2
Kitchen 1
mq 24.5
Bathroom 1
mq 5.4
Dining room
Living room 1
mq 129.00
zona 3
zona 1
zona 4
zona 2
Veranda
TV
Guest
bathroom 1
mq 8.2
Master dress
mq 14
Master lobby
mq 12.1
Corridor 2
mq 15.3
Guest bedroom1
mq 16.85
Guest bedroom 2
mq 18
Guest
bathroom 2
mq 8.75
fountain
TV
136
137
VILLA RIELLO
VILLA RIELLO
VILLA RIELLO
The interior of the noble floor of the villa is featured by a contemporary classic theme. Style
and sophisticated elegance, dominated by bright colours side by side in warm colours in
contrast by gray and silver that enhances the finishing.
In the hallway, light colour furniture is element of great relevance: statuary marble floor -
extracted from marble quarries in local area of the city of Carrara - with rosette inlays in the
marble with shades of gray and bleached gold (gray types carnico + gold warbler). Ceiling lights
and wall lights are made of Murano handcrafted glass.
The same theme leads to the main living room: statuary marble floors with gray bands carnico
that identify the areas of use of the lounge, which covers 130 square meters. The functional
division has a TV area, a conversation area in front of the fireplace - precious handmade crafted
made of Carrara marble, built by the first owners of the villa, a second small conversation area /
game table, and finally the large dining area. This area is characterized by a significant brightness
thanks to the large French windows overlooking the garden. The openings are shaded by sheer
curtains that filter the light without obscuring the view and dropped curtains, all matching ,
keeping all the upholstery of the house, giving total darkness if desired.
The research for furniture and lights was inspired by criteria of value and discretion: light
RAISED
RAISED GROUND FLOOR - ПЕРВЫЙ ЭТАЖ
Entrance
mq 23.5
Balcony
Balcony
Balcony
Master bedroom 2
mq 23.5
Master bathroom
mq 22.0
TV
Master bedroom 1
mq 28.4
Corridor 1
mq 11.2
Kitchen 1
mq 24.5
Bathroom 1
mq 5.4
Dining room
Living room 1
mq 129.00
zona 3
zona 1
zona 4
zona 2
Veranda
TV
Guest
bathroom 1
mq 8.2
Master dress
mq 14
Master lobby
mq 12.1
Corridor 2
mq 15.3
Guest bedroom1
mq 16.85
Guest bedroom 2
mq 18
Guest
bathroom 2
mq 8.75
fountain
TV
GROUND FLOOR


