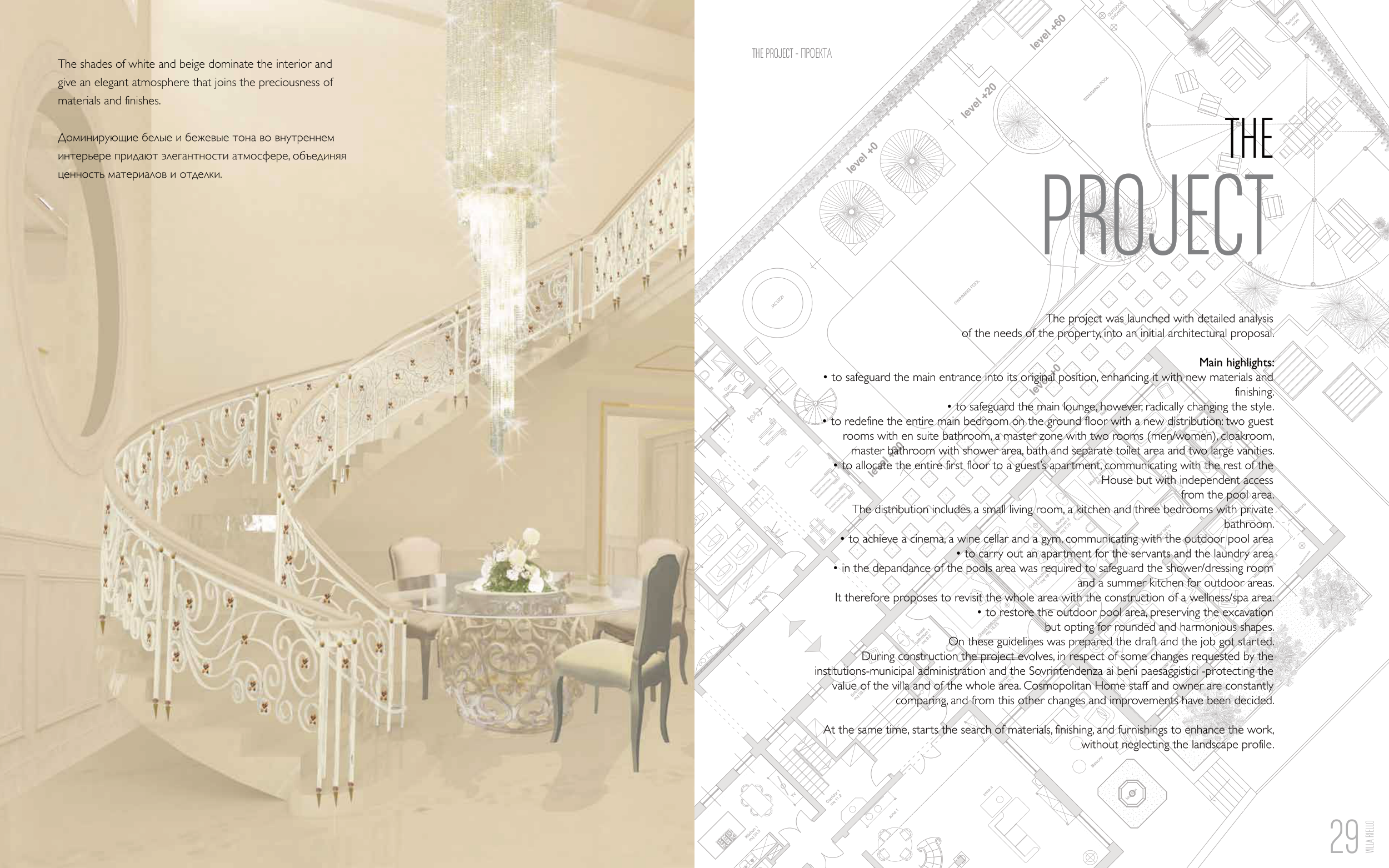SWIMMING POOL
Entrance
mq 23.5
Balcony
Balcony
Balcony
Balcony
Balcony
Balcony
Kitchen 2
mq 13.5
Guest
Bathroom 5
mq 6
Guest
Bathroom 4
mq 5.8
Guest Bathroom 3
mq 13.2
Guest bedroom 5
mq 14
Guest bedroom 4
mq 16.7
Dress
mq 10.00
Solarium
Study
mq 18.9
Master bedroom 2
mq 23.5
Master bathroom
mq 22.0
TV
Master bedroom 1
mq 28.4
Corridor 1
mq 11.2
Corridor 3
mq 10.5
Kitchen 1
mq 24.5
Bathroom 1
mq 5.4
Dining room
Living room 1
mq 129.00
Gymnasium
SWIMMING POOL
JACUZZI
Technical
room
Summer
Kitchen
6.5 mq
Lobby
mq 3.2
TV
zona 3
zona 1
zona 4
zona 2
Veranda
TV
Guest bedroom 3
mq 13
Living room 2
mq 21.8
Guest
bathroom 1
mq 8.2
Master dress
mq 14
Master lobby
mq 12.1
Corridor 2
mq 15.3
Guest bedroom1
mq 16.85
Guest bedroom 2
mq 18
Guest
bathroom 2
mq 8.75
TV
fountain
Cinema
19 mq
Electrical Panel
+15 cm
Technical room
6 mq
Wine room
26 mq
TV
TV
split
wall h.100
Utility
room
6.3 mq
Laundry
11.3 mq
split
split
Servant one-room
28.4 mq
Servant
Bathroom
air
conditioning
machine
Barbecue
RUNNER PERSONAL
RUNNER PERSONAL
PESISTICA
CYCLETTE
PANCA
TAPPETINO
VARIO
UNICA
KINESIS
Gym
bathroom
Synua
relax
SPA
bathroom
Sauna
Spa
SPA Garden
TV
Bar
corner
SPA
mq 32.5
Shower
OUTDOOR
SHOWERS
FIRST floor mq 132.00
GROUND floor mq 369.00
UNDER GROUND floor mq 62,5
level +0
level +0
level +20
level +60
level +20
28
29
VILLA RIELLO
VILLA RIELLO
VILLA RIELLO
THE
PROJECT
The project was launched with detailed analysis
of the needs of the property, into an initial architectural proposal.
Main highlights:
• to safeguard the main entrance into its original position, enhancing it with new materials and
finishing.
• to safeguard the main lounge, however, radically changing the style.
• to redefine the entire main bedroom on the ground floor with a new distribution: two guest
rooms with en suite bathroom, a master zone with two rooms (men/women), cloakroom,
master bathroom with shower area, bath and separate toilet area and two large vanities.
• to allocate the entire first floor to a guest’s apartment, communicating with the rest of the
House but with independent access
from the pool area.
The distribution includes a small living room, a kitchen and three bedrooms with private
bathroom.
• to achieve a cinema, a wine cellar and a gym, communicating with the outdoor pool area
• to carry out an apartment for the servants and the laundry area
• in the depandance of the pools area was required to safeguard the shower/dressing room
and a summer kitchen for outdoor areas.
It therefore proposes to revisit the whole area with the construction of a wellness/spa area.
• to restore the outdoor pool area, preserving the excavation
but opting for rounded and harmonious shapes.
On these guidelines was prepared the draft and the job got started.
During construction the project evolves, in respect of some changes requested by the
institutions-municipal administration and the Sovrintendenza ai beni paesaggistici -protecting the
value of the villa and of the whole area. Cosmopolitan Home staff and owner are constantly
comparing, and from this other changes and improvements have been decided.
At the same time, starts the search of materials, finishing, and furnishings to enhance the work,
without neglecting the landscape profile.
The shades of white and beige dominate the interior and
give an elegant atmosphere that joins the preciousness of
materials and finishes.
Доминирующие белые и бежевые тона во внутреннем
интерьере придают элегантности атмосфере, объединяя
ценность материалов и отделки.
THE PROJECT - ПРОЕКТА


