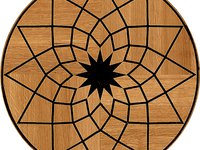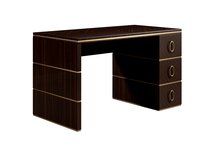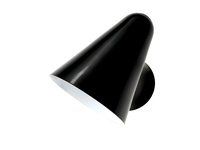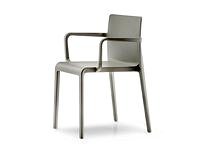184
185
0 ÷ 10
0 ÷ 5
398
2
398
150
1200
255
1.
2.
3.
4.
1.
2.
3.
4.
1.
2.
3.
4.
62,5
25
65
25
WALLOVER® Vano a giorno
Dettagli costruttivi
Dimensioni
Posizionamento
H 1200
Profondità
Laccato Opaco
Oxid Ferro
Oxid Rame
Oxid Bronzo
Il Vano a giorno connette
con eleganza due
Pensili o Pilastri anche
di altezza differente.
VISTA FRONTALE
SOSPESO TRA DUE MODULI
SOSPESO A PARETE
WALLOVER® Open unit
Positioning
Construction details
Dimensions
Depth
Matt Lacquered
Oxid Ferro
Oxid Rame
Oxid Bronzo
The Open unit elegantly
connects two Wall units
or Pillars, including
those of different
heights.
H 1200
FRONT VIEW
MOUNTED BETWEEN TWO MODULES
WALL MOUNTED







