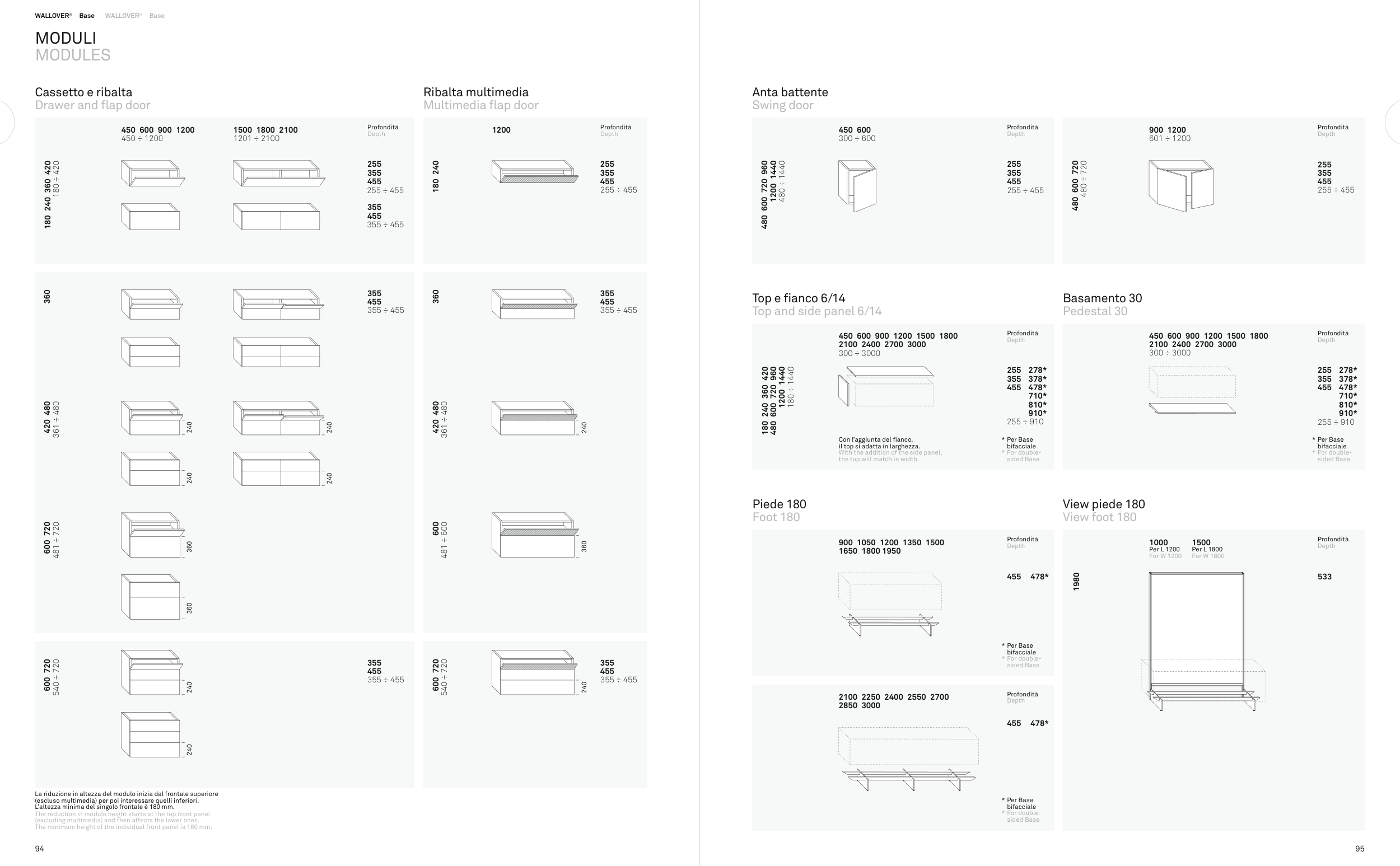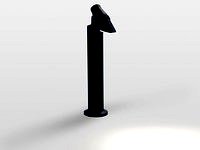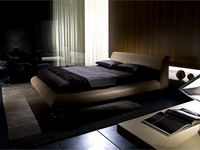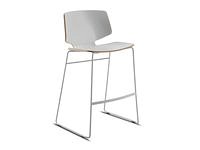94
95
360
360
240
240
240
240
240
240
240
360
240
450 600 900 1200
450 ÷ 1200
1500 1800 2100
1201 ÷ 2100
1200
180 240 360 420
180 ÷ 420
180 240
360
360
420 480
361 ÷ 480
420 480
361 ÷ 480
600
481 ÷ 600
600 720
540 ÷ 720
600 720
481 ÷ 720
600 720
540 ÷ 720
255
355
455
255
355
455
355
455
355
455
355
455
355
455
355
455
255 ÷ 455
255 ÷ 455
355 ÷ 455
355 ÷ 455
355 ÷ 455
355 ÷ 455
355 ÷ 455
450 600
300 ÷ 600
900 1200
601 ÷ 1200
450 600 900 1200 1500 1800
2100 2400 2700 3000
300 ÷ 3000
900 1050 1200 1350 1500
1650 1800 1950
2100 2250 2400 2550 2700
2850 3000
480 600 720 960
1200 1440
480 ÷ 1440
480 600 720
480 ÷ 720
450 600 900 1200 1500 1800
2100 2400 2700 3000
300 ÷ 3000
180 240 360 420
480 600 720 960
1200 1440
180 ÷ 1440
1980
255
355
455
455
455
533
278*
378*
478*
710*
810*
910*
278*
378*
478*
710*
810*
910*
478*
478*
255
355
455
255
355
455
255
355
455
255 ÷ 455
255 ÷ 910
255 ÷ 910
255 ÷ 455
*
*
*
*
*
*
*
*
WALLOVER® Base
Cassetto e ribalta
Ribalta multimedia
MODULI
Profondità
Profondità
Profondità
Profondità
Profondità
Per Base
bifacciale
Per Base
bifacciale
Per Base
bifacciale
Per Base
bifacciale
Profondità
Profondità
Profondità
Profondità
Anta battente
Top e fi anco 6/14
View piede 180
Piede 180
Con l’aggiunta del fi anco,
il top si adatta in larghezza.
La riduzione in altezza del modulo inizia dal frontale superiore
(escluso multimedia) per poi interessare quelli inferiori.
L’altezza minima del singolo frontale è 180 mm.
1000
1500
Per L 1200
Per L 1800
Basamento 30
WALLOVER® Base
MODULES
Drawer and fl ap door
Multimedia fl ap door
Depth
Depth
Depth
Depth
Depth
For double-
sided Base
For double-
sided Base
For double-
sided Base
For double-
sided Base
Depth
Depth
Depth
Depth
Swing door
Top and side panel 6/14
Pedestal 30
Foot 180
View foot 180
For W 1200
For W 1800
With the addition of the side panel,
the top will match in width.
The reduction in module height starts at the top front panel
(excluding multimedia) and then affects the lower ones.
The minimum height of the individual front panel is 180 mm.







