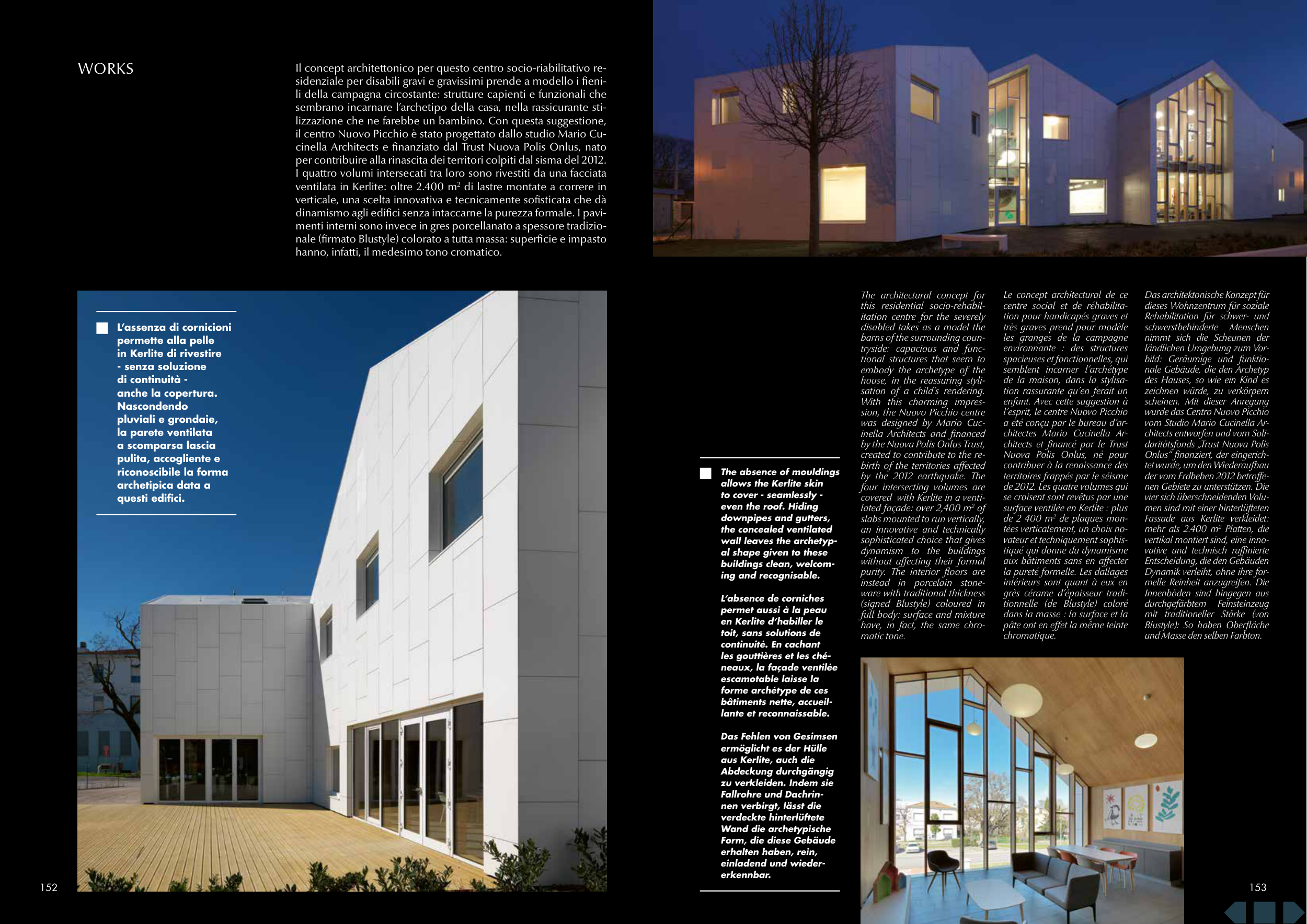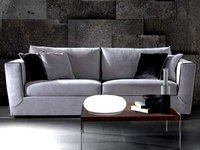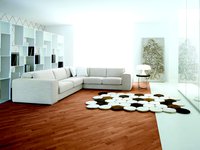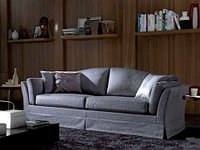Il concept architettonico per questo centro socio-riabilitativo re-
sidenziale per disabili gravi e gravissimi prende a modello i fieni-
li della campagna circostante: strutture capienti e funzionali che
sembrano incarnare l’archetipo della casa, nella rassicurante sti-
lizzazione che ne farebbe un bambino. Con questa suggestione,
il centro Nuovo Picchio è stato progettato dallo studio Mario Cu-
cinella Architects e finanziato dal Trust Nuova Polis Onlus, nato
per contribuire alla rinascita dei territori colpiti dal sisma del 2012.
I quattro volumi intersecati tra loro sono rivestiti da una facciata
ventilata in Kerlite: oltre 2.400 m2 di lastre montate a correre in
verticale, una scelta innovativa e tecnicamente sofisticata che dà
dinamismo agli edifici senza intaccarne la purezza formale. I pavi-
menti interni sono invece in gres porcellanato a spessore tradizio-
nale (firmato Blustyle) colorato a tutta massa: superficie e impasto
hanno, infatti, il medesimo tono cromatico.
The architectural concept for
this residential socio-rehabil-
itation centre for the severely
disabled takes as a model the
barns of the surrounding coun-
tryside: capacious and func-
tional structures that seem to
embody the archetype of the
house, in the reassuring styli-
sation of a child’s rendering.
With this charming impres-
sion, the Nuovo Picchio centre
was designed by Mario Cuc-
inella Architects and financed
by the Nuova Polis Onlus Trust,
created to contribute to the re-
birth of the territories affected
by the 2012 earthquake. The
four intersecting volumes are
covered with Kerlite in a venti-
lated façade: over 2,400 m2 of
slabs mounted to run vertically,
an innovative and technically
sophisticated choice that gives
dynamism to the buildings
without affecting their formal
purity. The interior floors are
instead in porcelain stone-
ware with traditional thickness
(signed Blustyle) coloured in
full body: surface and mixture
have, in fact, the same chro-
matic tone.
Le concept architectural de ce
centre social et de réhabilita-
tion pour handicapés graves et
très graves prend pour modèle
les granges de la campagne
environnante : des structures
spacieuses et fonctionnelles, qui
semblent incarner l’archétype
de la maison, dans la stylisa-
tion rassurante qu’en ferait un
enfant. Avec cette suggestion à
l’esprit, le centre Nuovo Picchio
a été conçu par le bureau d’ar-
chitectes Mario Cucinella Ar-
chitects et financé par le Trust
Nuova Polis Onlus, né pour
contribuer à la renaissance des
territoires frappés par le séisme
de 2012. Les quatre volumes qui
se croisent sont revêtus par une
surface ventilée en Kerlite : plus
de 2 400 m2 de plaques mon-
tées verticalement, un choix no-
vateur et techniquement sophis-
tiqué qui donne du dynamisme
aux bâtiments sans en affecter
la pureté formelle. Les dallages
intérieurs sont quant à eux en
grès cérame d’épaisseur tradi-
tionnelle (de Blustyle) coloré
dans la masse : la surface et la
pâte ont en effet la même teinte
chromatique.
Das architektonische Konzept für
dieses Wohnzentrum für soziale
Rehabilitation für schwer- und
schwerstbehinderte
Menschen
nimmt sich die Scheunen der
ländlichen Umgebung zum Vor-
bild: Geräumige und funktio-
nale Gebäude, die den Archetyp
des Hauses, so wie ein Kind es
zeichnen würde, zu verkörpern
scheinen. Mit dieser Anregung
wurde das Centro Nuovo Picchio
vom Studio Mario Cucinella Ar-
chitects entworfen und vom Soli-
daritätsfonds „Trust Nuova Polis
Onlus“ finanziert, der eingerich-
tet wurde, um den Wiederaufbau
der vom Erdbeben 2012 betroffe-
nen Gebiete zu unterstützen. Die
vier sich überschneidenden Volu-
men sind mit einer hinterlüfteten
Fassade aus Kerlite verkleidet:
mehr als 2.400 m2 Platten, die
vertikal montiert sind, eine inno-
vative und technisch raffinierte
Entscheidung, die den Gebäuden
Dynamik verleiht, ohne ihre for-
melle Reinheit anzugreifen. Die
Innenböden sind hingegen aus
durchgefärbtem
Feinsteinzeug
mit traditioneller Stärke (von
Blustyle): So haben Oberfläche
und Masse den selben Farbton.
L’assenza di cornicioni
permette alla pelle
in Kerlite di rivestire
- senza soluzione
di continuità -
anche la copertura.
Nascondendo
pluviali e grondaie,
la parete ventilata
a scomparsa lascia
pulita, accogliente e
riconoscibile la forma
archetipica data a
questi edifici.
The absence of mouldings
allows the Kerlite skin
to cover - seamlessly -
even the roof. Hiding
downpipes and gutters,
the concealed ventilated
wall leaves the archetyp-
al shape given to these
buildings clean, welcom-
ing and recognisable.
L’absence de corniches
permet aussi à la peau
en Kerlite d’habiller le
toit, sans solutions de
continuité. En cachant
les gouttières et les ché-
neaux, la façade ventilée
escamotable laisse la
forme archétype de ces
bâtiments nette, accueil-
lante et reconnaissable.
Das Fehlen von Gesimsen
ermöglicht es der Hülle
aus Kerlite, auch die
Abdeckung durchgängig
zu verkleiden. Indem sie
Fallrohre und Dachrin-
nen verbirgt, lässt die
verdeckte hinterlüftete
Wand die archetypische
Form, die diese Gebäude
erhalten haben, rein,
einladend und wieder-
erkennbar.
152
153
WORKS





