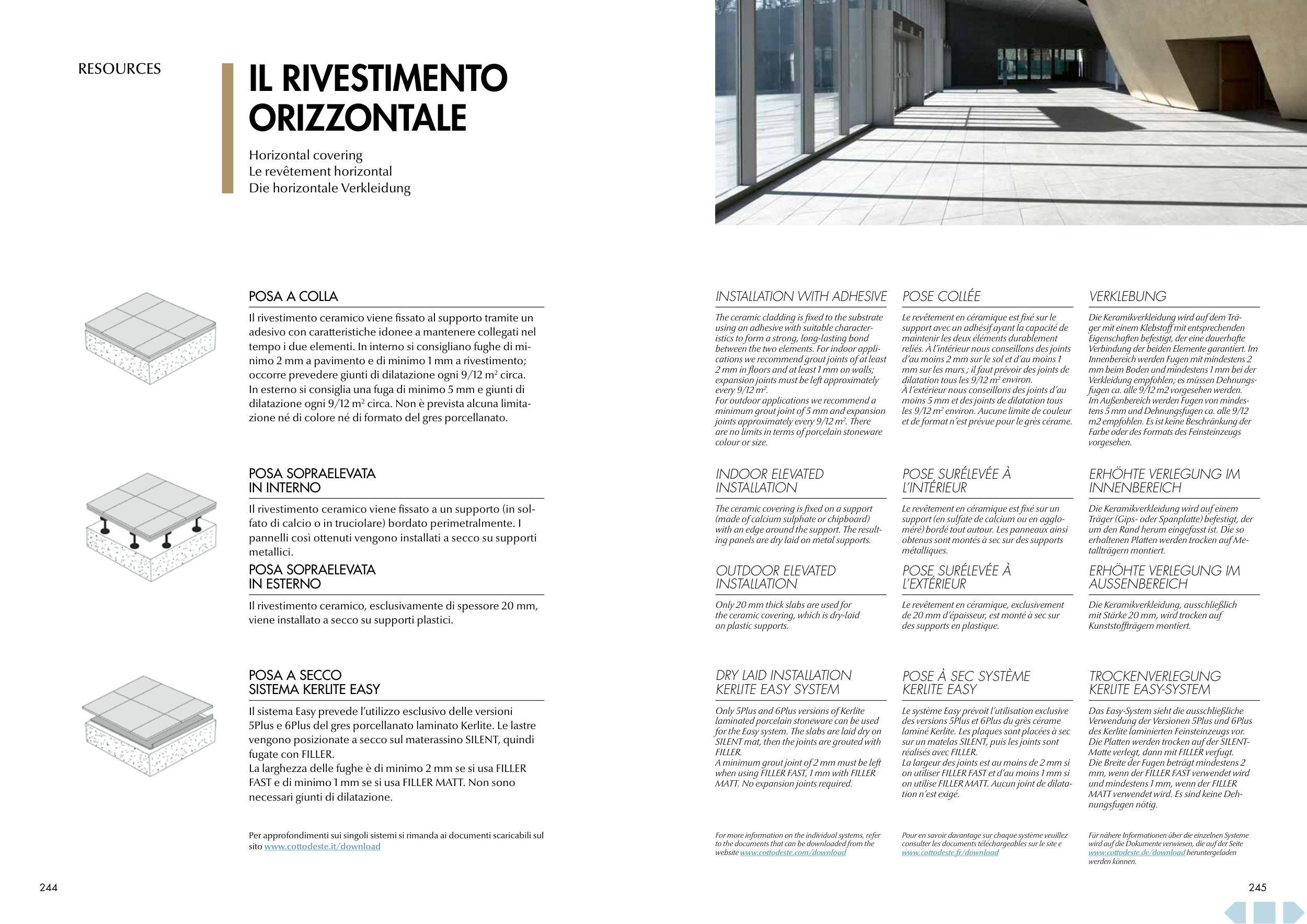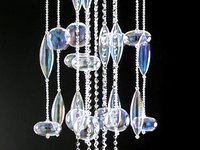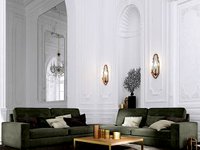IL RIVESTIMENTO
ORIZZONTALE
Horizontal covering
Le revêtement horizontal
Die horizontale Verkleidung
POSA A COLLA
Il rivestimento ceramico viene fissato al supporto tramite un
adesivo con caratteristiche idonee a mantenere collegati nel
tempo i due elementi. In interno si consigliano fughe di mi-
nimo 2 mm a pavimento e di minimo 1 mm a rivestimento;
occorre prevedere giunti di dilatazione ogni 9/12 m2 circa.
In esterno si consiglia una fuga di minimo 5 mm e giunti di
dilatazione ogni 9/12 m2 circa. Non è prevista alcuna limita-
zione né di colore né di formato del gres porcellanato.
POSA SOPRAELEVATA
IN INTERNO
Il rivestimento ceramico viene fissato a un supporto (in sol-
fato di calcio o in truciolare) bordato perimetralmente. I
pannelli così ottenuti vengono installati a secco su supporti
metallici.
POSA SOPRAELEVATA
IN ESTERNO
Il rivestimento ceramico, esclusivamente di spessore 20 mm,
viene installato a secco su supporti plastici.
POSA A SECCO
SISTEMA KERLITE EASY
Il sistema Easy prevede l’utilizzo esclusivo delle versioni
5Plus e 6Plus del gres porcellanato laminato Kerlite. Le lastre
vengono posizionate a secco sul materassino SILENT, quindi
fugate con FILLER.
La larghezza delle fughe è di minimo 2 mm se si usa FILLER
FAST e di minimo 1 mm se si usa FILLER MATT. Non sono
necessari giunti di dilatazione.
INSTALLATION WITH ADHESIVE
The ceramic cladding is fixed to the substrate
using an adhesive with suitable character-
istics to form a strong, long-lasting bond
between the two elements. For indoor appli-
cations we recommend grout joints of at least
2 mm in floors and at least 1 mm on walls;
expansion joints must be left approximately
every 9/12 m2.
For outdoor applications we recommend a
minimum grout joint of 5 mm and expansion
joints approximately every 9/12 m2. There
are no limits in terms of porcelain stoneware
colour or size.
INDOOR ELEVATED
INSTALLATION
The ceramic covering is fixed on a support
(made of calcium sulphate or chipboard)
with an edge around the support. The result-
ing panels are dry laid on metal supports.
OUTDOOR ELEVATED
INSTALLATION
Only 20 mm thick slabs are used for
the ceramic covering, which is dry-laid
on plastic supports.
DRY LAID INSTALLATION
KERLITE EASY SYSTEM
Only 5Plus and 6Plus versions of Kerlite
laminated porcelain stoneware can be used
for the Easy system. The slabs are laid dry on
SILENT mat, then the joints are grouted with
FILLER.
A minimum grout joint of 2 mm must be left
when using FILLER FAST, 1 mm with FILLER
MATT. No expansion joints required.
POSE COLLÉE
Le revêtement en céramique est fixé sur le
support avec un adhésif ayant la capacité de
maintenir les deux éléments durablement
reliés. À l’intérieur nous conseillons des joints
d’au moins 2 mm sur le sol et d’au moins 1
mm sur les murs ; il faut prévoir des joints de
dilatation tous les 9/12 m2 environ.
À l’extérieur nous conseillons des joints d’au
moins 5 mm et des joints de dilatation tous
les 9/12 m2 environ. Aucune limite de couleur
et de format n’est prévue pour le grès cérame.
POSE SURÉLEVÉE À
L’INTÉRIEUR
Le revêtement en céramique est fixé sur un
support (en sulfate de calcium ou en agglo-
méré) bordé tout autour. Les panneaux ainsi
obtenus sont montés à sec sur des supports
métalliques.
POSE SURÉLEVÉE À
L’EXTÉRIEUR
Le revêtement en céramique, exclusivement
de 20 mm d’épaisseur, est monté à sec sur
des supports en plastique.
POSE À SEC SYSTÈME
KERLITE EASY
Le système Easy prévoit l’utilisation exclusive
des versions 5Plus et 6Plus du grès cérame
laminé Kerlite. Les plaques sont placées à sec
sur un matelas SILENT, puis les joints sont
réalisés avec FILLER.
La largeur des joints est au moins de 2 mm si
on utiliser FILLER FAST et d’au moins 1 mm si
on utilise FILLER MATT. Aucun joint de dilata-
tion n’est exigé.
VERKLEBUNG
Die Keramikverkleidung wird auf dem Trä-
ger mit einem Klebstoff mit entsprechenden
Eigenschaften befestigt, der eine dauerhafte
Verbindung der beiden Elemente garantiert. Im
Innenbereich werden Fugen mit mindestens 2
mm beim Boden und mindestens 1 mm bei der
Verkleidung empfohlen; es müssen Dehnungs-
fugen ca. alle 9/12 m2 vorgesehen werden.
Im Außenbereich werden Fugen von mindes-
tens 5 mm und Dehnungsfugen ca. alle 9/12
m2 empfohlen. Es ist keine Beschränkung der
Farbe oder des Formats des Feinsteinzeugs
vorgesehen.
ERHÖHTE VERLEGUNG IM
INNENBEREICH
Die Keramikverkleidung wird auf einem
Träger (Gips- oder Spanplatte) befestigt, der
um den Rand herum eingefasst ist. Die so
erhaltenen Platten werden trocken auf Me-
tallträgern montiert.
ERHÖHTE VERLEGUNG IM
AUSSENBEREICH
Die Keramikverkleidung, ausschließlich
mit Stärke 20 mm, wird trocken auf
Kunststoffträgern montiert.
TROCKENVERLEGUNG
KERLITE EASY-SYSTEM
Das Easy-System sieht die ausschließliche
Verwendung der Versionen 5Plus und 6Plus
des Kerlite laminierten Feinsteinzeugs vor.
Die Platten werden trocken auf der SILENT-
Matte verlegt, dann mit FILLER verfugt.
Die Breite der Fugen beträgt mindestens 2
mm, wenn der FILLER FAST verwendet wird
und mindestens 1 mm, wenn der FILLER
MATT verwendet wird. Es sind keine Deh-
nungsfugen nötig.
Per approfondimenti sui singoli sistemi si rimanda ai documenti scaricabili sul
sito www.cottodeste.it/download
For more information on the individual systems, refer
to the documents that can be downloaded from the
website www.cottodeste.com/download
Pour en savoir davantage sur chaque système veuillez
consulter les documents téléchargeables sur le site e
www.cottodeste.fr/download
Für nähere Informationen über die einzelnen Systeme
wird auf die Dokumente verwiesen, die auf der Seite
www.cottodeste.de/download heruntergeladen
werden können.
244
245
RESOURCES





