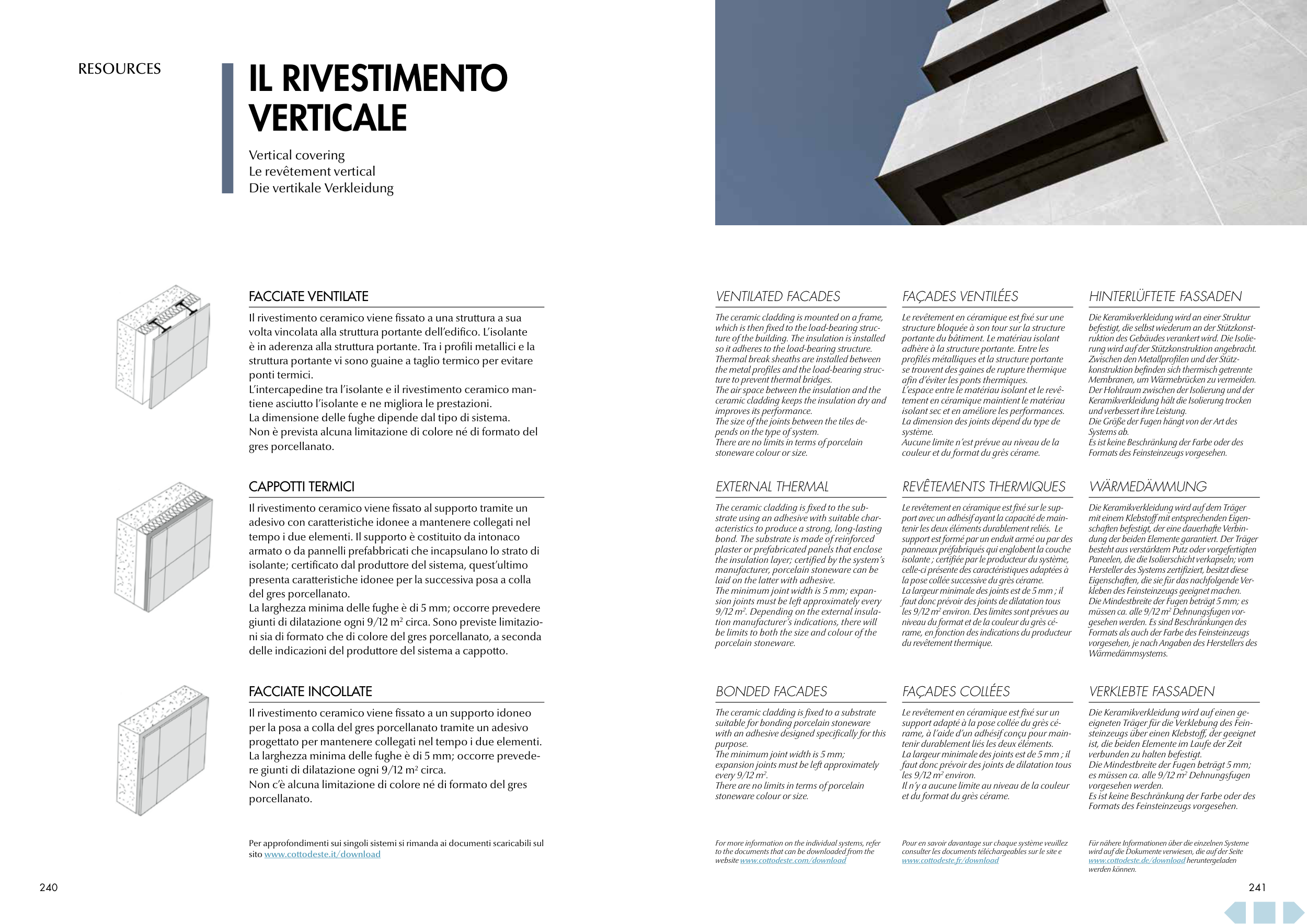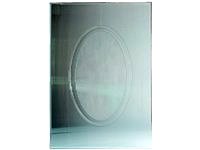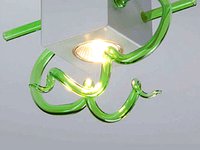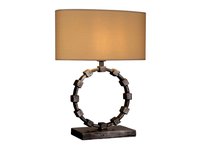IL RIVESTIMENTO
VERTICALE
Vertical covering
Le revêtement vertical
Die vertikale Verkleidung
FACCIATE VENTILATE
Il rivestimento ceramico viene fissato a una struttura a sua
volta vincolata alla struttura portante dell’edifico. L’isolante
è in aderenza alla struttura portante. Tra i profili metallici e la
struttura portante vi sono guaine a taglio termico per evitare
ponti termici.
L’intercapedine tra l’isolante e il rivestimento ceramico man-
tiene asciutto l’isolante e ne migliora le prestazioni.
La dimensione delle fughe dipende dal tipo di sistema.
Non è prevista alcuna limitazione di colore né di formato del
gres porcellanato.
CAPPOTTI TERMICI
Il rivestimento ceramico viene fissato al supporto tramite un
adesivo con caratteristiche idonee a mantenere collegati nel
tempo i due elementi. Il supporto è costituito da intonaco
armato o da pannelli prefabbricati che incapsulano lo strato di
isolante; certificato dal produttore del sistema, quest’ultimo
presenta caratteristiche idonee per la successiva posa a colla
del gres porcellanato.
La larghezza minima delle fughe è di 5 mm; occorre prevedere
giunti di dilatazione ogni 9/12 m2 circa. Sono previste limitazio-
ni sia di formato che di colore del gres porcellanato, a seconda
delle indicazioni del produttore del sistema a cappotto.
FACCIATE INCOLLATE
Il rivestimento ceramico viene fissato a un supporto idoneo
per la posa a colla del gres porcellanato tramite un adesivo
progettato per mantenere collegati nel tempo i due elementi.
La larghezza minima delle fughe è di 5 mm; occorre prevede-
re giunti di dilatazione ogni 9/12 m2 circa.
Non c’è alcuna limitazione di colore né di formato del gres
porcellanato.
VENTILATED FACADES
The ceramic cladding is mounted on a frame,
which is then fixed to the load-bearing struc-
ture of the building. The insulation is installed
so it adheres to the load-bearing structure.
Thermal break sheaths are installed between
the metal profiles and the load-bearing struc-
ture to prevent thermal bridges.
The air space between the insulation and the
ceramic cladding keeps the insulation dry and
improves its performance.
The size of the joints between the tiles de-
pends on the type of system.
There are no limits in terms of porcelain
stoneware colour or size.
EXTERNAL THERMAL
The ceramic cladding is fixed to the sub-
strate using an adhesive with suitable char-
acteristics to produce a strong, long-lasting
bond. The substrate is made of reinforced
plaster or prefabricated panels that enclose
the insulation layer; certified by the system’s
manufacturer, porcelain stoneware can be
laid on the latter with adhesive.
The minimum joint width is 5 mm; expan-
sion joints must be left approximately every
9/12 m2. Depending on the external insula-
tion manufacturer’s indications, there will
be limits to both the size and colour of the
porcelain stoneware.
BONDED FACADES
The ceramic cladding is fixed to a substrate
suitable for bonding porcelain stoneware
with an adhesive designed specifically for this
purpose.
The minimum joint width is 5 mm;
expansion joints must be left approximately
every 9/12 m2.
There are no limits in terms of porcelain
stoneware colour or size.
FAÇADES VENTILÉES
Le revêtement en céramique est fixé sur une
structure bloquée à son tour sur la structure
portante du bâtiment. Le matériau isolant
adhère à la structure portante. Entre les
profilés métalliques et la structure portante
se trouvent des gaines de rupture thermique
afin d’éviter les ponts thermiques.
L’espace entre le matériau isolant et le revê-
tement en céramique maintient le matériau
isolant sec et en améliore les performances.
La dimension des joints dépend du type de
système.
Aucune limite n’est prévue au niveau de la
couleur et du format du grès cérame.
REVÊTEMENTS THERMIQUES
Le revêtement en céramique est fixé sur le sup-
port avec un adhésif ayant la capacité de main-
tenir les deux éléments durablement reliés. Le
support est formé par un enduit armé ou par des
panneaux préfabriqués qui englobent la couche
isolante ; certifiée par le producteur du système,
celle-ci présente des caractéristiques adaptées à
la pose collée successive du grès cérame.
La largeur minimale des joints est de 5 mm ; il
faut donc prévoir des joints de dilatation tous
les 9/12 m2 environ. Des limites sont prévues au
niveau du format et de la couleur du grès cé-
rame, en fonction des indications du producteur
du revêtement thermique.
FAÇADES COLLÉES
Le revêtement en céramique est fixé sur un
support adapté à la pose collée du grès cé-
rame, à l’aide d’un adhésif conçu pour main-
tenir durablement liés les deux éléments.
La largeur minimale des joints est de 5 mm ; il
faut donc prévoir des joints de dilatation tous
les 9/12 m2 environ.
Il n’y a aucune limite au niveau de la couleur
et du format du grès cérame.
HINTERLÜFTETE FASSADEN
Die Keramikverkleidung wird an einer Struktur
befestigt, die selbst wiederum an der Stützkonst-
ruktion des Gebäudes verankert wird. Die Isolie-
rung wird auf der Stützkonstruktion angebracht.
Zwischen den Metallprofilen und der Stütz-
konstruktion befinden sich thermisch getrennte
Membranen, um Wärmebrücken zu vermeiden.
Der Hohlraum zwischen der Isolierung und der
Keramikverkleidung hält die Isolierung trocken
und verbessert ihre Leistung.
Die Größe der Fugen hängt von der Art des
Systems ab.
Es ist keine Beschränkung der Farbe oder des
Formats des Feinsteinzeugs vorgesehen.
WÄRMEDÄMMUNG
Die Keramikverkleidung wird auf dem Träger
mit einem Klebstoff mit entsprechenden Eigen-
schaften befestigt, der eine dauerhafte Verbin-
dung der beiden Elemente garantiert. Der Träger
besteht aus verstärktem Putz oder vorgefertigten
Paneelen, die die Isolierschicht verkapseln; vom
Hersteller des Systems zertifiziert, besitzt diese
Eigenschaften, die sie für das nachfolgende Ver-
kleben des Feinsteinzeugs geeignet machen.
Die Mindestbreite der Fugen beträgt 5 mm; es
müssen ca. alle 9/12 m2 Dehnungsfugen vor-
gesehen werden. Es sind Beschränkungen des
Formats als auch der Farbe des Feinsteinzeugs
vorgesehen, je nach Angaben des Herstellers des
Wärmedämmsystems.
VERKLEBTE FASSADEN
Die Keramikverkleidung wird auf einen ge-
eigneten Träger für die Verklebung des Fein-
steinzeugs über einen Klebstoff, der geeignet
ist, die beiden Elemente im Laufe der Zeit
verbunden zu halten befestigt.
Die Mindestbreite der Fugen beträgt 5 mm;
es müssen ca. alle 9/12 m2 Dehnungsfugen
vorgesehen werden.
Es ist keine Beschränkung der Farbe oder des
Formats des Feinsteinzeugs vorgesehen.
Per approfondimenti sui singoli sistemi si rimanda ai documenti scaricabili sul
sito www.cottodeste.it/download
For more information on the individual systems, refer
to the documents that can be downloaded from the
website www.cottodeste.com/download
Pour en savoir davantage sur chaque système veuillez
consulter les documents téléchargeables sur le site e
www.cottodeste.fr/download
Für nähere Informationen über die einzelnen Systeme
wird auf die Dokumente verwiesen, die auf der Seite
www.cottodeste.de/download heruntergeladen
werden können.
240
241
RESOURCES





