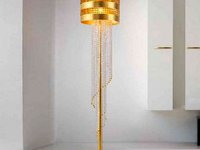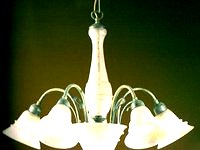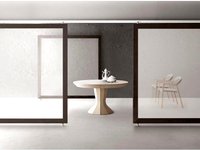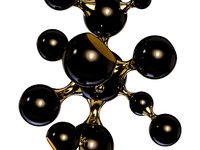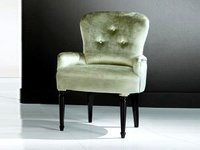140
141
Chicago - USA, Chicago - USA, 芝加哥 - 美国
PRIVATE RESIDENCE
Alla base del progetto, l’idea di sfruttare al
massimo la luce naturale: nessun ambiente
è chiuso, ma collegato da grandi porte.
In questo modo si sono venute a creare
prospettive, viste e soprattutto una circolarità
fisica e visiva all’interno dello spazio. Due
lampadari iconici decorano gli ambienti
principali. Uno scenografico Windsor a due
livelli per il volume a doppia altezza
della monumentale scala ed un Rotterdam al
centro della luminosa sala da pranzo.
A project based on the idea of making
maximum use of natural light: there are no
closed compartments, but instead rooms
connected by large doorways. The approach
generates perspectives, views, and above all
a physical and visual circuit inside the space.
Two iconic chandeliers decorate the main
areas. A dramatic Windsor on two levels for
the two-story volume of the monumental
staircase, and a Rotterdam at the centre of
the luminous dining room.
根据设计思路,设计师意欲充分利用
自然光:各个环境间不再封闭,由大
门相连。
通过这种方式,设计师创造出空间上
的透视感,从视觉上给人以最重要的
物理和观感广度。
主房间使用两个标志性的吊灯。
壮观的两层温莎(Windsor)吊灯
体 现 出 双 层 楼 梯 的 宏 大 感 , 而 鹿
(Rotterdam)吊灯则位于明亮的餐厅
中央。
PROGETTO: Michael Abrams Interiors, foto Michael Robinson, PROJECT: Michael Abrams Interiors, photo Michael Robinson,
项目:Michael Abrams Interiors,摄影:米歇尔·罗宾逊



