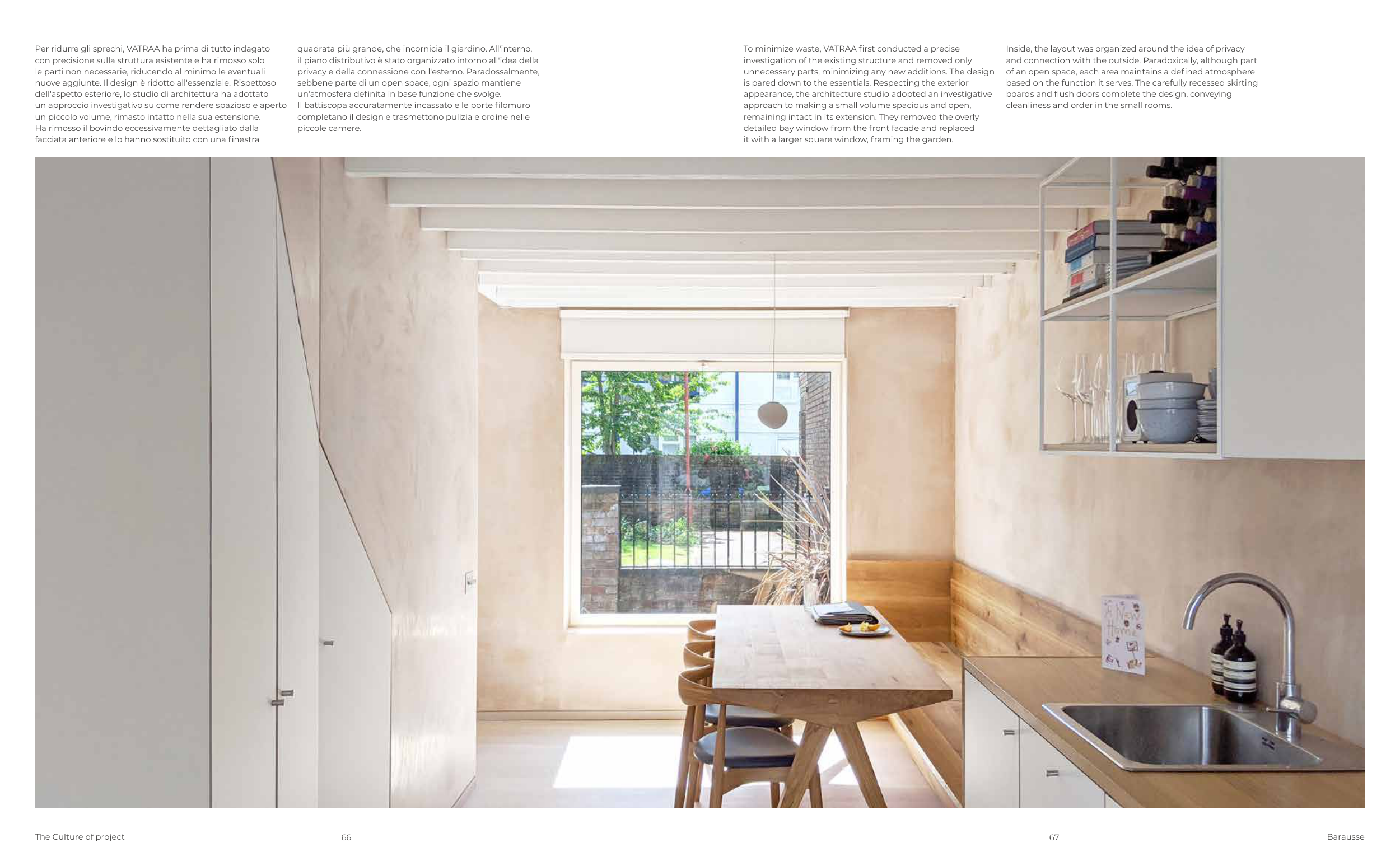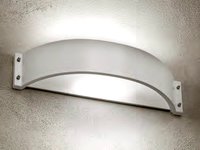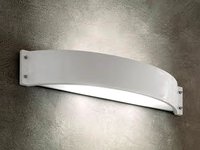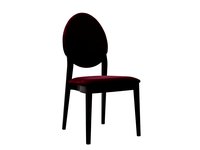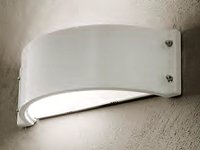Barausse
The Culture of project
67
66
quadrata più grande, che incornicia il giardino. All'interno,
il piano distributivo è stato organizzato intorno all'idea della
privacy e della connessione con l'esterno. Paradossalmente,
sebbene parte di un open space, ogni spazio mantiene
un'atmosfera definita in base funzione che svolge.
Il battiscopa accuratamente incassato e le porte filomuro
completano il design e trasmettono pulizia e ordine nelle
piccole camere.
Per ridurre gli sprechi, VATRAA ha prima di tutto indagato
con precisione sulla struttura esistente e ha rimosso solo
le parti non necessarie, riducendo al minimo le eventuali
nuove aggiunte. Il design è ridotto all'essenziale. Rispettoso
dell'aspetto esteriore, lo studio di architettura ha adottato
un approccio investigativo su come rendere spazioso e aperto
un piccolo volume, rimasto intatto nella sua estensione.
Ha rimosso il bovindo eccessivamente dettagliato dalla
facciata anteriore e lo hanno sostituito con una finestra
Inside, the layout was organized around the idea of privacy
and connection with the outside. Paradoxically, although part
of an open space, each area maintains a defined atmosphere
based on the function it serves. The carefully recessed skirting
boards and flush doors complete the design, conveying
cleanliness and order in the small rooms.
To minimize waste, VATRAA first conducted a precise
investigation of the existing structure and removed only
unnecessary parts, minimizing any new additions. The design
is pared down to the essentials. Respecting the exterior
appearance, the architecture studio adopted an investigative
approach to making a small volume spacious and open,
remaining intact in its extension. They removed the overly
detailed bay window from the front facade and replaced
it with a larger square window, framing the garden.


