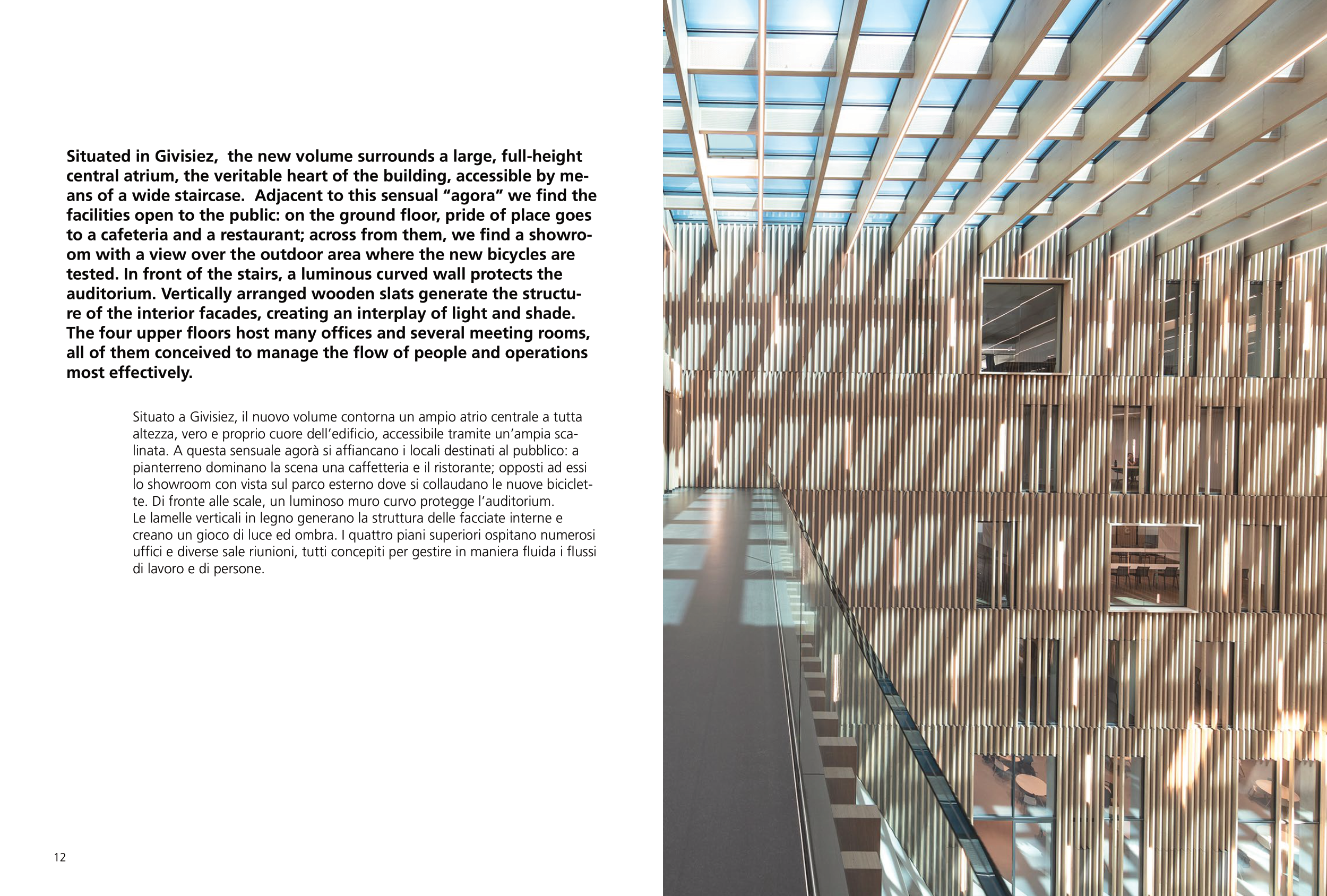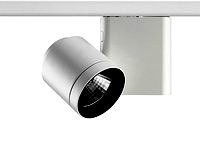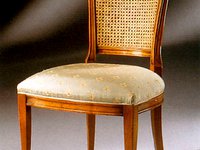12
13
Situato a Givisiez, il nuovo volume contorna un ampio atrio centrale a tutta
altezza, vero e proprio cuore dell’edificio, accessibile tramite un’ampia sca-
linata. A questa sensuale agorà si affiancano i locali destinati al pubblico: a
pianterreno dominano la scena una caffetteria e il ristorante; opposti ad essi
lo showroom con vista sul parco esterno dove si collaudano le nuove biciclet-
te. Di fronte alle scale, un luminoso muro curvo protegge l’auditorium.
Le lamelle verticali in legno generano la struttura delle facciate interne e
creano un gioco di luce ed ombra. I quattro piani superiori ospitano numerosi
uffici e diverse sale riunioni, tutti concepiti per gestire in maniera fluida i flussi
di lavoro e di persone.
Situated in Givisiez, the new volume surrounds a large, full-height
central atrium, the veritable heart of the building, accessible by me-
ans of a wide staircase. Adjacent to this sensual “agora” we find the
facilities open to the public: on the ground floor, pride of place goes
to a cafeteria and a restaurant; across from them, we find a showro-
om with a view over the outdoor area where the new bicycles are
tested. In front of the stairs, a luminous curved wall protects the
auditorium. Vertically arranged wooden slats generate the structu-
re of the interior facades, creating an interplay of light and shade.
The four upper floors host many offices and several meeting rooms,
all of them conceived to manage the flow of people and operations
most effectively.




