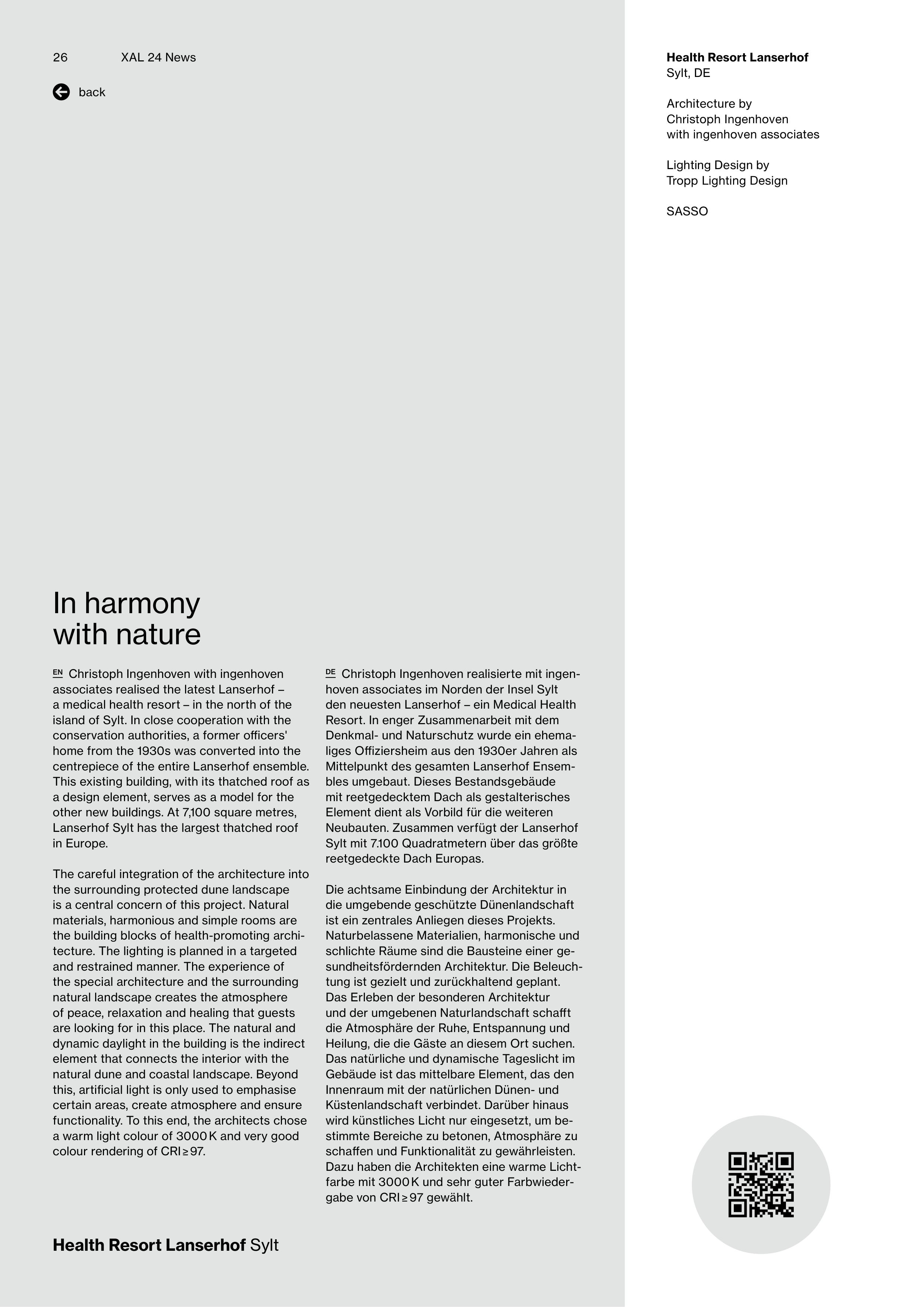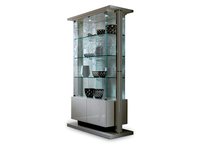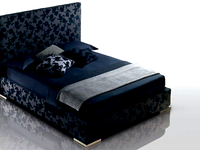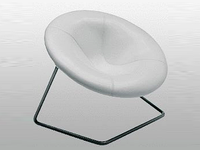Health Resort Lanserhof
Sylt, DE
Architecture by
Christoph Ingenhoven
with ingenhoven associates
Lighting Design by
Tropp Lighting Design
SASSO
Health Resort Lanserhof Sylt
In harmony
with nature
XAL 24 News
26
DE Christoph Ingenhoven realisierte mit ingen-
hoven associates im Norden der Insel Sylt
den neuesten Lanserhof – ein Medical Health
Resort. In enger Zusammenarbeit mit dem
Denkmal- und Naturschutz wurde ein ehema-
liges Offiziersheim aus den 1930er Jahren als
Mittelpunkt des gesamten Lanserhof Ensem-
bles umgebaut. Dieses Bestandsgebäude
mit reetgedecktem Dach als gestalterisches
Element dient als Vorbild für die weiteren
Neubauten. Zusammen verfügt der Lanserhof
Sylt mit 7.100 Quadratmetern über das größte
reetgedeckte Dach Europas.
Die achtsame Einbindung der Architektur in
die umgebende geschützte Dünenlandschaft
ist ein zentrales Anliegen dieses Projekts.
Naturbelassene Materialien, harmonische und
schlichte Räume sind die Bausteine einer ge-
sundheitsfördernden Architektur. Die Beleuch-
tung ist gezielt und zurückhaltend geplant.
Das Erleben der besonderen Architektur
und der umgebenen Naturlandschaft schafft
die Atmosphäre der Ruhe, Entspannung und
Heilung, die die Gäste an diesem Ort suchen.
Das natürliche und dynamische Tageslicht im
Gebäude ist das mittelbare Element, das den
Innenraum mit der natürlichen Dünen- und
Küstenlandschaft verbindet. Darüber hinaus
wird künstliches Licht nur eingesetzt, um be-
stimmte Bereiche zu betonen, Atmosphäre zu
schaffen und Funktionalität zu gewährleisten.
Dazu haben die Architekten eine warme Licht-
farbe mit 3000 K und sehr guter Farbwieder-
gabe von CRI ≥ 97 gewählt.
EN Christoph Ingenhoven with ingenhoven
associates realised the latest Lanserhof –
a medical health resort – in the north of the
island of Sylt. In close cooperation with the
conservation authorities, a former officers'
home from the 1930s was converted into the
centrepiece of the entire Lanserhof ensemble.
This existing building, with its thatched roof as
a design element, serves as a model for the
other new buildings. At 7,100 square metres,
Lanserhof Sylt has the largest thatched roof
in Europe.
The careful integration of the architecture into
the surrounding protected dune landscape
is a central concern of this project. Natural
materials, harmonious and simple rooms are
the building blocks of health-promoting archi-
tecture. The lighting is planned in a targeted
and restrained manner. The experience of
the special architecture and the surrounding
natural landscape creates the atmosphere
of peace, relaxation and healing that guests
are looking for in this place. The natural and
dynamic daylight in the building is the indirect
element that connects the interior with the
natural dune and coastal landscape. Beyond
this, artificial light is only used to emphasise
certain areas, create atmosphere and ensure
functionality. To this end, the architects chose
a warm light colour of 3000 K and very good
colour rendering of CRI ≥ 97.
∞
back







